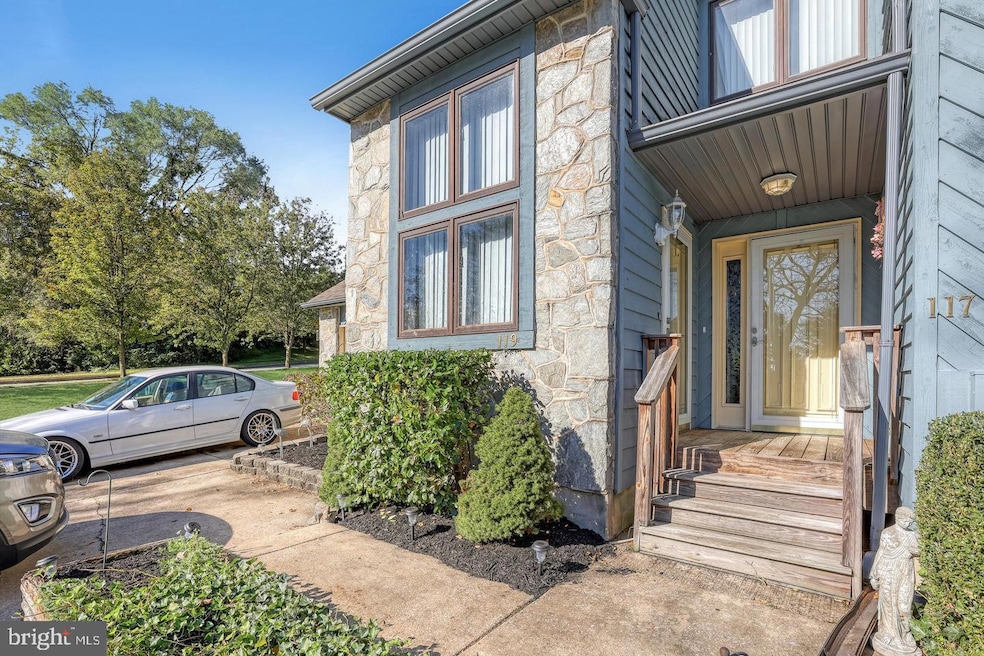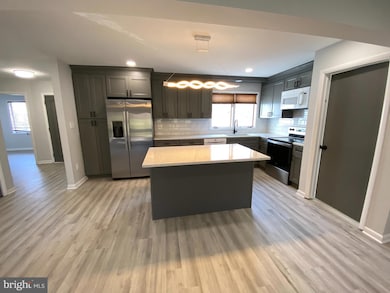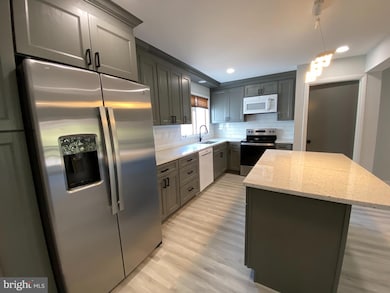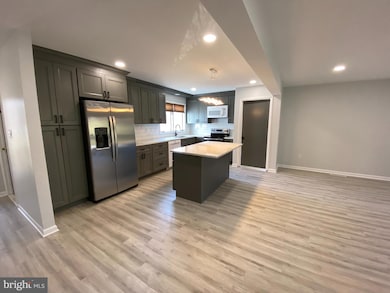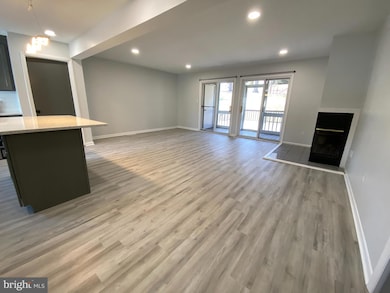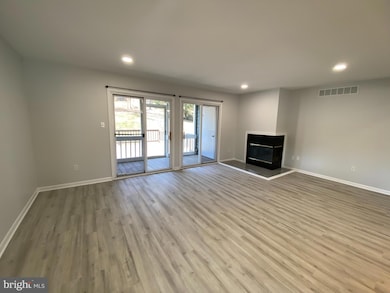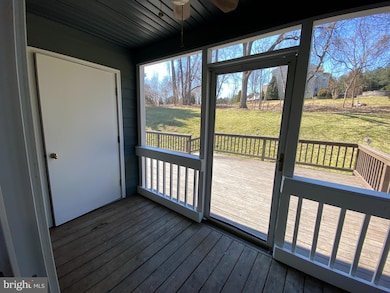117 Foxfire Dr Newark, DE 19711
Pike Creek NeighborhoodHighlights
- Deck
- Contemporary Architecture
- No HOA
- Wilson (Etta J.) Elementary School Rated 9+
- 1 Fireplace
- Porch
About This Home
Welcome to 117 Foxfire! Enjoy one level living in this contemporary home located in the desirable Foxfire community. Step into the sunlit space featuring an inviting open floor plan, boasting 2 bedrooms, 2 full baths, and a spacious bonus room adaptable for use as an office or potentially a third bedroom. Updated throughout the property ensuring a comfortable living experience. Enjoy the outdoor spaces in the sun or in the shade. Ample storage available including unfinished basement space. Please note, pets are not permitted. Lawn care is included in the rent. The tenant must use floor protectors under all furniture resting on hardwood & vinyl floors. Community regulations apply. Renters insurance is required. Applicants must meet qualification criteria including but not limited to: strong credit history that is clear of any court judgments and past-due debt, positive landlord reference(s) and rental history with no court/eviction proceedings, and stable verifiable income at a minimum of 2.5x monthly rent. Self-employed applicants must provide tax returns or profit and loss statements. Application is required prior to touring the property and can be found on our website at associatespm.
Townhouse Details
Home Type
- Townhome
Year Built
- Built in 1990
Home Design
- Semi-Detached or Twin Home
- Contemporary Architecture
- Slab Foundation
- Frame Construction
- Stone Siding
Interior Spaces
- Property has 1 Level
- 1 Fireplace
- Laundry on main level
- Unfinished Basement
Bedrooms and Bathrooms
- 2 Main Level Bedrooms
- 2 Full Bathrooms
Parking
- 1 Parking Space
- 1 Driveway Space
- On-Street Parking
Outdoor Features
- Deck
- Porch
Schools
- Wilson Elementary School
- Shue-Medill Middle School
- Newark High School
Utilities
- Central Air
- Heat Pump System
- Electric Water Heater
Listing and Financial Details
- Residential Lease
- Security Deposit $2,300
- Tenant pays for all utilities, sewer, trash removal
- Rent includes lawn service
- No Smoking Allowed
- 12-Month Lease Term
- Available 5/15/25
- $50 Application Fee
- Assessor Parcel Number 08-036.30-086
Community Details
Overview
- No Home Owners Association
- Fox Fire Subdivision
- Property Manager
Pet Policy
- No Pets Allowed
Map
Source: Bright MLS
MLS Number: DENC2080094
- 4928 S Tupelo Turn
- 5016 N Tupelo Turn
- 5804 Tupelo Turn
- 32 Worral Dr
- 6 Worral Ct
- 5909 Stone Pine Rd
- 4858 Hogan Dr
- 4908 Hogan Dr
- 4834 Hogan Dr
- 561 Upper Pike Creek Rd
- 4813 #2 Hogan Dr
- 4800 Sugar Plum Ct
- 4815 Hogan Dr
- 4811 Hogan Dr Unit 3
- 4809 Hogan Dr Unit 4
- 4807 Hogan Dr Unit 5
- 4805 Hogan Dr Unit 6
- 4803 Hogan Dr Unit 7
- 440 Smith Mill Rd
- 5520 Doral Dr
