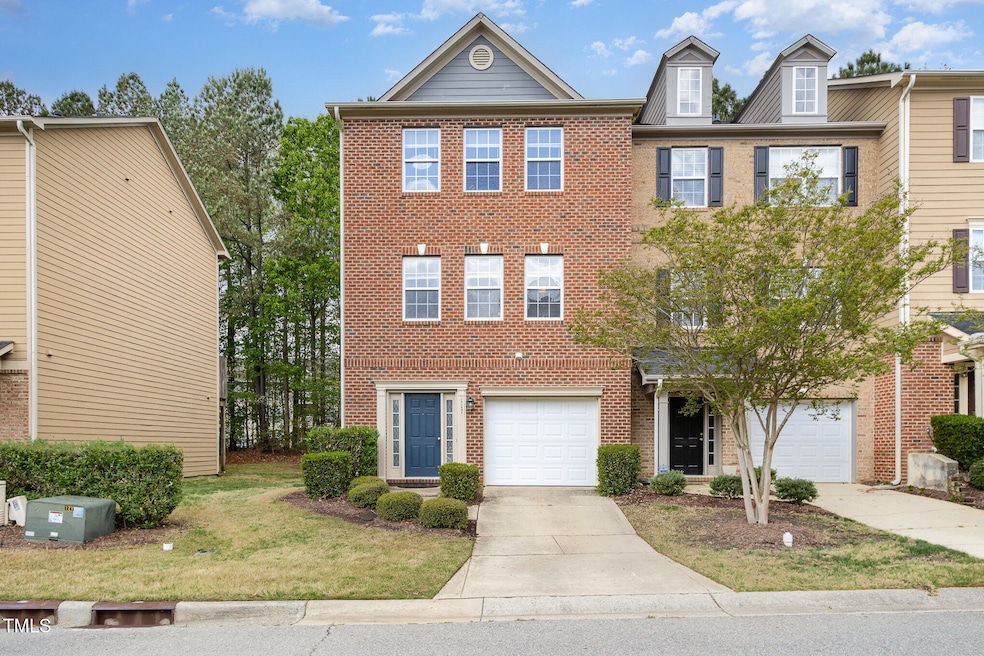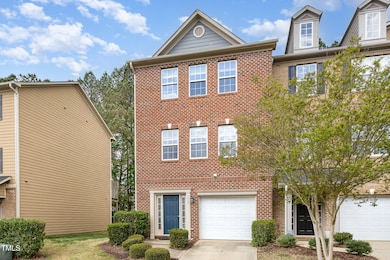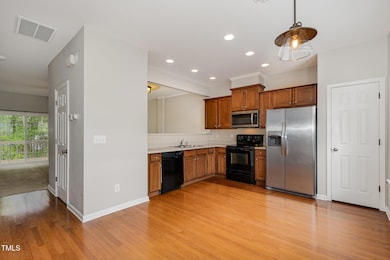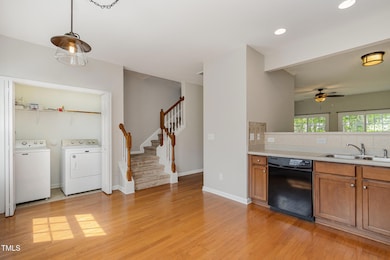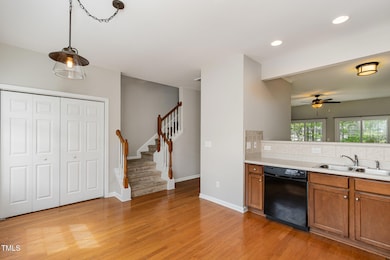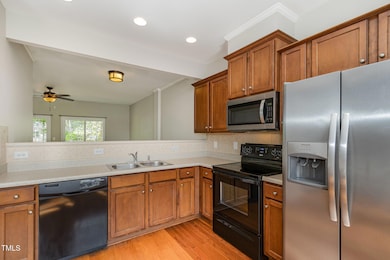
Estimated payment $2,573/month
Highlights
- Popular Property
- Skyline View
- Clubhouse
- Lufkin Road Middle School Rated A
- Open Floorplan
- Deck
About This Home
This beautiful 3 bedroom - 3-story brick front end-unit townhouse is located in the desirable Miramonte community, just minutes from shopping, dining, I-540, NC-55, and US-1. The first floor features a bedroom with full bath, perfect for a guest suite or convert to an office space! Upstairs you will find an open floorplan with a fully equipped eat-in kitchen with stainless steel appliances. In addition to the spacious and bright kitchen, you'll find a separate dining area and laundry. With a private wooded deck and lower walk-out patio, there is plenty of room to relax outdoors, or set up your own garden oasis. The primary suite features dual sinks in the en-suite bath and spacious walk-in closet. Enjoy convenient parking with a one-car garage and driveway space. Community amenities include yard maintenance, pool, clubhouse, play area, walking trails, and tennis courts. When you're ready to leave the comfort of home, travel only 4 miles to downtown Apex and less than that to bordering shopping and restaurants in Holly Springs!
Townhouse Details
Home Type
- Townhome
Est. Annual Taxes
- $3,366
Year Built
- Built in 2006
Lot Details
- 2,614 Sq Ft Lot
- End Unit
- 1 Common Wall
HOA Fees
- $199 Monthly HOA Fees
Parking
- 1 Car Attached Garage
- Private Driveway
Home Design
- Transitional Architecture
- Brick Exterior Construction
- Slab Foundation
- Shingle Roof
- Vinyl Siding
Interior Spaces
- 1,990 Sq Ft Home
- 3-Story Property
- Open Floorplan
- Smooth Ceilings
- Ceiling Fan
- Recessed Lighting
- Gas Log Fireplace
- Living Room with Fireplace
- Dining Room
- Skyline Views
Kitchen
- Eat-In Kitchen
- Electric Oven
- Electric Cooktop
- Microwave
- ENERGY STAR Qualified Dishwasher
Flooring
- Wood
- Carpet
Bedrooms and Bathrooms
- 3 Bedrooms
- Main Floor Bedroom
- Walk-In Closet
Laundry
- Laundry on main level
- Washer and Dryer
Outdoor Features
- Deck
- Patio
- Exterior Lighting
- Rain Gutters
Schools
- Apex Friendship Elementary And Middle School
- Apex Friendship High School
Utilities
- Forced Air Heating and Cooling System
- Heating System Uses Natural Gas
- Gas Water Heater
Listing and Financial Details
- Assessor Parcel Number 0750154306
Community Details
Overview
- Association fees include ground maintenance, maintenance structure, storm water maintenance
- Miramonte Homeowners Association, Phone Number (984) 220-8658
- Miramonte Townes Subdivision
- Maintained Community
Amenities
- Clubhouse
- Laundry Facilities
Recreation
- Tennis Courts
- Community Playground
- Community Pool
- Trails
Map
Home Values in the Area
Average Home Value in this Area
Tax History
| Year | Tax Paid | Tax Assessment Tax Assessment Total Assessment is a certain percentage of the fair market value that is determined by local assessors to be the total taxable value of land and additions on the property. | Land | Improvement |
|---|---|---|---|---|
| 2024 | $3,366 | $392,065 | $85,000 | $307,065 |
| 2023 | $2,842 | $257,268 | $55,000 | $202,268 |
| 2022 | $2,669 | $257,268 | $55,000 | $202,268 |
| 2021 | $2,567 | $257,268 | $55,000 | $202,268 |
| 2020 | $2,541 | $257,268 | $55,000 | $202,268 |
| 2019 | $2,141 | $186,717 | $38,000 | $148,717 |
| 2018 | $2,017 | $186,717 | $38,000 | $148,717 |
| 2017 | $1,878 | $186,717 | $38,000 | $148,717 |
| 2016 | $1,851 | $186,717 | $38,000 | $148,717 |
| 2015 | $1,919 | $189,031 | $41,000 | $148,031 |
| 2014 | $1,850 | $189,031 | $41,000 | $148,031 |
Property History
| Date | Event | Price | Change | Sq Ft Price |
|---|---|---|---|---|
| 04/12/2025 04/12/25 | For Sale | $375,000 | -- | $188 / Sq Ft |
Deed History
| Date | Type | Sale Price | Title Company |
|---|---|---|---|
| Warranty Deed | $243,500 | None Available | |
| Warranty Deed | $236,500 | None Available | |
| Quit Claim Deed | -- | None Available | |
| Warranty Deed | $218,000 | None Available | |
| Warranty Deed | -- | None Available | |
| Trustee Deed | $155,965 | None Available | |
| Special Warranty Deed | $190,500 | None Available |
Mortgage History
| Date | Status | Loan Amount | Loan Type |
|---|---|---|---|
| Open | $206,975 | New Conventional | |
| Previous Owner | $400,000,000 | Commercial | |
| Previous Owner | $207,575 | New Conventional | |
| Previous Owner | $152,350 | Unknown | |
| Previous Owner | $38,050 | Stand Alone Second |
About the Listing Agent

I have been an agent since 2018 and I work with buyers, sellers, and investors. I pride myself at being very knowledgeable and I find it important to communicate the process clearly to my clients, which I think I do very well. I have an outstanding team behind me and we work very well together.
My main priority is to make sure my clients are as comfortable as possible with the important decisions they are going to make during the transaction. Since it can be a little stressful, I
Jeff's Other Listings
Source: Doorify MLS
MLS Number: 10088341
APN: 0750.01-15-4306-000
- 102 Forrymast Trail
- 3621 Colby Chase Dr
- 3341 Colby Chase Dr
- 3325 Colby Chase Dr Unit Lot 9
- 3331 Colby Chase Dr Unit Lot 8
- 3340 Colby Chase Dr Unit Lot 2
- 684 Wickham Ridge Rd
- 3232 Colby Chase Dr
- 736 Wickham Ridge Rd
- 746 Wickham Ridge Rd
- 133 Florians Dr
- 5500 Bobbitt Rd
- 2408 Merion Creek Dr
- 102 Bella Place
- 228 Adefield Ln
- 200 Adefield Ln
- 2231 Horton Park Dr
- 2229 Horton Park Dr
- 2261 Horton Park Dr
- 2259 Horton Park Dr
