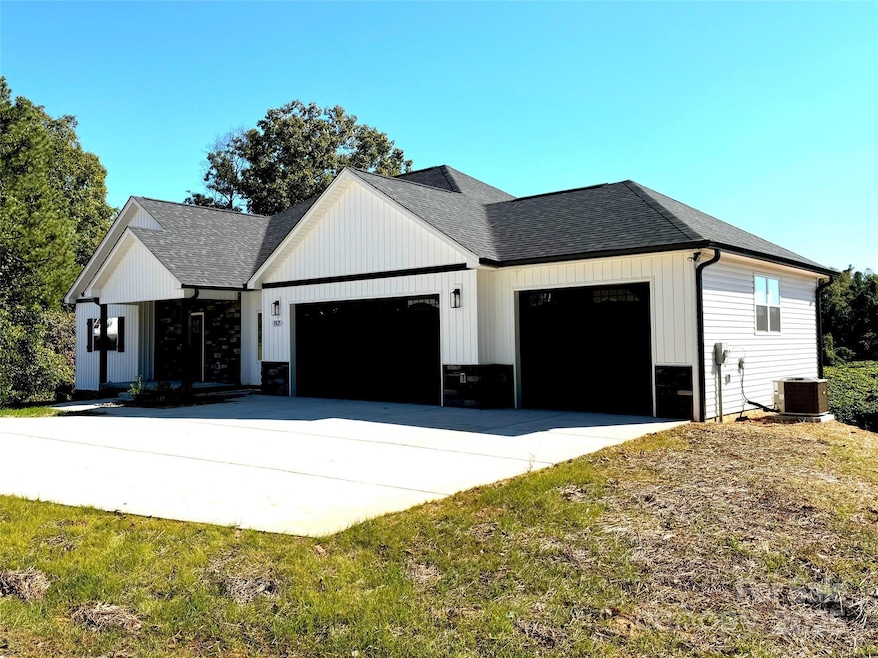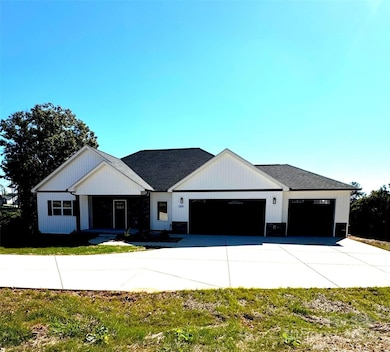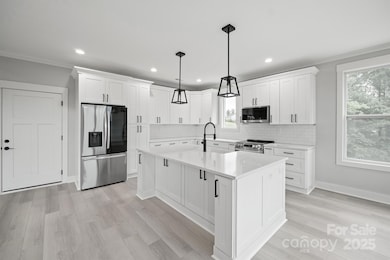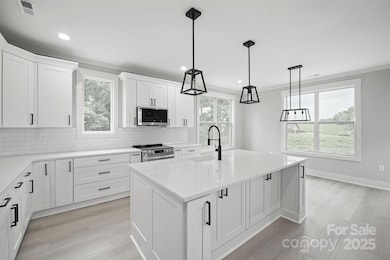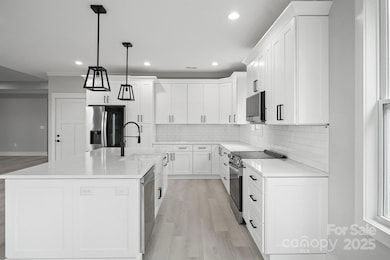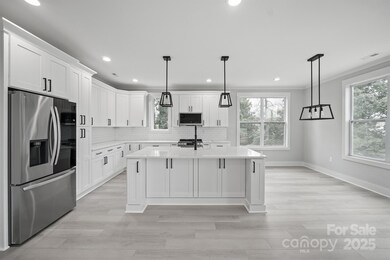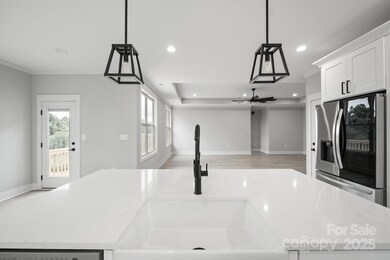
117 Hatford Ct Statesville, NC 28625
Estimated payment $2,881/month
Highlights
- New Construction
- Deck
- Cul-De-Sac
- Clubhouse
- Covered patio or porch
- 3 Car Attached Garage
About This Home
Brand New BASEMENT Home! This house is HUGE! 1999 main level living space & 1999 unfinished walkout basement that is loaded with windows. Kitchen is a showcase Upgraded LG stainless steel appliance package, Extra large custom island with quartz counter tops and cabinet storage on both sides 30" white farm sink, All soft-close drawers and cabinets in whole house. Slide-out pantry shelves. Ceiling fans in all bedrooms, including a 72" fan in the living room. Foyer, Living room and primary bedroom feature tray ceilings & Extensive Crown molding and trim package. Huge tile primary shower w/rain feature. Laundry room includes quartz counter, Large utility sink, and overhead cabinets. The finished 867 sq ft three-car garage has black insulated doors and will fit your F250 truck with height and depth. Life Proof LVP whole home - No carpet. . Extra tall basement ceilings. Community pool.
Listing Agent
Carolina Prestige Estates LLC Brokerage Email: thomaspistone72@gmail.com License #277385
Home Details
Home Type
- Single Family
Est. Annual Taxes
- $1,321
Year Built
- Built in 2024 | New Construction
Lot Details
- Cul-De-Sac
- Property is zoned RA
HOA Fees
- $42 Monthly HOA Fees
Parking
- 3 Car Attached Garage
Home Design
- Composition Roof
- Stone Siding
- Vinyl Siding
Interior Spaces
- 1-Story Property
- Ceiling Fan
- Insulated Windows
- Vinyl Flooring
- Laundry Room
Kitchen
- Electric Range
- Microwave
- Dishwasher
Bedrooms and Bathrooms
- 3 Main Level Bedrooms
- 2 Full Bathrooms
Unfinished Basement
- Walk-Out Basement
- Interior Basement Entry
Outdoor Features
- Deck
- Covered patio or porch
Schools
- N.B. Mills Elementary School
- West Iredell Middle School
- West Iredell High School
Utilities
- Central Air
- Heat Pump System
- Septic Tank
Listing and Financial Details
- Assessor Parcel Number 4715-74-5091.000
Community Details
Overview
- Cedar Management Association, Phone Number (704) 644-8808
- Castlegate Subdivision, Richter Floorplan
- Mandatory home owners association
Amenities
- Picnic Area
- Clubhouse
Map
Home Values in the Area
Average Home Value in this Area
Tax History
| Year | Tax Paid | Tax Assessment Tax Assessment Total Assessment is a certain percentage of the fair market value that is determined by local assessors to be the total taxable value of land and additions on the property. | Land | Improvement |
|---|---|---|---|---|
| 2024 | $1,321 | $201,610 | $28,350 | $173,260 |
| 2023 | $167 | $28,350 | $28,350 | $0 |
| 2022 | $113 | $18,000 | $18,000 | $0 |
| 2021 | $113 | $18,000 | $18,000 | $0 |
| 2020 | $113 | $18,000 | $18,000 | $0 |
| 2019 | $111 | $18,000 | $18,000 | $0 |
| 2018 | $143 | $24,000 | $24,000 | $0 |
| 2017 | $143 | $24,000 | $24,000 | $0 |
| 2016 | $143 | $24,000 | $24,000 | $0 |
| 2015 | $143 | $24,000 | $24,000 | $0 |
| 2014 | $133 | $24,000 | $24,000 | $0 |
Property History
| Date | Event | Price | Change | Sq Ft Price |
|---|---|---|---|---|
| 04/05/2025 04/05/25 | Pending | -- | -- | -- |
| 02/27/2025 02/27/25 | Price Changed | $489,000 | -2.2% | $245 / Sq Ft |
| 02/13/2025 02/13/25 | Price Changed | $499,900 | -1.8% | $250 / Sq Ft |
| 01/31/2025 01/31/25 | Price Changed | $509,000 | -1.9% | $255 / Sq Ft |
| 11/29/2024 11/29/24 | Price Changed | $519,000 | -1.9% | $260 / Sq Ft |
| 09/16/2024 09/16/24 | Price Changed | $529,000 | -1.1% | $265 / Sq Ft |
| 08/31/2024 08/31/24 | Price Changed | $534,900 | -0.8% | $268 / Sq Ft |
| 08/07/2024 08/07/24 | For Sale | $539,000 | -- | $270 / Sq Ft |
Deed History
| Date | Type | Sale Price | Title Company |
|---|---|---|---|
| Warranty Deed | -- | None Listed On Document | |
| Warranty Deed | $900,000 | None Available | |
| Warranty Deed | $2,204,000 | None Available |
Mortgage History
| Date | Status | Loan Amount | Loan Type |
|---|---|---|---|
| Previous Owner | $900,000 | Purchase Money Mortgage | |
| Previous Owner | $2,204,000 | Future Advance Clause Open End Mortgage |
Similar Homes in Statesville, NC
Source: Canopy MLS (Canopy Realtor® Association)
MLS Number: 4169963
APN: 4715-74-5091.000
- 200 Staffordshire Dr
- 164 Castle Pines Ln
- 147 Castle Pines Ln
- 104 Castle Pines Ln
- Lot 16 Draper Dr
- 169 Draper Dr Unit 24
- 119 Loray Ln
- 260 Loray Ln
- 3925 Taylorsville Hwy
- 0 Westridge Dr
- 134 Weaver Hill Dr
- 114 Cedar Ridge Loop
- 3419 Taylorsville Hwy
- 506 Island Ford Rd
- 130 Island Park Ln
- 116 Miller Farm Rd
- 816 Wellwood Ave
- 823 Wellwood Dr
- 819 Wellwood Dr
- 3510 Flint Dr
