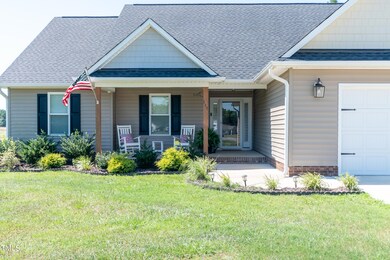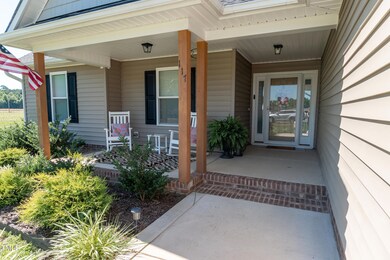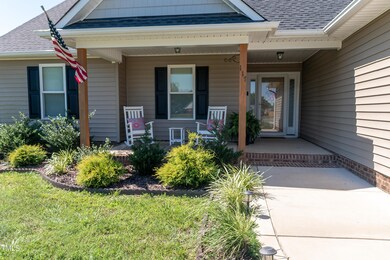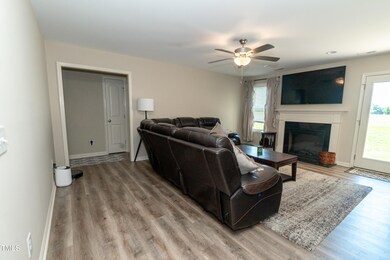
Highlights
- Craftsman Architecture
- 2 Car Attached Garage
- Central Air
- Cul-De-Sac
- 1-Story Property
- Carpet
About This Home
As of September 2024Welcome Home! This 4 bedroom 2 bath Ranch sits at the end of a cul de sac in Wildwood S/D. Open concept. Kitchen offers granite tops with eat-in barstool seating. All appliances convey to include Fridge, Washer, & Dryer! Electric fireplace in living for easy use! Oversized master placed across the home from additional beds for more privacy. Backyard backs up to peaceful farm fields so you can enjoy grilling on the patio! Great location 5 mins to Campbell University.
Home Details
Home Type
- Single Family
Est. Annual Taxes
- $1,905
Year Built
- Built in 2022
Lot Details
- 0.62 Acre Lot
- Cul-De-Sac
HOA Fees
- $25 Monthly HOA Fees
Parking
- 2 Car Attached Garage
- 2 Open Parking Spaces
Home Design
- Craftsman Architecture
- Slab Foundation
- Shingle Roof
- Vinyl Siding
Interior Spaces
- 1,710 Sq Ft Home
- 1-Story Property
Flooring
- Carpet
- Laminate
- Vinyl
Bedrooms and Bathrooms
- 4 Bedrooms
- 2 Full Bathrooms
Schools
- Buies Creek Elementary School
- Coats - Erwin Middle School
- Triton High School
Utilities
- Central Air
- Heat Pump System
- Septic Tank
Community Details
- Wildwood Subdivision HOA
- Wildwood Subdivision
Listing and Financial Details
- Assessor Parcel Number 0588-66-8695.000
Map
Home Values in the Area
Average Home Value in this Area
Property History
| Date | Event | Price | Change | Sq Ft Price |
|---|---|---|---|---|
| 09/05/2024 09/05/24 | Sold | $315,000 | -2.8% | $184 / Sq Ft |
| 08/08/2024 08/08/24 | Pending | -- | -- | -- |
| 07/10/2024 07/10/24 | Price Changed | $324,000 | -1.8% | $189 / Sq Ft |
| 06/27/2024 06/27/24 | Price Changed | $330,000 | -2.9% | $193 / Sq Ft |
| 06/13/2024 06/13/24 | For Sale | $340,000 | -- | $199 / Sq Ft |
Tax History
| Year | Tax Paid | Tax Assessment Tax Assessment Total Assessment is a certain percentage of the fair market value that is determined by local assessors to be the total taxable value of land and additions on the property. | Land | Improvement |
|---|---|---|---|---|
| 2024 | $1,905 | $265,300 | $0 | $0 |
| 2023 | $1,905 | $265,300 | $0 | $0 |
| 2022 | $563 | $82,061 | $0 | $0 |
Mortgage History
| Date | Status | Loan Amount | Loan Type |
|---|---|---|---|
| Open | $303,738 | VA |
Deed History
| Date | Type | Sale Price | Title Company |
|---|---|---|---|
| Warranty Deed | $315,000 | None Listed On Document |
Similar Homes in Erwin, NC
Source: Doorify MLS
MLS Number: 10035295
APN: 070588 0077 14
- 488 Hall Rd
- 3030 Old Stage Rd S
- 221 Thornton's Creek Dr
- 216 Avery Rd
- 184 Avery Rd
- 31 White Tail Path
- 92 White Tail Path
- 0 Us 421 S Unit 10064168
- 392 Monroe Ln
- 90 Pump Station Rd
- 283 Pump Station Rd
- 164 Blueberry Ln
- 852 Old Stage Rd S
- 0 Old Stage Rd S Unit 10046621
- 4298 Old Stage Rd S
- 714 W J St
- 0 Erwin Chapel Rd
- 1 Erwin Chapel Rd
- 200 Cedarwood Dr
- 1003 Walnut Dr






