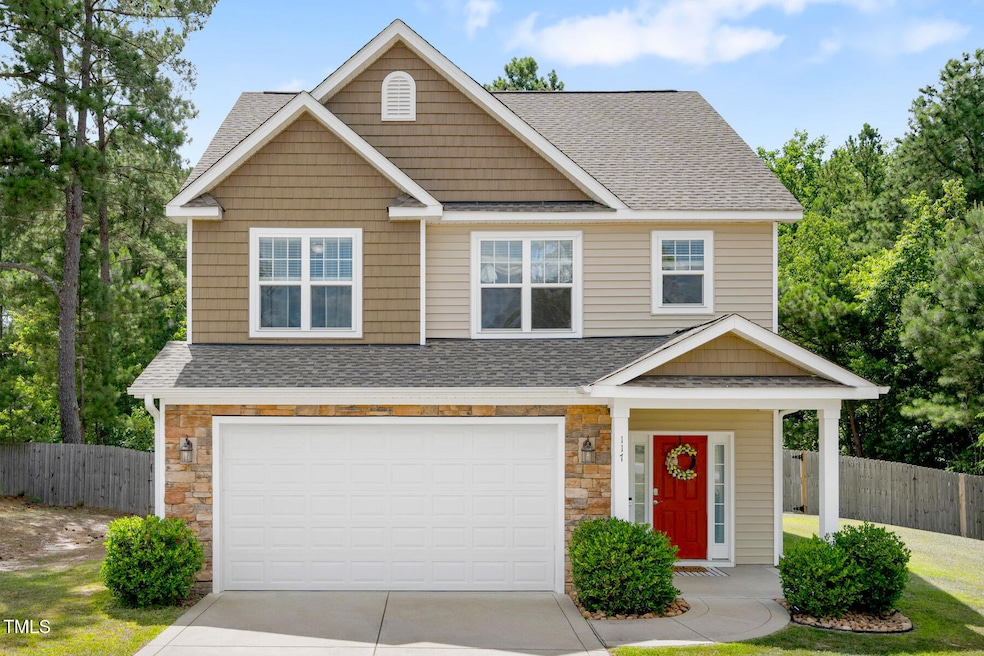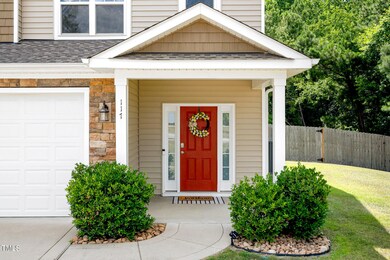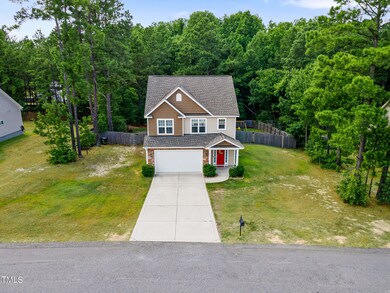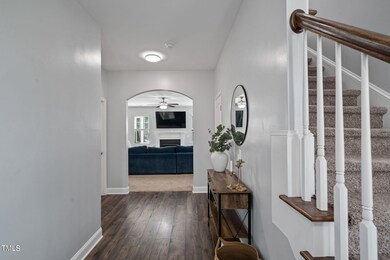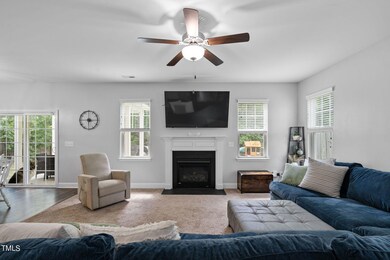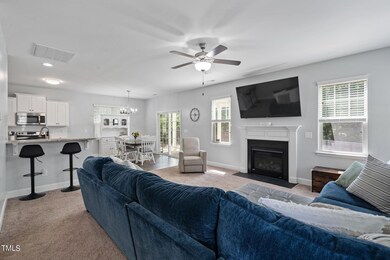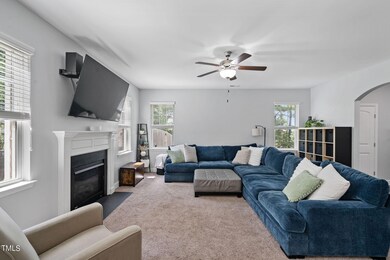
117 Heatherwood Dr Lillington, NC 27546
Highlights
- In Ground Pool
- Craftsman Architecture
- Granite Countertops
- Gated Community
- Clubhouse
- 2 Car Attached Garage
About This Home
As of November 2024Welcome to your dream home in the gated community of Oakmont! Situated on 1.13 acres, this stunning 4-bedroom, 2.5-bath home features an open layout with a spacious living room centered around a cozy fireplace, flowing into a bright chef's kitchen with granite countertops, stainless steel appliances, and ample cabinet space. Upstairs, the primary suite boasts tray ceilings, a walk-in closet, and a luxurious bathroom with dual vanities, a soaker tub, and a tiled shower. The remaining bedrooms, a full bathroom, and the laundry room are conveniently located upstairs. This home shows like new construction, saving you the expense of purchasing window shades, a full fence with gates, and a refrigerator. Enjoy the covered porch in a fully fenced backyard with a brand-new playset as a gift from the seller. Community amenities include a pool, clubhouse, and gated playground, all with no city taxes. This remarkable home is ready to welcome you!
Co-Listed By
MICHELLE BULNES HALASZYNSKI
ANN MILTON REALTY License #339096
Home Details
Home Type
- Single Family
Est. Annual Taxes
- $2,018
Year Built
- Built in 2017
Lot Details
- 1.13 Acre Lot
- Property fronts a county road
- Back Yard Fenced
- Property is zoned RA-20R
HOA Fees
- $30 Monthly HOA Fees
Parking
- 2 Car Attached Garage
- Front Facing Garage
- Garage Door Opener
- Private Driveway
- 2 Open Parking Spaces
Home Design
- Craftsman Architecture
- Slab Foundation
- Shingle Roof
- Vinyl Siding
Interior Spaces
- 2,044 Sq Ft Home
- 2-Story Property
- Built-In Features
- Crown Molding
- Ceiling Fan
- Gas Log Fireplace
- Blinds
- Entrance Foyer
- Family Room
- Utility Room
Kitchen
- Eat-In Kitchen
- Electric Cooktop
- Dishwasher
- Kitchen Island
- Granite Countertops
Flooring
- Carpet
- Luxury Vinyl Tile
Bedrooms and Bathrooms
- 4 Bedrooms
- Walk-In Closet
- Separate Shower in Primary Bathroom
- Soaking Tub
- Walk-in Shower
Laundry
- Laundry Room
- Laundry on upper level
Pool
- In Ground Pool
Schools
- South Harnett Elementary School
- West Harnett Middle School
- West Harnett High School
Utilities
- Central Air
- Heating Available
- Septic Tank
Listing and Financial Details
- Assessor Parcel Number 03958901 1021 09
Community Details
Overview
- Association fees include unknown
- Little & Young, Inc. Association, Phone Number (910) 484-5400
- Built by McKee Homes, LLC
- Oakmont Subdivision, The Sullivan Floorplan
Recreation
- Community Playground
- Community Pool
Additional Features
- Clubhouse
- Gated Community
Map
Home Values in the Area
Average Home Value in this Area
Property History
| Date | Event | Price | Change | Sq Ft Price |
|---|---|---|---|---|
| 11/08/2024 11/08/24 | Sold | $345,000 | -1.4% | $169 / Sq Ft |
| 10/02/2024 10/02/24 | Pending | -- | -- | -- |
| 09/19/2024 09/19/24 | Price Changed | $349,900 | -1.2% | $171 / Sq Ft |
| 08/02/2024 08/02/24 | Price Changed | $354,000 | -1.7% | $173 / Sq Ft |
| 07/10/2024 07/10/24 | Price Changed | $360,000 | -2.2% | $176 / Sq Ft |
| 07/01/2024 07/01/24 | For Sale | $368,000 | +8.2% | $180 / Sq Ft |
| 11/14/2022 11/14/22 | Sold | $340,000 | 0.0% | $165 / Sq Ft |
| 09/20/2022 09/20/22 | Pending | -- | -- | -- |
| 09/15/2022 09/15/22 | For Sale | $340,000 | +54.6% | $165 / Sq Ft |
| 06/26/2017 06/26/17 | Sold | $219,900 | 0.0% | $109 / Sq Ft |
| 05/08/2017 05/08/17 | Pending | -- | -- | -- |
| 02/20/2017 02/20/17 | For Sale | $219,900 | -- | $109 / Sq Ft |
Tax History
| Year | Tax Paid | Tax Assessment Tax Assessment Total Assessment is a certain percentage of the fair market value that is determined by local assessors to be the total taxable value of land and additions on the property. | Land | Improvement |
|---|---|---|---|---|
| 2024 | $2,018 | $271,874 | $0 | $0 |
| 2023 | $2,018 | $271,874 | $0 | $0 |
| 2022 | $1,789 | $271,874 | $0 | $0 |
| 2021 | $1,789 | $198,150 | $0 | $0 |
| 2020 | $1,769 | $198,150 | $0 | $0 |
| 2019 | $1,754 | $198,150 | $0 | $0 |
| 2018 | $1,734 | $198,150 | $0 | $0 |
| 2017 | $336 | $40,000 | $0 | $0 |
| 2016 | $0 | $0 | $0 | $0 |
Mortgage History
| Date | Status | Loan Amount | Loan Type |
|---|---|---|---|
| Open | $356,385 | VA | |
| Closed | $356,385 | VA | |
| Previous Owner | $329,300 | VA | |
| Previous Owner | $212,038 | VA |
Deed History
| Date | Type | Sale Price | Title Company |
|---|---|---|---|
| Warranty Deed | $345,000 | None Listed On Document | |
| Warranty Deed | $345,000 | None Listed On Document | |
| Warranty Deed | $340,000 | -- | |
| Warranty Deed | $220,000 | West Title Agency |
Similar Homes in the area
Source: Doorify MLS
MLS Number: 10038811
APN: 03958901 1021 09
- 202 Heatherwood Dr
- 152 Hopeland Dr
- 48 Tackett Ct
- 17 Tackett Ct
- 89 Bison Ln
- 594 Executive Dr
- 241 Bunting Dr
- 70 Maxwell Place
- 114 Kingwood Ct
- 353 Countryside Dr
- 154 Elgin Dr
- 154 Elgin Dr
- 154 Elgin Dr
- 154 Elgin Dr
- 154 Elgin Dr
- Lot 1 Docs Rd
- 92 Frost Meadow Way
- 92 Frost Meadow Way Unit Lot105
- 24 Tackett Ct
- 39 Tackett Ct
