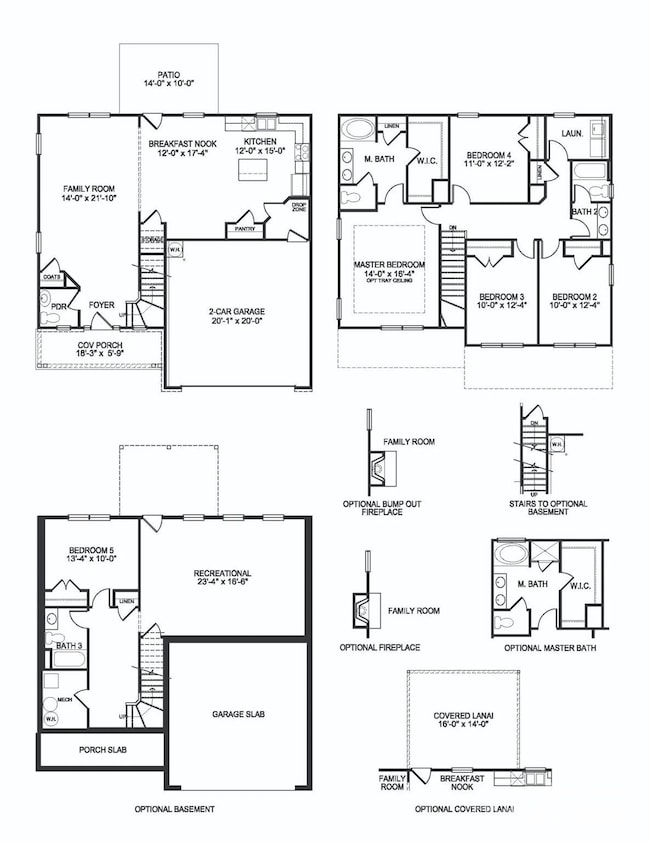
117 High Rock Ct Unit 9 Statesville, NC 28677
Estimated payment $3,175/month
Highlights
- Covered Dock
- Access To Lake
- Open Floorplan
- Pier or Dock
- New Construction
- Clubhouse
About This Home
Adams Homes presents this stunning 2-story Craftsman-style home, located on half an acre. The home features a finished basement and spacious 16x14 covered rear deck. The home is designed with 9-foot ceilings, recessed lighting, and a cozy fireplace. The open-concept connects the living room and kitchen, featuring stainless steel appliances and granite countertops, ideal for both cooking and entertaining. The primary bedroom offers an en suite bathroom with ceramic-tiled shower walls. The community provides a wealth of amenities, including a pool, walking trail, and a private 10-acre lake, providing the perfect space to unwind or socialize with neighbors. Outdoor enthusiasts will appreciate nearby Lake Norman, offering access to fishing, boating, and hiking activities. Conveniently located just minutes from HWY 77, you'll have quick access to Mooresville, Statesville, and Charlotte, making this home the perfect blend of tranquil living and urban convenience.
Listing Agent
Adams Homes Realty-NC, Inc. Brokerage Email: angie.dierks@adamshomes.com License #339623

Co-Listing Agent
Adams Homes Realty-NC, Inc. Brokerage Email: angie.dierks@adamshomes.com License #337847
Home Details
Home Type
- Single Family
Year Built
- Built in 2024 | New Construction
Lot Details
- Front Green Space
- Sloped Lot
- Wooded Lot
- Property is zoned RA
HOA Fees
- $67 Monthly HOA Fees
Parking
- 2 Car Garage
- Front Facing Garage
- Garage Door Opener
- Driveway
Home Design
- Stone Siding
- Vinyl Siding
Interior Spaces
- 2-Story Property
- Open Floorplan
- Insulated Windows
- Entrance Foyer
- Family Room with Fireplace
- Pull Down Stairs to Attic
- Washer and Electric Dryer Hookup
- Finished Basement
Kitchen
- Electric Range
- Microwave
- Dishwasher
- Kitchen Island
- Disposal
Flooring
- Laminate
- Vinyl
Bedrooms and Bathrooms
- 3 Bedrooms
- Walk-In Closet
Outdoor Features
- Access To Lake
- Covered Dock
- Deck
- Covered patio or porch
Schools
- Third Creek Elementary And Middle School
- South Iredell High School
Utilities
- Central Air
- Heat Pump System
- Electric Water Heater
- Private Sewer
- Cable TV Available
Listing and Financial Details
- Assessor Parcel Number 4762403411.000
Community Details
Overview
- Greenway Managment Association, Phone Number (704) 940-0847
- Built by Adams Homes
- Northlake Subdivision, 2131A Floorplan
- Mandatory home owners association
Amenities
- Picnic Area
- Clubhouse
Recreation
- Pier or Dock
- Community Pool
- Trails
Map
Home Values in the Area
Average Home Value in this Area
Property History
| Date | Event | Price | Change | Sq Ft Price |
|---|---|---|---|---|
| 03/19/2025 03/19/25 | For Sale | $472,250 | -- | $157 / Sq Ft |
Similar Homes in Statesville, NC
Source: Canopy MLS (Canopy Realtor® Association)
MLS Number: 4235601
- 111 High Rock Ct Unit 10
- 121 High Rock Ct Unit 8
- 103 High Rock Ct Unit 11
- 145 High Rock Ct Unit 3
- 149 High Rock Ct Unit 2
- 221 Mountain Island Dr
- 228 Mountain Island Dr Unit 38
- 820 Bethesda Rd
- 169 Wylie Trail
- 166 Wylie Trail Unit 25
- 168 Wylie Trail
- 760 Bethesda Rd
- 1128 Bethesda Rd
- 109 Tangle River Dr Unit 54p
- 156 Tangle River Dr Unit 35
- 1318 Ostwalt Amity Rd
- 821 Bethesda Rd
- 1575 Shinnville Rd Unit 1583
- 193 Tucker Rd
- 1565 Shinnville Rd






