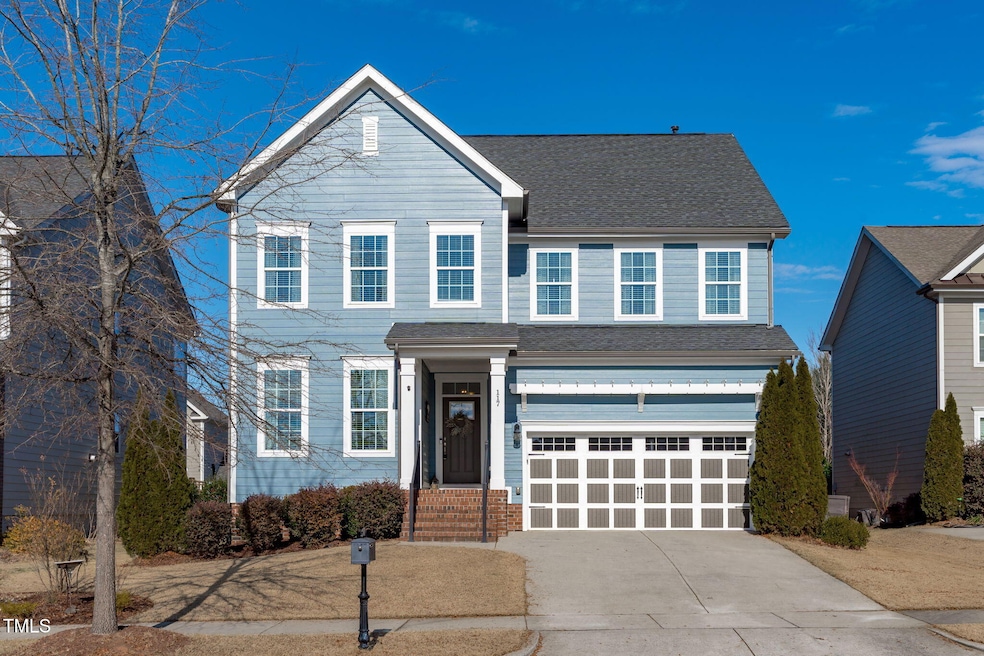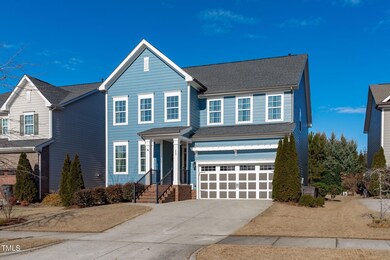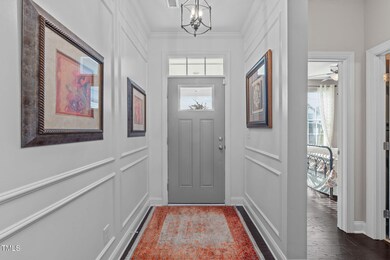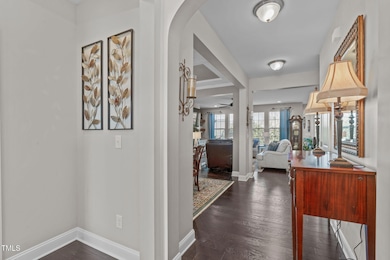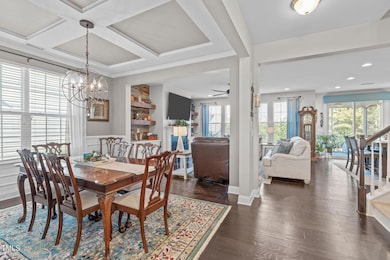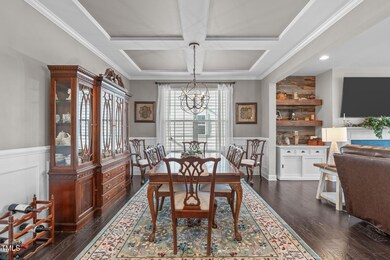
117 King Oak St Holly Springs, NC 27540
Highlights
- Golf Course Community
- Fitness Center
- Clubhouse
- Oakview Elementary Rated A
- Open Floorplan
- Transitional Architecture
About This Home
As of February 2025Absolute beauty in coveted 12 Oaks. Centrally located close to unparalleled neighborhood amenities! Freshly painted exterior! Wide plank distressed luxury vinyl plank floors thru main level. Extensive millwork throughout the home. Open concept and impeccable finishes make this home the perfect combination of functionality and luxury. Large dining room ideal for entertaining. Huge family room with custom built ins and gas fireplace. Sunny breakfast nook open to gorgeous kitchen with large center island, sleek tile backsplash, two tone kitchen cabinets and stainless steel appliances highlighted by 5 burner gas cooktop and wall oven/microwave. Convenient mudroom with custom built ins. Huge primary bedroom with opulent en-suite featuring dual vanities, soaking tub, separate shower and his/her walk in closets. Ample sized secondary bedrooms. Lovely loft/bonus space. Awesome unfinished attic great for storage or future expansion project! Perfect screen porch overlooks quiet yard with newer paver patio and fireplace.
Home Details
Home Type
- Single Family
Est. Annual Taxes
- $5,710
Year Built
- Built in 2016
Lot Details
- 6,534 Sq Ft Lot
- Landscaped
- Garden
- Back Yard
HOA Fees
Parking
- 2 Car Attached Garage
- Front Facing Garage
- 4 Open Parking Spaces
Home Design
- Transitional Architecture
- Traditional Architecture
- Block Foundation
- Shingle Roof
Interior Spaces
- 2,988 Sq Ft Home
- 2-Story Property
- Open Floorplan
- Built-In Features
- Bookcases
- Beamed Ceilings
- Smooth Ceilings
- Ceiling Fan
- Recessed Lighting
- Mud Room
- Entrance Foyer
- Family Room
- Breakfast Room
- Dining Room
- Loft
- Screened Porch
- Basement
- Crawl Space
Kitchen
- Eat-In Kitchen
- Built-In Oven
- Gas Cooktop
- Microwave
- Ice Maker
- Dishwasher
- Stainless Steel Appliances
- Kitchen Island
- Granite Countertops
Flooring
- Carpet
- Tile
- Luxury Vinyl Tile
Bedrooms and Bathrooms
- 5 Bedrooms
- Main Floor Bedroom
- Dual Closets
- Walk-In Closet
- In-Law or Guest Suite
- 3 Full Bathrooms
- Double Vanity
- Private Water Closet
- Separate Shower in Primary Bathroom
- Soaking Tub
- Bathtub with Shower
- Walk-in Shower
Laundry
- Laundry Room
- Laundry on upper level
Attic
- Permanent Attic Stairs
- Unfinished Attic
Outdoor Features
- Fire Pit
Schools
- Oakview Elementary School
- Apex Friendship Middle School
- Apex Friendship High School
Utilities
- Forced Air Heating and Cooling System
- Natural Gas Connected
- Gas Water Heater
Listing and Financial Details
- Assessor Parcel Number 0639457721
Community Details
Overview
- Association fees include storm water maintenance
- 12 Oaks Master (Ppm) Association, Phone Number (919) 848-4911
- The Club At 12 Oaks Association
- 12 Oaks Subdivision
Recreation
- Golf Course Community
- Tennis Courts
- Recreation Facilities
- Community Playground
- Fitness Center
- Community Pool
Additional Features
- Clubhouse
- Resident Manager or Management On Site
Map
Home Values in the Area
Average Home Value in this Area
Property History
| Date | Event | Price | Change | Sq Ft Price |
|---|---|---|---|---|
| 02/19/2025 02/19/25 | Sold | $725,000 | +0.7% | $243 / Sq Ft |
| 01/18/2025 01/18/25 | Pending | -- | -- | -- |
| 01/16/2025 01/16/25 | For Sale | $720,000 | -- | $241 / Sq Ft |
Tax History
| Year | Tax Paid | Tax Assessment Tax Assessment Total Assessment is a certain percentage of the fair market value that is determined by local assessors to be the total taxable value of land and additions on the property. | Land | Improvement |
|---|---|---|---|---|
| 2024 | $5,710 | $663,966 | $160,000 | $503,966 |
| 2023 | $4,888 | $451,370 | $80,000 | $371,370 |
| 2022 | $4,719 | $451,370 | $80,000 | $371,370 |
| 2021 | $4,631 | $451,370 | $80,000 | $371,370 |
| 2020 | $4,631 | $451,370 | $80,000 | $371,370 |
| 2019 | $4,796 | $396,962 | $80,000 | $316,962 |
| 2018 | $4,335 | $396,962 | $80,000 | $316,962 |
| 2017 | $4,178 | $396,962 | $80,000 | $316,962 |
| 2016 | $3,682 | $80,000 | $80,000 | $0 |
| 2015 | $735 | $70,000 | $70,000 | $0 |
| 2014 | -- | $70,000 | $70,000 | $0 |
Mortgage History
| Date | Status | Loan Amount | Loan Type |
|---|---|---|---|
| Open | $610,000 | New Conventional | |
| Closed | $610,000 | New Conventional | |
| Previous Owner | $25,000 | Credit Line Revolving | |
| Previous Owner | $320,600 | Adjustable Rate Mortgage/ARM |
Deed History
| Date | Type | Sale Price | Title Company |
|---|---|---|---|
| Warranty Deed | $725,000 | Magnolia Title Services | |
| Warranty Deed | $725,000 | Magnolia Title Services | |
| Warranty Deed | $445,000 | None Available | |
| Warranty Deed | $402,000 | None Available |
Similar Homes in Holly Springs, NC
Source: Doorify MLS
MLS Number: 10071075
APN: 0639.01-45-7721-000
- 853 Rambling Oaks Ln
- 208 Vervain Way
- 1308 Green Oaks Pkwy
- 200 Regency Ridge Dr
- 209 Morning Oaks Dr
- 104 Vervain Way
- 816 Green Oaks Pkwy
- 525 Morning Oaks Dr
- 105 Crested Coral Dr
- 117 Hardy Oaks Way
- 113 Hardy Oaks Way
- 505 Ivy Arbor Way
- 521 Ivy Arbor Way
- 124 Crested Coral Dr
- 273 Scarlet Tanager Cir
- 108 Scarlet Tanager Cir
- 400 Chickasaw Plum Dr
- 721 Sage Oak Ln
- 625 Sage Oak Ln
- 405 Oaks End Dr
