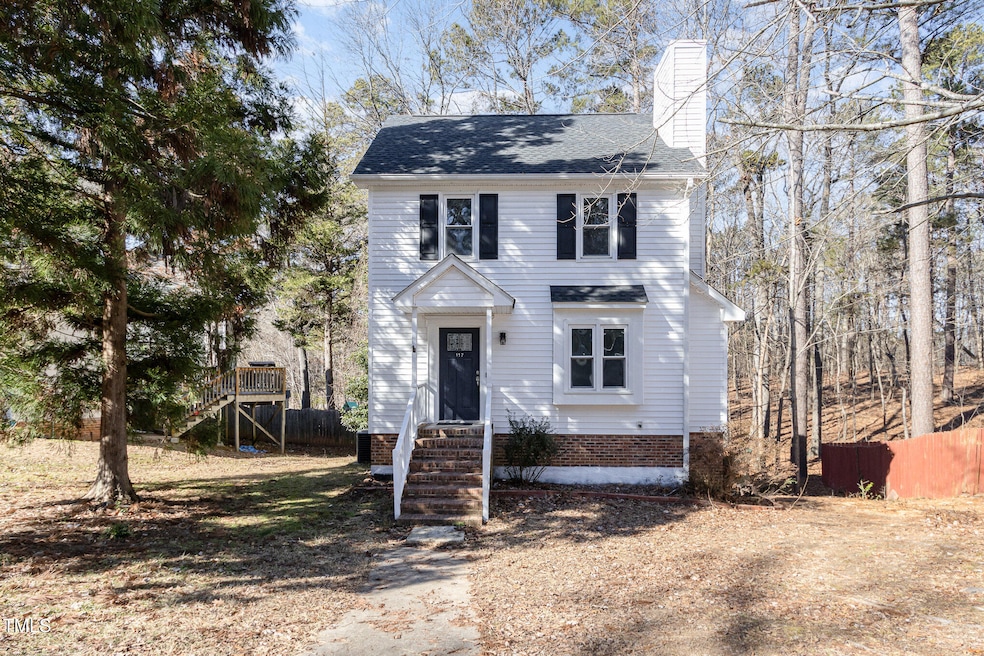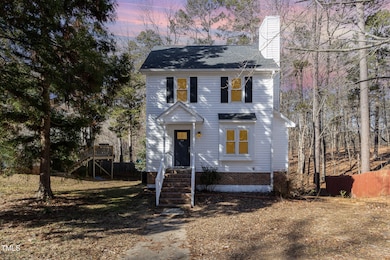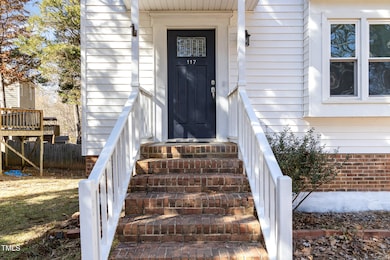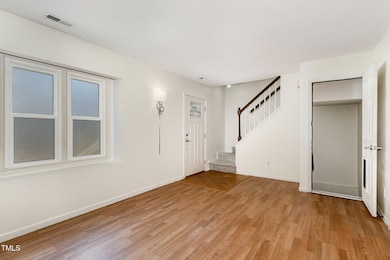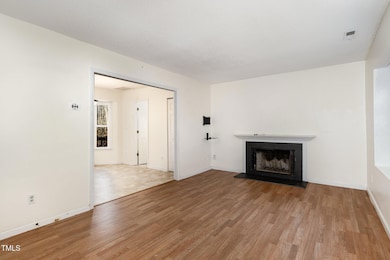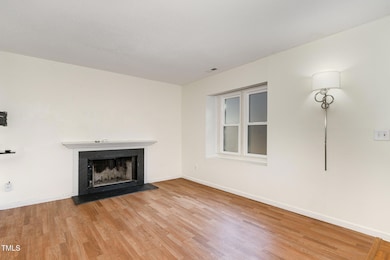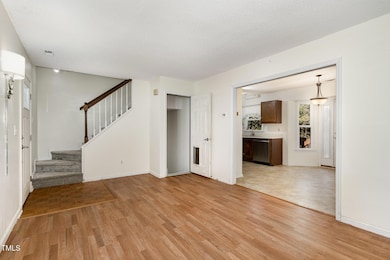
117 London Plain Ct Cary, NC 27513
West Cary NeighborhoodEstimated payment $2,130/month
Highlights
- Traditional Architecture
- Cathedral Ceiling
- Walk-In Closet
- Laurel Park Elementary Rated A
- Fenced Yard
- Forced Air Heating and Cooling System
About This Home
Nestled in a peaceful cul-de-sac, this inviting home offers a perfect blend of comfort and functionality. The spacious living room features a cozy wood-burning fireplace, creating a warm and welcoming atmosphere. The kitchen is both practical and stylish, equipped with stainless steel appliances, ample cabinet space, and a convenient pantry. A breakfast area provides a perfect spot for casual dining.The master suite boasts a vaulted ceiling, adding a sense of openness, while the upstairs bath features dual vanities for added convenience. The basement has updated flooring and could be turned in to living space or whatever your imagination desires. Step outside to enjoy serene wooded views from the rear deck, offering an ideal space for relaxation or entertaining. The fenced-in backyard adds privacy and is perfect for outdoor activities. Additional highlights include a front stoop, gutters, and plenty of storage space. A new roof was installed in 2020. With its functional layout and thoughtful updates, this home is a comfortable retreat with everything you need for modern living.
Home Details
Home Type
- Single Family
Est. Annual Taxes
- $2,868
Year Built
- Built in 1987
Lot Details
- 5,227 Sq Ft Lot
- Fenced Yard
- Fenced
HOA Fees
Parking
- Private Driveway
Home Design
- Traditional Architecture
- Architectural Shingle Roof
- Vinyl Siding
Interior Spaces
- 1,071 Sq Ft Home
- 2-Story Property
- Cathedral Ceiling
- Ceiling Fan
- Pull Down Stairs to Attic
Kitchen
- Electric Range
- Microwave
- Ice Maker
- Dishwasher
- Disposal
Flooring
- Parquet
- Carpet
- Laminate
- Vinyl
Bedrooms and Bathrooms
- 2 Bedrooms
- Walk-In Closet
Basement
- Laundry in Basement
- Crawl Space
Schools
- Laurel Park Elementary School
- Salem Middle School
- Green Hope High School
Additional Features
- Rain Gutters
- Forced Air Heating and Cooling System
Community Details
- Association fees include unknown
- Parkway Community Assoc Association, Phone Number (919) 461-0102
- Evdergreen HOA
- Evergreen Subdivision
Listing and Financial Details
- Assessor Parcel Number 0753048368
Map
Home Values in the Area
Average Home Value in this Area
Tax History
| Year | Tax Paid | Tax Assessment Tax Assessment Total Assessment is a certain percentage of the fair market value that is determined by local assessors to be the total taxable value of land and additions on the property. | Land | Improvement |
|---|---|---|---|---|
| 2024 | $2,868 | $339,682 | $170,000 | $169,682 |
| 2023 | $2,196 | $217,174 | $95,000 | $122,174 |
| 2022 | $2,115 | $217,174 | $95,000 | $122,174 |
| 2021 | $2,072 | $217,174 | $95,000 | $122,174 |
| 2020 | $2,083 | $217,174 | $95,000 | $122,174 |
| 2019 | $1,674 | $154,487 | $60,000 | $94,487 |
| 2018 | $1,572 | $154,487 | $60,000 | $94,487 |
| 2017 | $1,511 | $154,487 | $60,000 | $94,487 |
| 2016 | $1,488 | $154,487 | $60,000 | $94,487 |
| 2015 | $1,651 | $165,692 | $56,000 | $109,692 |
| 2014 | $1,558 | $165,692 | $56,000 | $109,692 |
Property History
| Date | Event | Price | Change | Sq Ft Price |
|---|---|---|---|---|
| 04/24/2025 04/24/25 | Price Changed | $335,000 | -2.9% | $313 / Sq Ft |
| 03/21/2025 03/21/25 | Price Changed | $345,000 | -1.4% | $322 / Sq Ft |
| 03/08/2025 03/08/25 | Price Changed | $350,000 | -4.1% | $327 / Sq Ft |
| 02/13/2025 02/13/25 | Price Changed | $365,000 | -2.7% | $341 / Sq Ft |
| 01/26/2025 01/26/25 | For Sale | $375,000 | -- | $350 / Sq Ft |
Deed History
| Date | Type | Sale Price | Title Company |
|---|---|---|---|
| Warranty Deed | $150,000 | None Available | |
| Warranty Deed | $116,500 | -- |
Mortgage History
| Date | Status | Loan Amount | Loan Type |
|---|---|---|---|
| Open | $124,000 | New Conventional | |
| Closed | $144,400 | New Conventional | |
| Closed | $143,124 | FHA | |
| Closed | $147,283 | FHA | |
| Previous Owner | $110,295 | No Value Available |
Similar Homes in the area
Source: Doorify MLS
MLS Number: 10072863
APN: 0753.13-04-8368-000
- 111 Test Listing Bend
- 113 Laurel Branch Dr
- 105 Colchis Ct
- 117 Vicksburg Dr
- 101 Tussled Ivy Way
- 102 Swallow Hill Ct
- 1100 Dotson Way
- 1028 Dotson Way
- 118 Trafalgar Ln
- 117 Buena Vista Dr
- 124 Ripley Ct
- 3047 Kilarney Ridge Loop
- 1016 Kilarney Ridge Loop
- 1529 Salem Church Rd
- 146 Luxon Place Unit 105A
- 2132 Royal Berry Ct
- 130 Luxon Place
- 201 N Knightsbridge Rd
- 1225 Kilmory Dr
- 256 Marilyn Cir
