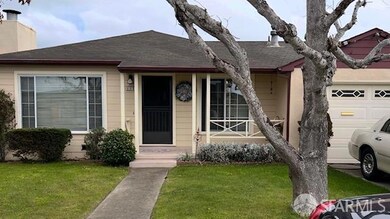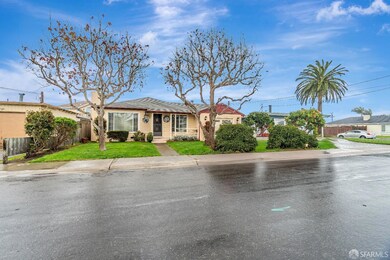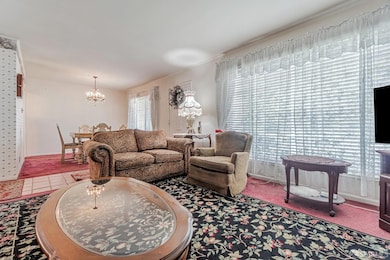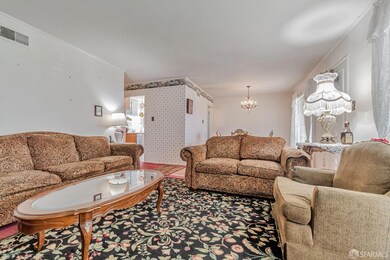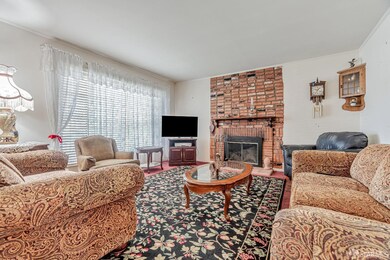
117 Manzanita Ave South San Francisco, CA 94080
Orange Park NeighborhoodEstimated payment $5,711/month
Highlights
- View of Hills
- Ranch Style House
- No HOA
- South San Francisco High School Rated A-
- Wood Flooring
- Front Porch
About This Home
Located in the desirable Mayfair Village, this charming home features a cozy fireplace, double-pane windows, and original hardwood floors. It offers 3 bedrooms, 1 bathroom, and 1,080 sq. ft. of living space, with a single-car garage. Conveniently situated near downtown South San Francisco, shopping, restaurants, and just a short drive from SFO Airport. Whether you're looking to downsize, invest, or start fresh, this is the perfect opportunity. Don't miss out on this fantastic home!
Home Details
Home Type
- Single Family
Est. Annual Taxes
- $1,738
Year Built
- Built in 1953
Lot Details
- 4,635 Sq Ft Lot
- Fenced For Horses
- Back Yard Fenced
- Landscaped
- Front Yard Sprinklers
Parking
- 1 Car Garage
- Rear-Facing Garage
- Driveway
Home Design
- Ranch Style House
- Raised Foundation
- Composition Roof
- Stucco
Interior Spaces
- 1,080 Sq Ft Home
- Ceiling Fan
- Wood Burning Fireplace
- Brick Fireplace
- Double Pane Windows
- Combination Dining and Living Room
- Views of Hills
Kitchen
- Free-Standing Gas Oven
- Free-Standing Gas Range
- Tile Countertops
Flooring
- Wood
- Carpet
Bedrooms and Bathrooms
- 3 Bedrooms
- 1 Full Bathroom
- Bathtub with Shower
Laundry
- Laundry in Garage
- 220 Volts In Laundry
Outdoor Features
- Front Porch
Utilities
- Central Heating and Cooling System
- High Speed Internet
Community Details
- No Home Owners Association
- Net Lease
Listing and Financial Details
- Assessor Parcel Number 014-124-120
Map
Home Values in the Area
Average Home Value in this Area
Tax History
| Year | Tax Paid | Tax Assessment Tax Assessment Total Assessment is a certain percentage of the fair market value that is determined by local assessors to be the total taxable value of land and additions on the property. | Land | Improvement |
|---|---|---|---|---|
| 2023 | $1,738 | $85,253 | $21,188 | $64,065 |
| 2022 | $1,620 | $83,582 | $20,773 | $62,809 |
| 2021 | $1,593 | $81,944 | $20,366 | $61,578 |
| 2020 | $1,569 | $81,105 | $20,158 | $60,947 |
| 2019 | $1,558 | $79,515 | $19,763 | $59,752 |
| 2018 | $1,522 | $77,957 | $19,376 | $58,581 |
| 2017 | $1,446 | $76,430 | $18,997 | $57,433 |
| 2016 | $1,349 | $74,932 | $18,625 | $56,307 |
| 2015 | $1,323 | $73,808 | $18,346 | $55,462 |
| 2014 | $1,285 | $72,363 | $17,987 | $54,376 |
Property History
| Date | Event | Price | Change | Sq Ft Price |
|---|---|---|---|---|
| 04/11/2025 04/11/25 | Pending | -- | -- | -- |
| 04/03/2025 04/03/25 | For Sale | $999,000 | -- | $925 / Sq Ft |
Deed History
| Date | Type | Sale Price | Title Company |
|---|---|---|---|
| Interfamily Deed Transfer | -- | None Available | |
| Interfamily Deed Transfer | -- | None Available |
Similar Homes in the area
Source: MetroList
MLS Number: 425020865
APN: 014-124-120
- 632 1st Ln
- 633 Baden Ave Unit C
- 645 Baden Ave Unit 5
- 645 Baden Ave Unit 4
- 645 Baden Ave Unit 1
- 20 Maple Ave
- 560 Grand Ave
- 453 Grand Ave
- 311 Magnolia Ave
- 718 Baden Ave
- 763 Grand Ave
- 646 Palm Ave
- 821 Baden Ave
- 219 Miller Ave
- 436 Constitution Way
- 223 Manor Dr
- 250 Willow Ave Unit 423
- 127 Sherwood Way
- 1048 Sunnyside Dr
- 420 Hemlock Ave

