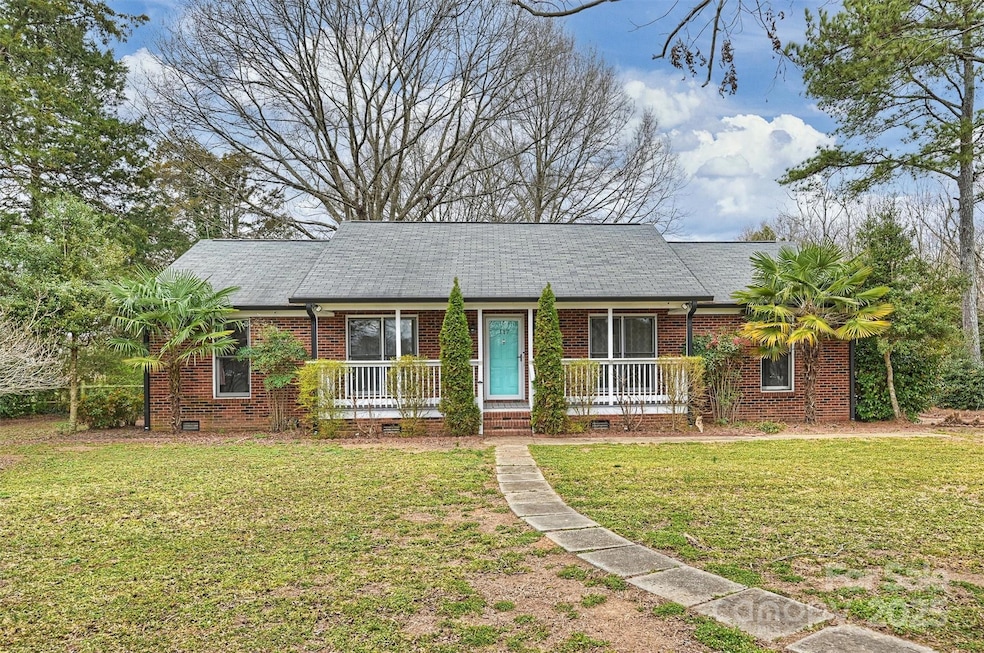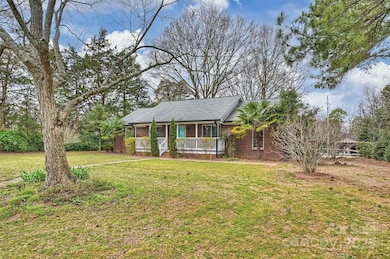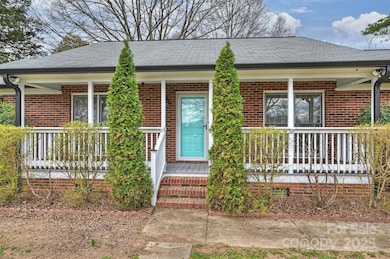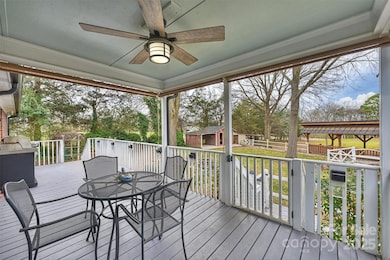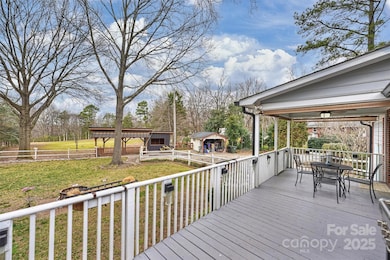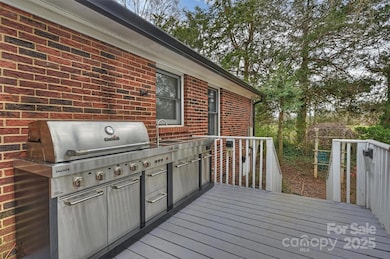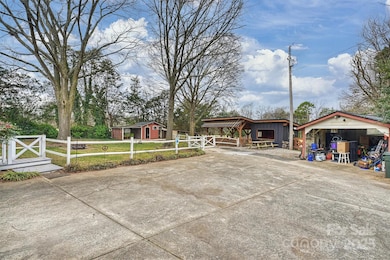
117 Maple Hill Rd Monroe, NC 28110
Estimated payment $2,373/month
Highlights
- Barn
- Stables
- Ranch Style House
- Piedmont Middle School Rated A-
- Deck
- Covered patio or porch
About This Home
This charming 3bdrm 2bath ranch-style home offers a perfect blend of comfort and country living. Nestled in a serene, peaceful setting, it features a spacious, open concept living area. The cozy living room is ideal for relaxing, while the adjoining dining area is perfect for family meals or entertaining guests.
The kitchen is both functional and stylish, with modern appliances, and an island. The primary suite includes an en-suite bathroom with a walk-in shower and ample closet space. The two additional bedrooms share a full bathroom. The carport has been enclosed to make for a nice office or bonus room
Outside, the property has plenty of space for gardening, outdoor activities, and more. The home also features a covered front porch and back porch, perfect for enjoying the fresh country air.
Home is less than 1 mile to HWY 74 bypass. *Partition walls & mini split in carport where not permitted
Listing Agent
ERA Live Moore Brokerage Email: agentnobiethrasher@gmail.com License #229340

Co-Listing Agent
ERA Live Moore Brokerage Email: agentnobiethrasher@gmail.com License #348663
Home Details
Home Type
- Single Family
Est. Annual Taxes
- $2,675
Year Built
- Built in 1990
Lot Details
- Lot Dimensions are 242x 223x74x116x146x542
- Barbed Wire
- Back Yard Fenced
- Level Lot
- Cleared Lot
- Property is zoned AP8
Parking
- 4 Car Garage
- Detached Carport Space
- Driveway
Home Design
- Ranch Style House
- Four Sided Brick Exterior Elevation
Interior Spaces
- Ceiling Fan
- Insulated Windows
- Crawl Space
- Home Security System
Kitchen
- Electric Oven
- Electric Range
- Microwave
- Dishwasher
- Disposal
Flooring
- Laminate
- Tile
Bedrooms and Bathrooms
- 3 Main Level Bedrooms
- 2 Full Bathrooms
Laundry
- Laundry Room
- Washer and Electric Dryer Hookup
Outdoor Features
- Deck
- Covered patio or porch
Schools
- Porter Ridge Elementary School
- Piedmont Middle School
- Piedmont High School
Farming
- Barn
- Pasture
Horse Facilities and Amenities
- Stables
Utilities
- Central Heating and Cooling System
- Vented Exhaust Fan
- Heating System Uses Natural Gas
- Electric Water Heater
- Septic Tank
Listing and Financial Details
- Assessor Parcel Number 09-213-025-A
Map
Home Values in the Area
Average Home Value in this Area
Tax History
| Year | Tax Paid | Tax Assessment Tax Assessment Total Assessment is a certain percentage of the fair market value that is determined by local assessors to be the total taxable value of land and additions on the property. | Land | Improvement |
|---|---|---|---|---|
| 2024 | $2,675 | $245,300 | $59,300 | $186,000 |
| 2023 | $2,372 | $217,500 | $45,600 | $171,900 |
| 2022 | $2,372 | $217,500 | $45,600 | $171,900 |
| 2021 | $2,372 | $217,500 | $45,600 | $171,900 |
| 2020 | $2,336 | $173,360 | $30,360 | $143,000 |
| 2019 | $2,336 | $173,360 | $30,360 | $143,000 |
| 2018 | $1,069 | $173,360 | $30,360 | $143,000 |
| 2017 | $2,371 | $173,400 | $30,400 | $143,000 |
| 2016 | $2,346 | $173,360 | $30,360 | $143,000 |
| 2015 | $1,346 | $173,360 | $30,360 | $143,000 |
| 2014 | $2,037 | $166,930 | $36,480 | $130,450 |
Property History
| Date | Event | Price | Change | Sq Ft Price |
|---|---|---|---|---|
| 04/22/2025 04/22/25 | Price Changed | $385,900 | -3.4% | $304 / Sq Ft |
| 04/07/2025 04/07/25 | Price Changed | $399,500 | -3.7% | $315 / Sq Ft |
| 03/14/2025 03/14/25 | For Sale | $415,000 | 0.0% | $327 / Sq Ft |
| 03/10/2025 03/10/25 | Pending | -- | -- | -- |
| 03/07/2025 03/07/25 | For Sale | $415,000 | +13.7% | $327 / Sq Ft |
| 01/06/2022 01/06/22 | Sold | $365,000 | -3.9% | $286 / Sq Ft |
| 12/01/2021 12/01/21 | Pending | -- | -- | -- |
| 11/05/2021 11/05/21 | For Sale | $380,000 | -- | $298 / Sq Ft |
Deed History
| Date | Type | Sale Price | Title Company |
|---|---|---|---|
| Warranty Deed | $365,000 | Lewis R Fisher Pa | |
| Warranty Deed | $116,000 | None Available |
Mortgage History
| Date | Status | Loan Amount | Loan Type |
|---|---|---|---|
| Open | $278,540 | FHA | |
| Previous Owner | $113,898 | FHA | |
| Previous Owner | $25,500 | Credit Line Revolving |
Similar Homes in Monroe, NC
Source: Canopy MLS (Canopy Realtor® Association)
MLS Number: 4230444
APN: 09-213-025-A
- 2623 Aubrey St
- 2800 Churn Ct
- 309 Knotty Woods Dr Unit 78
- 313 Knotty Woods Dr Unit 79
- 313 Maidstone Dr Unit 58
- 424 Wharton St
- 326 Knotty Woods Dr Unit 66
- 317 Maidstone Dr Unit 57
- 330 Knotty Woods Dr Unit 67
- 334 Knotty Woods Dr Unit 68
- 338 Knotty Woods Dr Unit 69
- 346 Knotty Woods Dr Unit 71
- 2580 Blue Sky Meadows Dr
- 2561 Blue Sky Meadows Dr
- 2573 Blue Sky Meadows Dr
- 2577 Blue Sky Meadows Dr
- 2581 Blue Sky Meadows Dr
- 2585 Blue Sky Meadows Dr
- 550 Mountain View Dr
- 554 Mountain View Dr
