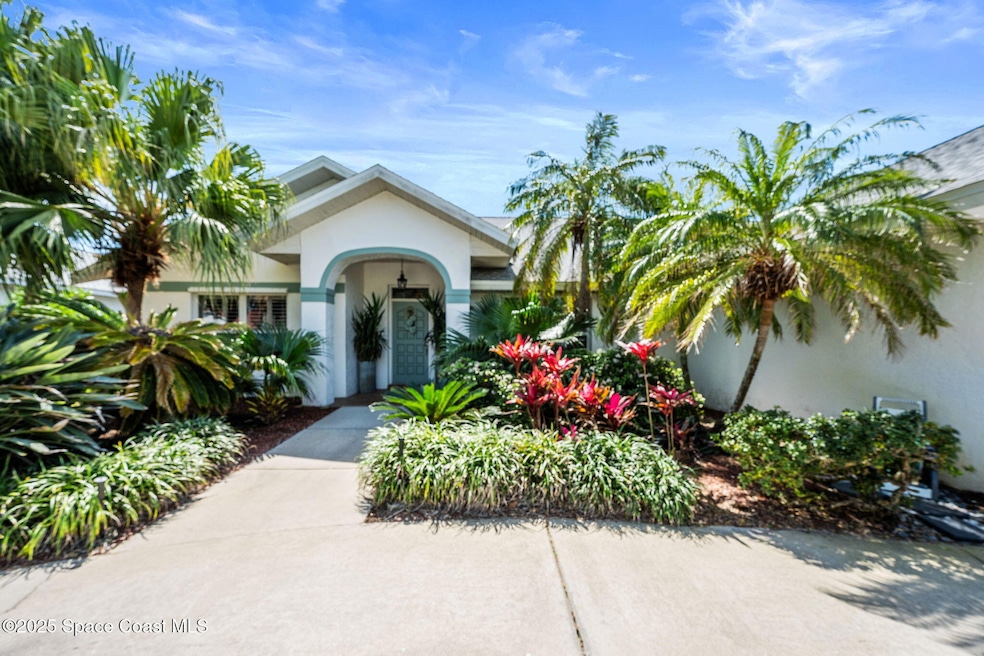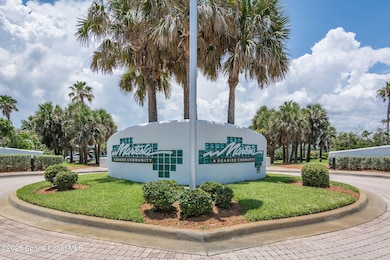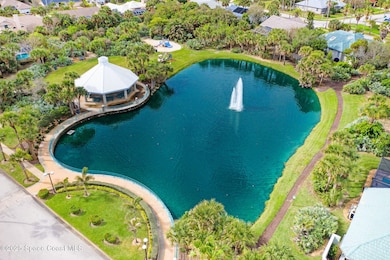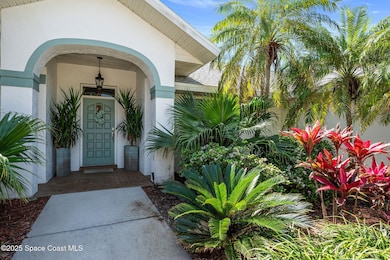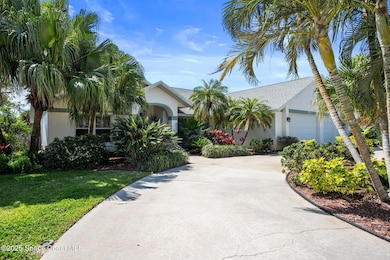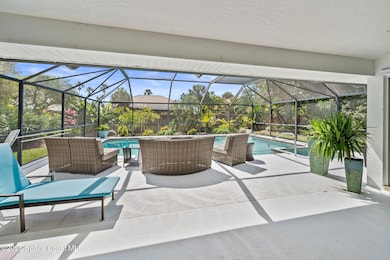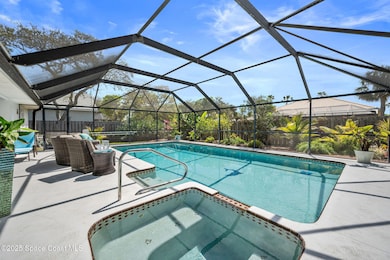
117 Martesia Way Indian Harbour Beach, FL 32937
Estimated payment $4,867/month
Highlights
- Heated In Ground Pool
- Open Floorplan
- Vaulted Ceiling
- Ocean Breeze Elementary School Rated A-
- Deck
- Traditional Architecture
About This Home
You have just found your new home in Martesia...One of the most sought after neighborhoods on the Barrier Island. This wonderful home offers 3 bedrooms, 2 full bathrooms, 3 Car Garage, Newer Kitchen and huge buffet, Split plan, Imported tile flooring, carpet in bedrooms, Open floor plan, Screened Heated pool and Hot tub, covered Lanai, Newer Roof and Privacy fence, Newer pool marcite finish and deck resurface, Vaulted skip trowel ceilings, 3 car garage with a double door and single door in front and single door in backyard, meticulously maintained lush mature landscaping, large circular drive, Short walk to the ocean and much more. Martesia offers a park with a beautiful lake, pavilion, walking trails and tennis courts. There is a beach access sidewalk from the community that takes you right to Bicentennial Park and the Atlantic Ocean. Close to A rated schools, shopping, dining, entertainment, and the beaches. Enjoy Florida Beachside Living.
Home Details
Home Type
- Single Family
Est. Annual Taxes
- $8,557
Year Built
- Built in 1992 | Remodeled
Lot Details
- 0.25 Acre Lot
- North Facing Home
- Privacy Fence
- Wood Fence
- Back Yard Fenced
- Front and Back Yard Sprinklers
HOA Fees
- $107 Monthly HOA Fees
Parking
- 3 Car Attached Garage
- Garage Door Opener
- Circular Driveway
- Off-Street Parking
Home Design
- Traditional Architecture
- Shingle Roof
- Concrete Siding
- Block Exterior
- Asphalt
- Stucco
Interior Spaces
- 1,862 Sq Ft Home
- 1-Story Property
- Open Floorplan
- Wet Bar
- Built-In Features
- Vaulted Ceiling
- Ceiling Fan
- Entrance Foyer
- Living Room
- Dining Room
- Screened Porch
- Pool Views
Kitchen
- Breakfast Area or Nook
- Breakfast Bar
- Gas Oven
- Gas Cooktop
- Ice Maker
- Dishwasher
- Wine Cooler
- Disposal
Flooring
- Carpet
- Tile
Bedrooms and Bathrooms
- 3 Bedrooms
- Split Bedroom Floorplan
- Dual Closets
- Walk-In Closet
- 2 Full Bathrooms
- Separate Shower in Primary Bathroom
Laundry
- Laundry Room
- Laundry on main level
- Washer and Electric Dryer Hookup
Home Security
- Hurricane or Storm Shutters
- Fire and Smoke Detector
Pool
- Heated In Ground Pool
- Heated Spa
- In Ground Spa
- Waterfall Pool Feature
- Fence Around Pool
- Outdoor Shower
- Screen Enclosure
Outdoor Features
- Deck
- Patio
Schools
- Ocean Breeze Elementary School
- Hoover Middle School
- Satellite High School
Utilities
- Central Heating and Cooling System
- Heating System Uses Natural Gas
- Gas Water Heater
- Cable TV Available
Listing and Financial Details
- Assessor Parcel Number 27-37-12-31-0000d.0-0034.00
Community Details
Overview
- Martesia HOA
- Martesia Subdivision
Recreation
- Tennis Courts
- Community Playground
- Park
- Jogging Path
Map
Home Values in the Area
Average Home Value in this Area
Tax History
| Year | Tax Paid | Tax Assessment Tax Assessment Total Assessment is a certain percentage of the fair market value that is determined by local assessors to be the total taxable value of land and additions on the property. | Land | Improvement |
|---|---|---|---|---|
| 2023 | $8,302 | $602,780 | $0 | $0 |
| 2022 | $7,161 | $539,560 | $0 | $0 |
| 2021 | $6,487 | $410,450 | $155,000 | $255,450 |
| 2020 | $5,803 | $338,960 | $130,000 | $208,960 |
| 2019 | $6,338 | $362,600 | $130,000 | $232,600 |
| 2018 | $6,332 | $354,200 | $130,000 | $224,200 |
| 2017 | $5,976 | $324,100 | $120,000 | $204,100 |
| 2016 | $6,019 | $318,430 | $90,000 | $228,430 |
| 2015 | $5,724 | $293,300 | $85,000 | $208,300 |
| 2014 | $5,505 | $275,300 | $85,000 | $190,300 |
Property History
| Date | Event | Price | Change | Sq Ft Price |
|---|---|---|---|---|
| 04/17/2025 04/17/25 | Price Changed | $725,000 | -3.3% | $389 / Sq Ft |
| 04/03/2025 04/03/25 | Price Changed | $749,900 | -2.6% | $403 / Sq Ft |
| 03/15/2025 03/15/25 | For Sale | $769,900 | 0.0% | $413 / Sq Ft |
| 11/18/2024 11/18/24 | Off Market | $2,700 | -- | -- |
| 05/15/2020 05/15/20 | Rented | $2,700 | 0.0% | -- |
| 04/30/2020 04/30/20 | Under Contract | -- | -- | -- |
| 03/24/2020 03/24/20 | For Rent | $2,700 | 0.0% | -- |
| 03/20/2020 03/20/20 | Under Contract | -- | -- | -- |
| 12/28/2019 12/28/19 | For Rent | $2,700 | 0.0% | -- |
| 01/30/2019 01/30/19 | Rented | $2,700 | 0.0% | -- |
| 12/11/2018 12/11/18 | Under Contract | -- | -- | -- |
| 11/28/2018 11/28/18 | For Rent | $2,700 | +8.0% | -- |
| 05/01/2017 05/01/17 | Rented | $2,500 | 0.0% | -- |
| 03/13/2017 03/13/17 | Under Contract | -- | -- | -- |
| 02/24/2017 02/24/17 | For Rent | $2,500 | 0.0% | -- |
| 03/01/2014 03/01/14 | Rented | $2,500 | 0.0% | -- |
| 01/30/2014 01/30/14 | Under Contract | -- | -- | -- |
| 12/11/2013 12/11/13 | For Rent | $2,500 | 0.0% | -- |
| 12/28/2012 12/28/12 | Rented | $2,500 | 0.0% | -- |
| 12/13/2012 12/13/12 | Under Contract | -- | -- | -- |
| 11/16/2012 11/16/12 | For Rent | $2,500 | -- | -- |
Deed History
| Date | Type | Sale Price | Title Company |
|---|---|---|---|
| Warranty Deed | -- | Attorney | |
| Deed | $100 | -- | |
| Quit Claim Deed | -- | None Available | |
| Deed | $100 | -- | |
| Warranty Deed | -- | None Available | |
| Warranty Deed | $470,000 | Attorney | |
| Warranty Deed | $450,000 | State Title Partners Llp |
Mortgage History
| Date | Status | Loan Amount | Loan Type |
|---|---|---|---|
| Previous Owner | $376,000 | No Value Available | |
| Previous Owner | $100,000 | No Value Available |
Similar Homes in the area
Source: Space Coast MLS (Space Coast Association of REALTORS®)
MLS Number: 1040210
APN: 27-37-12-31-0000D.0-0034.00
- 765 Palm Dr
- 810 Poinsetta Dr Unit 7
- 159 Martesia Way
- 799 Shell St
- 174 Martesia Way
- 1791 Highway A1a Unit 1304
- 140 Satellite Ave
- 1811 Highway A1a Unit 2106
- 725 Palm Dr
- 1831 Jimmy Buffett Memorial Hwy Unit 3302
- 117 Anona Place
- 1030 Pinetree Dr Unit 1
- 120 Anona Place
- 202 Emerald Dr N
- 221 Emerald Dr N
- 304 Emerald Place E
- 260 Satellite Ave
- 1907 Highway A1a Unit 105
- 1907 Jimmy Buffett Memorial Hwy Unit 201
- 125 Algonquin Terrace
