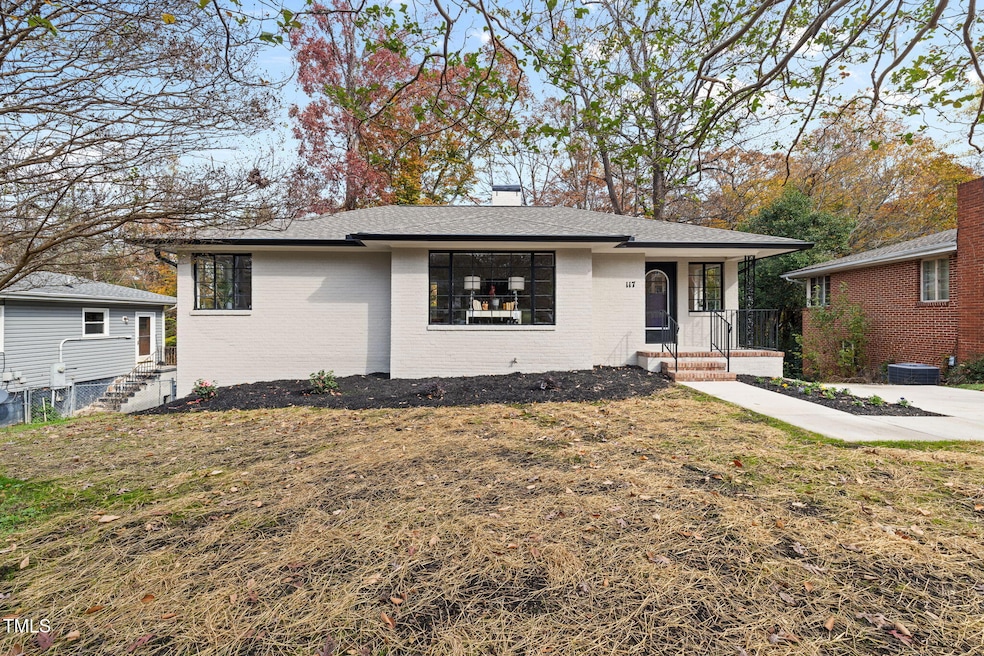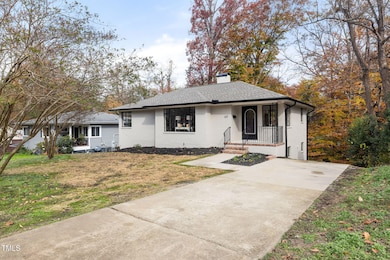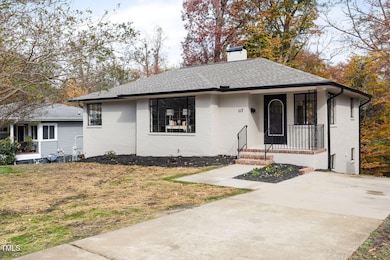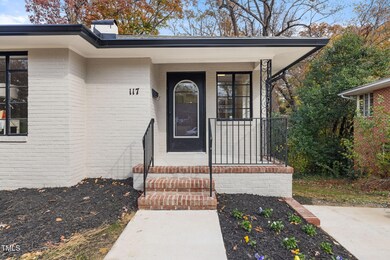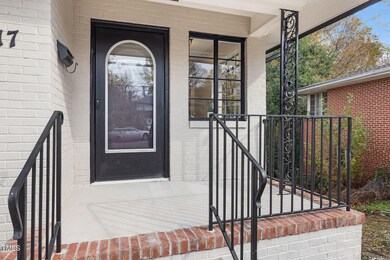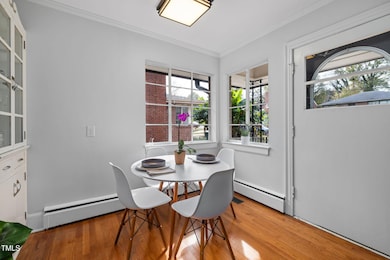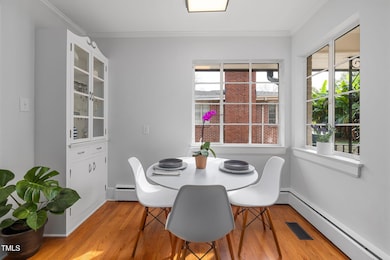
117 Nelson St Durham, NC 27707
Spaulding Community NeighborhoodHighlights
- Contemporary Architecture
- Wood Flooring
- No HOA
- Wooded Lot
- Granite Countertops
- Neighborhood Views
About This Home
As of March 2025Looking to live near the heart of it all?
This completely remodeled 3-bedroom ranch offers the perfect blend of charm, convenience, and modern upgrades—all within a 5-minute stroll to NCCU and just a 10-minute walk to Downtown Durham's vibrant city center, home to some of the Triangle's best dining and entertainment. Gleaming site-finished hardwood floors flow throughout the home, complementing the stylish granite countertops and a designer-tiled bathroom that adds a touch of luxury. Custom built-in cabinets provide ample storage, while the masonry fireplace creates a cozy space for relaxing evenings. An extra-large unfinished basement offers a blank canvas to bring your vision to life, whether it's a workshop, home gym, or additional living space.
Nestled in the sought-after West College Heights community, this spacious home is truly a rare find. Whether you envision entertaining, relaxing, or creating, this property offers endless possibilities. Homes like this don't stay on the market long, so schedule your private showing today and see why this is a must-see opportunity that won't last!
Home Details
Home Type
- Single Family
Est. Annual Taxes
- $2,013
Year Built
- Built in 1950 | Remodeled
Lot Details
- 8,276 Sq Ft Lot
- Cleared Lot
- Wooded Lot
- Back Yard
- Property is zoned ru2
Home Design
- Contemporary Architecture
- Brick Veneer
- Block Foundation
- Shingle Roof
- Lead Paint Disclosure
Interior Spaces
- 1,150 Sq Ft Home
- 1-Story Property
- Ceiling Fan
- Fireplace Features Masonry
- Family Room
- Dining Room
- Storage
- Neighborhood Views
- Scuttle Attic Hole
- Unfinished Basement
Kitchen
- Self-Cleaning Oven
- Free-Standing Electric Range
- Down Draft Cooktop
- Ice Maker
- ENERGY STAR Qualified Dishwasher
- Granite Countertops
Flooring
- Wood
- Ceramic Tile
Bedrooms and Bathrooms
- 3 Bedrooms
- 1 Full Bathroom
- Bathtub
Laundry
- Laundry in Kitchen
- Washer Hookup
Parking
- 2 Parking Spaces
- Private Driveway
Accessible Home Design
- Accessible Full Bathroom
- Accessible Bedroom
- Accessible Common Area
- Accessible Kitchen
- Kitchen Appliances
- Central Living Area
- Accessible Washer and Dryer
- Handicap Accessible
- Accessible Doors
Schools
- Fayetteville Elementary School
- Rogers-Herr Middle School
- Hillside High School
Additional Features
- Rain Gutters
- Central Heating and Cooling System
Community Details
- No Home Owners Association
Listing and Financial Details
- Assessor Parcel Number 0820-79-7535
Map
Home Values in the Area
Average Home Value in this Area
Property History
| Date | Event | Price | Change | Sq Ft Price |
|---|---|---|---|---|
| 03/13/2025 03/13/25 | Sold | $339,900 | 0.0% | $296 / Sq Ft |
| 02/14/2025 02/14/25 | Pending | -- | -- | -- |
| 01/30/2025 01/30/25 | For Sale | $339,900 | 0.0% | $296 / Sq Ft |
| 01/22/2025 01/22/25 | Pending | -- | -- | -- |
| 01/13/2025 01/13/25 | Price Changed | $339,900 | -2.9% | $296 / Sq Ft |
| 11/21/2024 11/21/24 | For Sale | $349,900 | -- | $304 / Sq Ft |
Tax History
| Year | Tax Paid | Tax Assessment Tax Assessment Total Assessment is a certain percentage of the fair market value that is determined by local assessors to be the total taxable value of land and additions on the property. | Land | Improvement |
|---|---|---|---|---|
| 2024 | $2,013 | $144,333 | $29,650 | $114,683 |
| 2023 | $1,891 | $144,333 | $29,650 | $114,683 |
| 2022 | $1,847 | $144,333 | $29,650 | $114,683 |
| 2021 | $1,839 | $144,333 | $29,650 | $114,683 |
| 2020 | $1,795 | $144,333 | $29,650 | $114,683 |
| 2019 | $1,795 | $144,333 | $29,650 | $114,683 |
| 2018 | $1,366 | $100,703 | $17,790 | $82,913 |
| 2017 | $1,356 | $100,703 | $17,790 | $82,913 |
| 2016 | $1,310 | $100,703 | $17,790 | $82,913 |
| 2015 | $1,514 | $109,405 | $22,089 | $87,316 |
| 2014 | $1,514 | $109,405 | $22,089 | $87,316 |
Mortgage History
| Date | Status | Loan Amount | Loan Type |
|---|---|---|---|
| Open | $326,304 | New Conventional | |
| Closed | $326,304 | New Conventional | |
| Previous Owner | $100,000 | New Conventional | |
| Previous Owner | $70,000 | Purchase Money Mortgage | |
| Previous Owner | $127,131 | Unknown | |
| Previous Owner | $73,300 | Credit Line Revolving |
Deed History
| Date | Type | Sale Price | Title Company |
|---|---|---|---|
| Warranty Deed | $340,000 | None Listed On Document | |
| Warranty Deed | $340,000 | None Listed On Document | |
| Trustee Deed | $46,055 | None Available | |
| Interfamily Deed Transfer | -- | None Available |
Similar Homes in Durham, NC
Source: Doorify MLS
MLS Number: 10064432
APN: 117095
- 2207 Otis St Unit B
- 2207 Otis St Unit A
- 1415 Concord St
- 2219 Fitzgerald Ave
- 2305 Fitzgerald Ave
- 2209 Concord St
- 306 Cecil St
- 72 Beverly Dr
- 420 Nelson St
- 2709 Fayetteville St Unit 1A
- 2709 Fayetteville St
- 2101 S Roxboro St
- 210 W Pilot St
- 116 Dunstan Ave
- 301 Dunstan Ave
- 107 Bond St
- 111 Dunstan Ave
- 203 W Pilot St
- 2611 Atlantic St
- 2600 Fayetteville St
