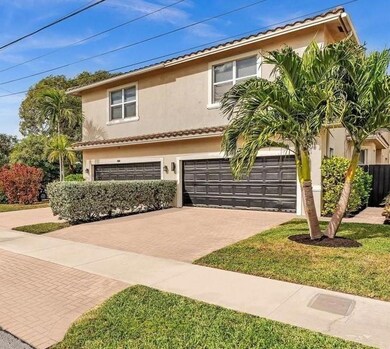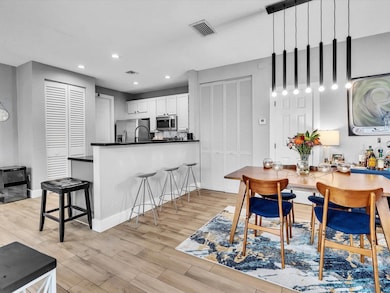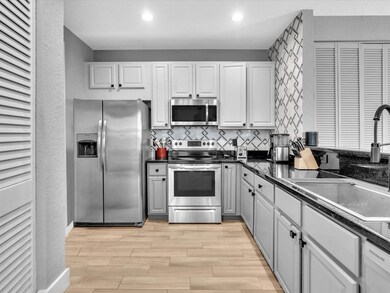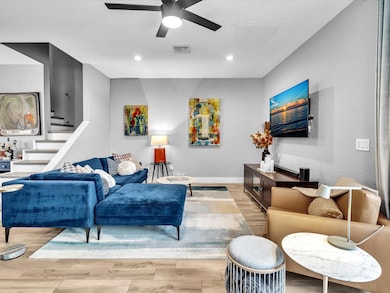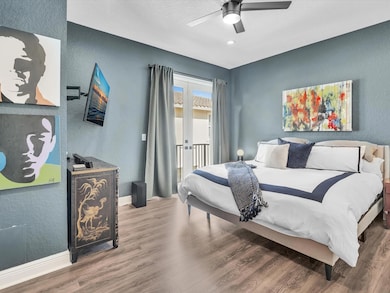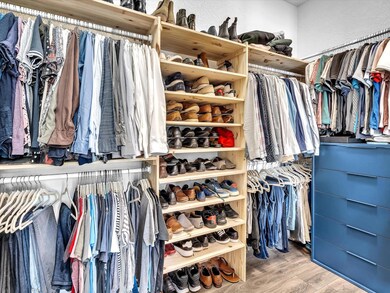
117 NW 11th St Fort Lauderdale, FL 33311
South Middle River NeighborhoodEstimated payment $3,550/month
Highlights
- Wood Flooring
- Den
- 2 Car Attached Garage
- Garden View
- Breakfast Area or Nook
- Impact Glass
About This Home
Price Improvement!! Welcome to this beautifully updated 2-story townhome, offering 2,062 sq ft of spacious living. This home is perfect for modern living, with stylish finishes and upgrades throughout. Features include a large primary bedroom with a luxurious en-suite bathroom with separate shower and tub, dual vanity, walk-in closet and Juliette balcony. Don't miss the updated kitchen complete with stainless appliances, marble backsplash, convenient pantry, chef's sink and breakfast nook. Enjoy the upstairs sitting area and laundry. Gorgeous wood-look tile flooring downstairs for an easy-to-maintain surface and laminate flooring upstairs. Other features include impact windows, doors and garage door, AC unit-2020, paver driveway and exterior lighting. Don't miss this stunning townhome!
Townhouse Details
Home Type
- Townhome
Est. Annual Taxes
- $5,755
Year Built
- Built in 2007
Parking
- 2 Car Attached Garage
Interior Spaces
- 2,062 Sq Ft Home
- 2-Story Property
- Ceiling Fan
- Blinds
- Combination Dining and Living Room
- Den
- Garden Views
- Home Security System
- Washer and Dryer
Kitchen
- Breakfast Area or Nook
- Eat-In Kitchen
- Electric Range
- Microwave
- Dishwasher
- Kitchen Island
Flooring
- Wood
- Laminate
- Tile
Bedrooms and Bathrooms
- 3 Bedrooms
- Split Bedroom Floorplan
- Closet Cabinetry
- Walk-In Closet
- Dual Sinks
- Separate Shower in Primary Bathroom
Utilities
- Central Heating and Cooling System
- Electric Water Heater
- Cable TV Available
Additional Features
- Patio
- Fenced
Listing and Financial Details
- Assessor Parcel Number 494234038941
Community Details
Pet Policy
- Pets Allowed
Additional Features
- Progresso Subdivision
- Impact Glass
Map
Home Values in the Area
Average Home Value in this Area
Tax History
| Year | Tax Paid | Tax Assessment Tax Assessment Total Assessment is a certain percentage of the fair market value that is determined by local assessors to be the total taxable value of land and additions on the property. | Land | Improvement |
|---|---|---|---|---|
| 2025 | $5,755 | $325,490 | -- | -- |
| 2024 | $5,626 | $316,320 | -- | -- |
| 2023 | $5,626 | $307,110 | $0 | $0 |
| 2022 | $5,330 | $298,170 | $0 | $0 |
| 2021 | $5,173 | $289,490 | $15,260 | $274,230 |
| 2020 | $6,175 | $303,840 | $33,300 | $270,540 |
| 2019 | $5,697 | $295,850 | $33,300 | $262,550 |
| 2018 | $5,057 | $272,120 | $13,880 | $258,240 |
| 2017 | $4,820 | $236,650 | $0 | $0 |
| 2016 | $4,758 | $215,140 | $0 | $0 |
| 2015 | $4,175 | $195,590 | $0 | $0 |
| 2014 | $3,807 | $177,810 | $0 | $0 |
| 2013 | -- | $176,320 | $9,710 | $166,610 |
Property History
| Date | Event | Price | Change | Sq Ft Price |
|---|---|---|---|---|
| 03/20/2025 03/20/25 | Pending | -- | -- | -- |
| 02/27/2025 02/27/25 | Price Changed | $550,000 | -4.3% | $267 / Sq Ft |
| 02/11/2025 02/11/25 | Price Changed | $575,000 | -4.0% | $279 / Sq Ft |
| 01/03/2025 01/03/25 | For Sale | $599,000 | +86.0% | $290 / Sq Ft |
| 07/24/2020 07/24/20 | Sold | $322,000 | -17.4% | $156 / Sq Ft |
| 06/24/2020 06/24/20 | Pending | -- | -- | -- |
| 04/26/2020 04/26/20 | For Sale | $390,000 | -- | $189 / Sq Ft |
Deed History
| Date | Type | Sale Price | Title Company |
|---|---|---|---|
| Warranty Deed | $322,000 | Attorney | |
| Grant Deed | -- | None Available | |
| Trustee Deed | $300 | None Available | |
| Quit Claim Deed | -- | Attorney | |
| Quit Claim Deed | -- | Attorney |
Mortgage History
| Date | Status | Loan Amount | Loan Type |
|---|---|---|---|
| Open | $312,340 | New Conventional |
Similar Homes in the area
Source: BeachesMLS (Greater Fort Lauderdale)
MLS Number: F10478117
APN: 49-42-34-03-8941
- 117 NW 11th St
- 119 NW 11th St
- 25 NW 11th St
- 1119 N Andrews Ave
- 1108 NW 3rd Ave
- 1142 NW 2nd Ave
- 1023 NW 2nd Ave
- 1201 N Andrews Ave
- 1225 NW 2nd St
- 1200 NW 3rd Ave
- 1223 NW 2nd Ave
- 933 NW 2nd Ave
- 1234 NW 3rd Ave
- 1244 NW 1st Ave
- 1211 NE 2nd Ave Unit 1-2
- 1213 NW 4th Ave
- 1022 NE 2nd Ave
- 1309 NW 1st Ave
- 1304 NW 1st Ave
- 1131 NE 3rd Ave

