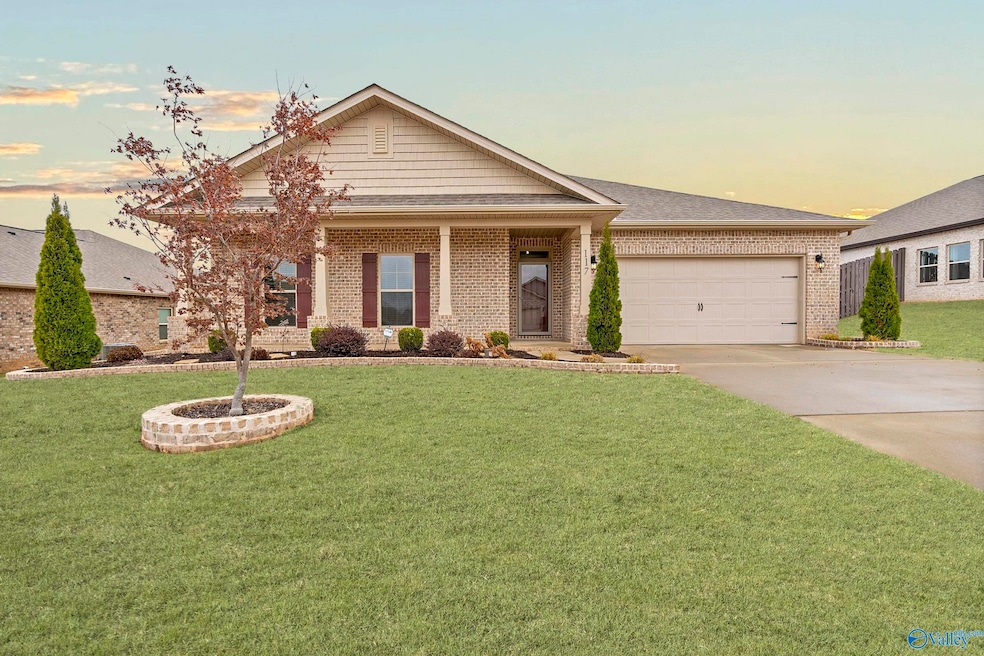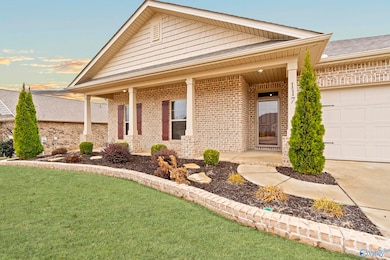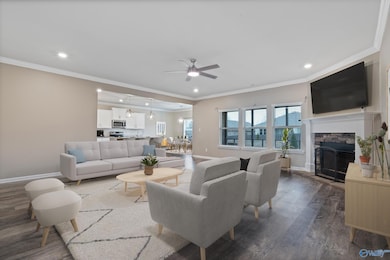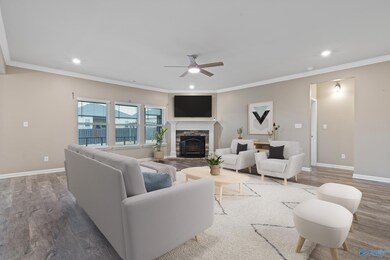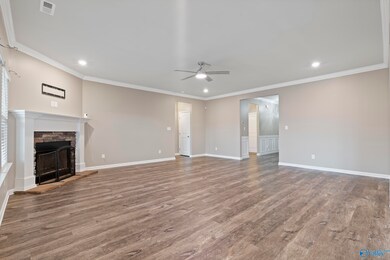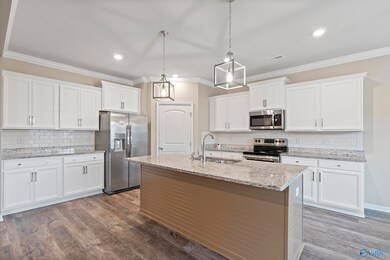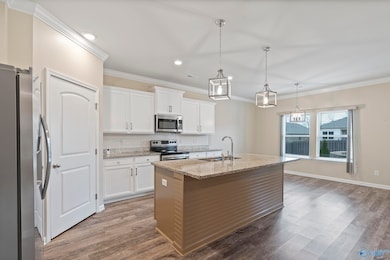
117 Oak Fletcher Dr Harvest, AL 35749
Harvest-Cluttsville NeighborhoodEstimated payment $2,113/month
Highlights
- Central Heating and Cooling System
- Endeavor Elementary School Rated A-
- Wood Burning Fireplace
About This Home
Welcome to this beautifully updated and meticulously maintained 4-bedroom, 2.5-bath ranch-style home. Nestled in a sought-after neighborhood, this home offers a perfect blend of classic charm and modern convenience. With thoughtful improvements throughout, this residence is sure to impress! This home is perfect for those seeking a move-in-ready, low-maintenance property with ample space and modern upgrades. Whether you're relaxing in the spacious living areas or entertaining outdoors, this home offers everything you need for comfortable living. Don’t miss the chance to make this gem your own!
Home Details
Home Type
- Single Family
Year Built
- 2019
Lot Details
- 0.27 Acre Lot
- Lot Dimensions are 80 x 145
HOA Fees
- $42 Monthly HOA Fees
Parking
- 2 Car Garage
Home Design
- Slab Foundation
Interior Spaces
- 2,169 Sq Ft Home
- Property has 1 Level
- Wood Burning Fireplace
Bedrooms and Bathrooms
- 4 Bedrooms
Schools
- Monrovia Elementary School
- Sparkman High School
Utilities
- Central Heating and Cooling System
Community Details
- Oak Forest Association
- Oak Forest Subdivision
Listing and Financial Details
- Tax Lot 74
- Assessor Parcel Number 1503072000001.074
Map
Home Values in the Area
Average Home Value in this Area
Tax History
| Year | Tax Paid | Tax Assessment Tax Assessment Total Assessment is a certain percentage of the fair market value that is determined by local assessors to be the total taxable value of land and additions on the property. | Land | Improvement |
|---|---|---|---|---|
| 2024 | -- | $35,380 | $5,000 | $30,380 |
| 2023 | $0 | $31,620 | $5,000 | $26,620 |
| 2022 | $0 | $29,020 | $5,000 | $24,020 |
| 2021 | $870 | $27,540 | $4,000 | $23,540 |
| 2020 | $870 | $11,330 | $3,000 | $8,330 |
Property History
| Date | Event | Price | Change | Sq Ft Price |
|---|---|---|---|---|
| 03/14/2025 03/14/25 | Price Changed | $371,000 | -1.3% | $171 / Sq Ft |
| 02/04/2025 02/04/25 | Price Changed | $376,000 | -1.3% | $173 / Sq Ft |
| 12/13/2024 12/13/24 | For Sale | $381,000 | -- | $176 / Sq Ft |
Deed History
| Date | Type | Sale Price | Title Company |
|---|---|---|---|
| Warranty Deed | $266,600 | None Available |
Mortgage History
| Date | Status | Loan Amount | Loan Type |
|---|---|---|---|
| Open | $266,600 | VA |
Similar Homes in Harvest, AL
Source: ValleyMLS.com
MLS Number: 21877204
APN: 15-03-07-2-000-001.074
- 331 Sandy Oak Dr
- 399 Sandy Oak Dr
- 335 Sandy Oak Dr
- 337 Sandy Oak Dr
- 332 Sandy Oak Dr
- 336 Sandy Oak Dr
- 338 Sandy Oak Dr
- 340 Sandy Oak Dr
- 342 Sandy Oak Dr
- 137 Sunlit Grove Dr
- 105 Duskwood Dr
- 108 Duskwood Dr
- 107 Duskwood Dr
- 109 Duskwood Dr
- 144 Oak Fletcher Dr
- 117 High Leaf Dr
- 13034 Lantern Pointe Way
- 1007 Birkhall Blvd NW
- 101 Mccready Dr
- 1005 Highgrove Heights NW
