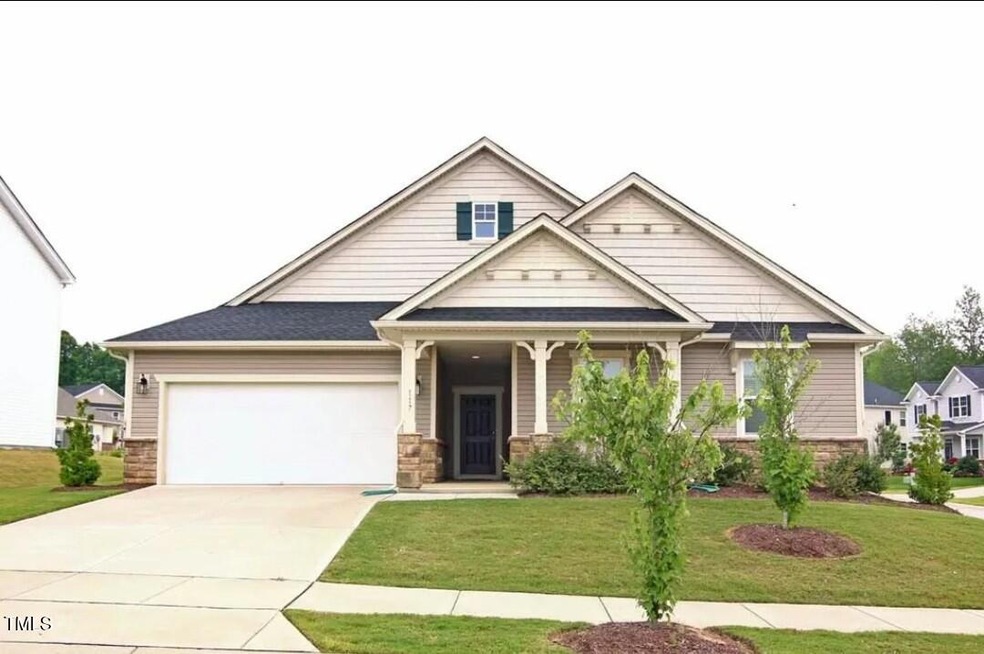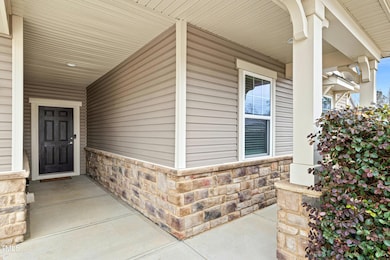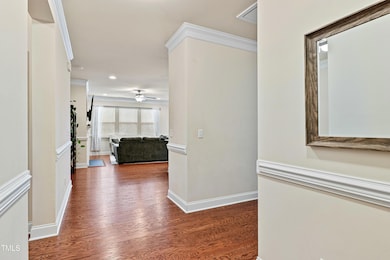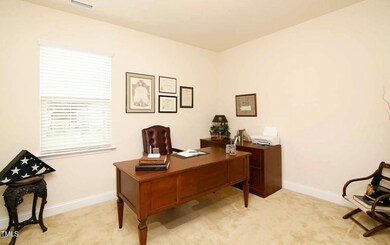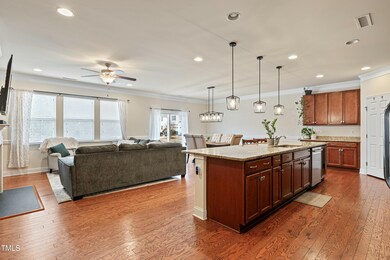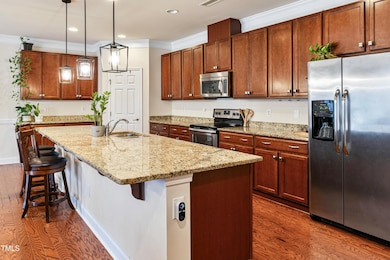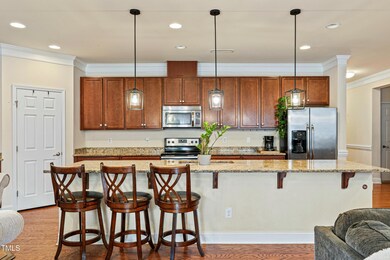
117 Oak Rise Ln Fuquay Varina, NC 27526
Fuquay-Varina NeighborhoodEstimated payment $2,836/month
Highlights
- Traditional Architecture
- 1 Fireplace
- 2 Car Attached Garage
- Willow Springs Elementary School Rated A
- Wine Refrigerator
- Brick or Stone Mason
About This Home
Welcome to your new HOME! A covered stone front porch welcomes you to the spacious open-floor plan design inside. You will be greeted by tons of natural light coming through the living room windows and dining room glass doors. The home features beautiful hardwood flooring throughout.
The Chef's Kitchen features tons of cabinets, granite counters, a French door refrigerator, a brand new dishwasher (2022), a brand new wine/beverage fridge (2024), oven, microwave, custom built pantry (2024), & an over-sized 14ft island with a breakfast bar that is perfect for gathering and entertaining! The living room features a beautifully decorated gas-log fireplace.
The owner's suite features a gorgeous coved ceiling and a private en suite with a shower, tub, separate water closet, double sink, and a walk-in closet! The home features two more bedrooms, a bonus room/flex/office with beautiful French doors, a remodeled full bath (2023), and a laundry room. Washer and dryer are included.
The 2-car garage has custom shelving (2023) on all 3 walls for TONS of storage and a custom workbench. The extra garage refrigerator conveys! The attic also has tons of storage space as well. The backyard offers a spacious patio perfect for entertaining. The security system can be included at buyer's request. A community pool and Little Library are located in the neighborhood.
This home is in a PRIME location just minutes from shopping in both Fuquay-Varina and Holly Springs. Close to US HWY 401/55 for easy access to Raleigh, Apex, Cary, Garner, Angier, or Clayton commutes (20-30 minutes!). WELCOME HOME!
Home Details
Home Type
- Single Family
Est. Annual Taxes
- $3,790
Year Built
- Built in 2015
HOA Fees
- $58 Monthly HOA Fees
Parking
- 2 Car Attached Garage
- 2 Open Parking Spaces
Home Design
- Traditional Architecture
- Brick or Stone Mason
- Slab Foundation
- Shingle Roof
- Aluminum Siding
- Vinyl Siding
- Stone
Interior Spaces
- 2,094 Sq Ft Home
- 1-Story Property
- Ceiling Fan
- 1 Fireplace
Kitchen
- Microwave
- Dishwasher
- Wine Refrigerator
- Kitchen Island
Bedrooms and Bathrooms
- 3 Bedrooms
- Walk-In Closet
- 2 Full Bathrooms
- Double Vanity
- Walk-in Shower
Laundry
- Laundry in unit
- Washer and Dryer
Schools
- Willow Springs Elementary School
- Herbert Akins Road Middle School
- Willow Spring High School
Additional Features
- 10,019 Sq Ft Lot
- Forced Air Heating and Cooling System
Community Details
- Association fees include unknown
- Hrw, Inc. Association, Phone Number (919) 787-9000
- Partin Place Subdivision
Listing and Financial Details
- Assessor Parcel Number 0676.01-48-6175.000
Map
Home Values in the Area
Average Home Value in this Area
Tax History
| Year | Tax Paid | Tax Assessment Tax Assessment Total Assessment is a certain percentage of the fair market value that is determined by local assessors to be the total taxable value of land and additions on the property. | Land | Improvement |
|---|---|---|---|---|
| 2024 | $3,790 | $432,543 | $90,000 | $342,543 |
| 2023 | $3,446 | $308,100 | $53,000 | $255,100 |
| 2022 | $3,238 | $308,100 | $53,000 | $255,100 |
| 2021 | $3,086 | $308,100 | $53,000 | $255,100 |
| 2020 | $3,086 | $308,100 | $53,000 | $255,100 |
| 2019 | $2,867 | $246,846 | $47,000 | $199,846 |
| 2018 | $0 | $246,846 | $47,000 | $199,846 |
| 2017 | $0 | $246,846 | $47,000 | $199,846 |
| 2016 | $2,570 | $47,000 | $47,000 | $0 |
| 2015 | -- | $40,000 | $40,000 | $0 |
Property History
| Date | Event | Price | Change | Sq Ft Price |
|---|---|---|---|---|
| 04/07/2025 04/07/25 | Pending | -- | -- | -- |
| 03/19/2025 03/19/25 | For Sale | $450,000 | -- | $215 / Sq Ft |
Deed History
| Date | Type | Sale Price | Title Company |
|---|---|---|---|
| Warranty Deed | $278,000 | None Available | |
| Warranty Deed | $243,000 | Attorney |
Mortgage History
| Date | Status | Loan Amount | Loan Type |
|---|---|---|---|
| Open | $100,000 | Credit Line Revolving | |
| Open | $262,000 | New Conventional | |
| Closed | $264,100 | New Conventional |
Similar Homes in the area
Source: Doorify MLS
MLS Number: 10083331
APN: 0676.01-48-6175-000
- 109 Oak Rise Ln
- 127 S Harrison Place Ln
- 3029 Willow Ranch Dr
- 3037 Willow Ranch Dr
- 112 Willow Grove Ln
- 233 Willow Weald Ct
- 3333 Sandy Meadow Dr
- 3529 Bailey Lake Dr
- 408 Price Lake Way
- 3621 Bailey Lake Dr
- 1912 Old Bramble Ln Unit 7
- 101 Blackmon Ridge Ct Unit 16
- 1908 Old Bramble Ln Unit 8
- 3625 Bailey Lake Dr
- 3625 Bailey Lake Dr
- 105 Blackmon Ridge Ct Unit 15
- 1905 Old Bramble Ln
- 1905 Old Bramble Ln Unit 4
- 1901 Old Bramble Ln
- 1901 Old Bramble Ln Unit 3
