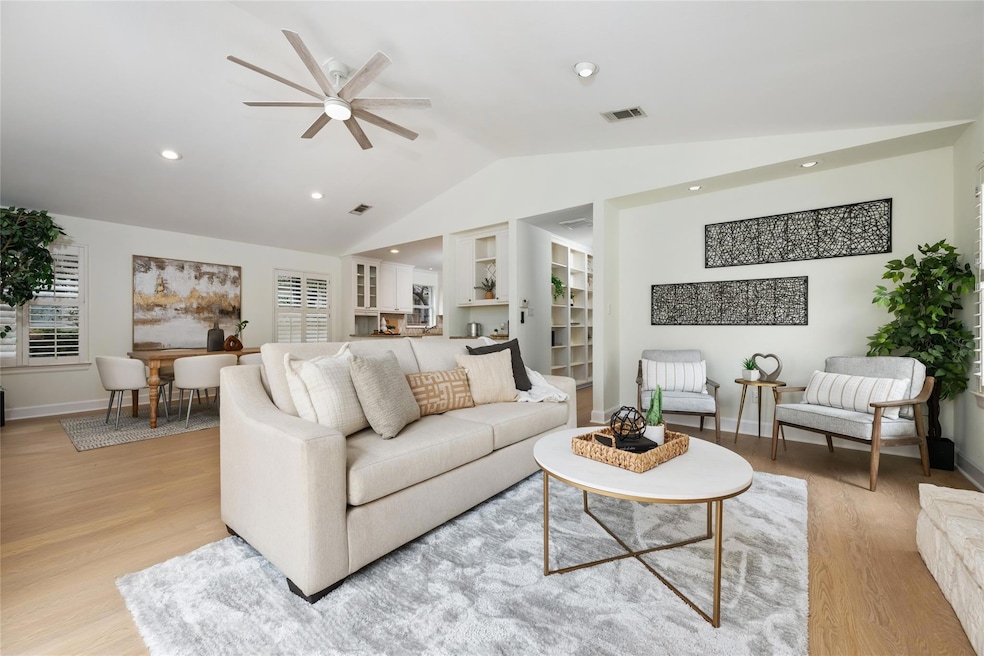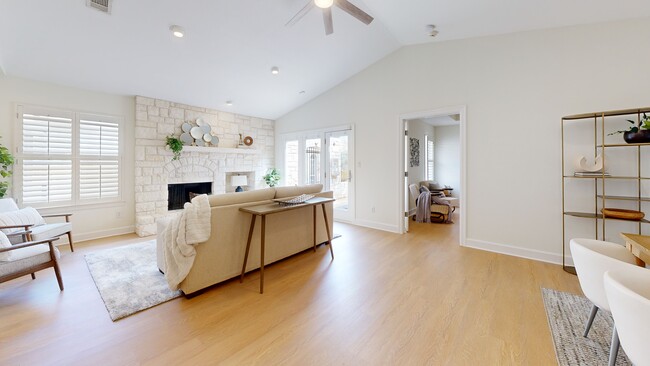
117 Oakbluff Cove Lakeway, TX 78734
Highlights
- Golf Course Community
- Fishing
- Open Floorplan
- Serene Hills Elementary School Rated A-
- Eat-In Gourmet Kitchen
- Mature Trees
About This Home
As of January 2025Nestled in the heart of Lakeway, Texas, 117 Oak Bluff Cove offers an exceptional blend of tranquility, modern style, and community-rich living. This beautifully remodeled two-story gem sits on a serene cul-de-sac, right across the street from Lakeway’s premier racquet courts, shimmering pool, and a lively clubhouse, inviting you to immerse in a lifestyle brimming with leisure and connection. As you step inside, the home unfolds with an air of sophistication, featuring gleaming LVP floors, contemporary lighting, and fresh, chic finishes that radiate comfort and elegance. Soaring cathedral ceilings grace the great room, creating a spacious and inviting atmosphere ideal for entertaining or simply unwinding with loved ones. Boasting three bedrooms, three pristine bathrooms, an office perfect for today’s remote work needs, and two dining areas designed for seamless gatherings, this home delivers on functionality and flair. Retreat to your private outdoor living area, a peaceful oasis where morning coffee or evening stargazing becomes a cherished ritual. With low-maintenance living at the forefront, lawn care and irrigation are fully managed by the HOA, making this a perfect lock-and-leave residence for busy professionals, jet-setters, or retirees. Just minutes away, Lakeway’s vibrant amenities await: from lakeside adventures at the city park to boutique shopping, gourmet dining, and top-rated schools that make this location a family favorite. Here, your days will be filled with opportunities to explore, connect, and savor the essence of Lakeway living—where every detail is curated for a lifestyle as engaging as it is effortless. Welcome home to 117 Oak Bluff Cove, where luxury and leisure perfectly harmonize.
Last Agent to Sell the Property
eXp Realty, LLC Brokerage Phone: 5128666165 License #0485195

Last Buyer's Agent
Non Member
Non Member License #785011
Home Details
Home Type
- Single Family
Est. Annual Taxes
- $3,344
Year Built
- Built in 2003 | Remodeled
Lot Details
- 4,487 Sq Ft Lot
- Lot Dimensions are 39 x 115
- Cul-De-Sac
- North Facing Home
- Landscaped
- Interior Lot
- Pie Shaped Lot
- Level Lot
- Sprinkler System
- Mature Trees
- Wooded Lot
- Many Trees
- Back and Front Yard
- Property is in excellent condition
HOA Fees
- $215 Monthly HOA Fees
Parking
- 2 Car Attached Garage
- Front Facing Garage
- Single Garage Door
- Garage Door Opener
- Driveway
Home Design
- Slab Foundation
- Frame Construction
- Tile Roof
- Concrete Roof
- Concrete Siding
- Masonry Siding
- HardiePlank Type
- Stone Veneer
- Stucco
Interior Spaces
- 2,304 Sq Ft Home
- 2-Story Property
- Open Floorplan
- Wired For Data
- Bookcases
- Dry Bar
- Tray Ceiling
- Cathedral Ceiling
- Ceiling Fan
- Recessed Lighting
- Double Pane Windows
- Awning
- Insulated Windows
- Plantation Shutters
- Aluminum Window Frames
- Window Screens
- Entrance Foyer
- Family Room with Fireplace
- Dining Area
- Attic or Crawl Hatchway Insulated
- Fire and Smoke Detector
- Washer and Dryer
Kitchen
- Eat-In Gourmet Kitchen
- Breakfast Area or Nook
- Open to Family Room
- Breakfast Bar
- Built-In Electric Oven
- Electric Cooktop
- Microwave
- Plumbed For Ice Maker
- Dishwasher
- Stainless Steel Appliances
- ENERGY STAR Qualified Appliances
- Granite Countertops
- Tile Countertops
- Disposal
Flooring
- Carpet
- Tile
- Vinyl
Bedrooms and Bathrooms
- 3 Bedrooms | 1 Primary Bedroom on Main
- Walk-In Closet
- 3 Full Bathrooms
- Double Vanity
- Hydromassage or Jetted Bathtub
- Separate Shower
Accessible Home Design
- Visitable
- No Interior Steps
- Stepless Entry
Eco-Friendly Details
- Energy-Efficient Windows
- Energy-Efficient Exposure or Shade
- Energy-Efficient Lighting
Outdoor Features
- Exterior Lighting
- Rain Gutters
- Rear Porch
Location
- Property is near a clubhouse
- Property is near a golf course
Schools
- Serene Hills Elementary School
- Hudson Bend Middle School
- Lake Travis High School
Utilities
- Forced Air Zoned Heating and Cooling System
- Vented Exhaust Fan
- Underground Utilities
- Natural Gas Not Available
- Municipal Utilities District for Water and Sewer
- High Speed Internet
- Phone Available
- Cable TV Available
Listing and Financial Details
- Assessor Parcel Number 01457307080000
Community Details
Overview
- Association fees include common area maintenance, landscaping
- Cedar Glen HOA
- Built by Peter Bailey Fine Homes
- Lakeway Cedar Glen Sec 02 Subdivision
- Lock-and-Leave Community
- Community Lake
Amenities
- Common Area
- Door to Door Trash Pickup
- Clubhouse
Recreation
- Golf Course Community
- Tennis Courts
- Sport Court
- Community Playground
- Community Pool
- Fishing
- Trails
Map
Home Values in the Area
Average Home Value in this Area
Property History
| Date | Event | Price | Change | Sq Ft Price |
|---|---|---|---|---|
| 01/03/2025 01/03/25 | Sold | -- | -- | -- |
| 11/06/2024 11/06/24 | For Sale | $585,000 | -- | $254 / Sq Ft |
Tax History
| Year | Tax Paid | Tax Assessment Tax Assessment Total Assessment is a certain percentage of the fair market value that is determined by local assessors to be the total taxable value of land and additions on the property. | Land | Improvement |
|---|---|---|---|---|
| 2023 | $3,771 | $473,052 | $0 | $0 |
| 2022 | $8,205 | $430,047 | $0 | $0 |
| 2021 | $7,960 | $390,952 | $31,395 | $361,518 |
| 2020 | $9,436 | $355,411 | $31,395 | $324,016 |
| 2018 | $7,446 | $326,025 | $31,395 | $294,630 |
| 2017 | $7,246 | $315,186 | $31,395 | $297,424 |
| 2016 | $6,588 | $286,533 | $31,395 | $255,138 |
| 2015 | $7,264 | $328,517 | $38,000 | $290,517 |
| 2014 | $7,264 | $297,235 | $38,000 | $259,235 |
Mortgage History
| Date | Status | Loan Amount | Loan Type |
|---|---|---|---|
| Open | $555,750 | New Conventional | |
| Closed | $555,750 | New Conventional | |
| Previous Owner | $227,000 | Purchase Money Mortgage | |
| Previous Owner | $165,250 | Purchase Money Mortgage |
Deed History
| Date | Type | Sale Price | Title Company |
|---|---|---|---|
| Deed | -- | Independence Title | |
| Deed | -- | Independence Title | |
| Warranty Deed | -- | First American Title Company | |
| Vendors Lien | -- | -- | |
| Vendors Lien | -- | Austin Title/American | |
| Warranty Deed | -- | North American Title | |
| Warranty Deed | -- | -- |
About the Listing Agent

2018-2023 Top Realtor | Homes.com
2015-2023 Top 1.5% Realtor | Real Trends
2020 Top 10 Small Team Austin Business Journal
45 Years Experience
Meet Jacquelyn and Daniel Foreman – Pioneers of Personalized Real Estate Excellence
Welcome to the Foreman Property Group, where over forty years of combined real estate expertise and a passion for personal connections meet to provide you with unmatched service. Under the leadership of Jacquelyn and Daniel Foreman, our group specializes in
Jacquelyn's Other Listings
Source: Unlock MLS (Austin Board of REALTORS®)
MLS Number: 2032019
APN: 147744
- 103 Crescent Bluff
- 152 Acapulco Dr
- 212 Crescent Bluff
- 511 Hurst Creek Rd
- 55 Casa Verde
- 205 Vitex Dr
- 30 Casa Verde
- 508 Explorer
- 101 Knarr St
- 409 Hurst Creek Rd
- 502 Explorer
- 109 Indian Bend Dr
- 403 Morning Cloud St
- 106 Firebird Cove
- 625 Robin Dale Ct
- 333 Hurst Creek Rd
- 411 Morning Cloud St
- 334 Explorer
- 332 Explorer
- 126 Firebird St

