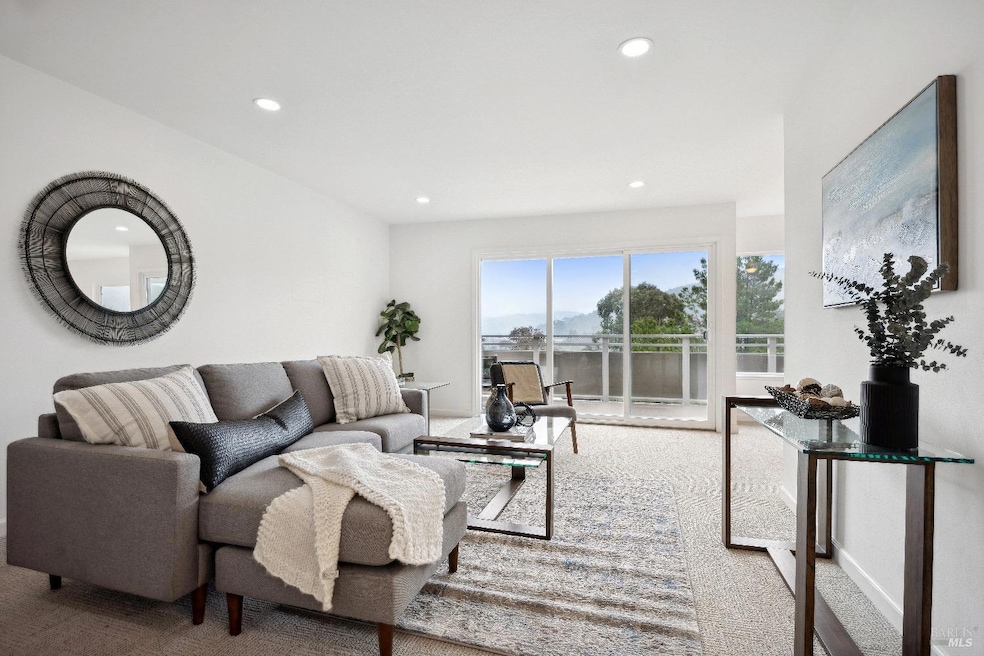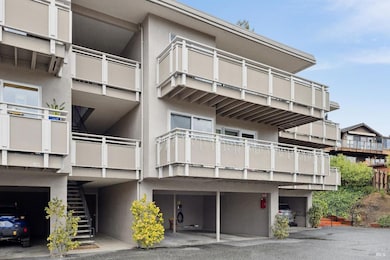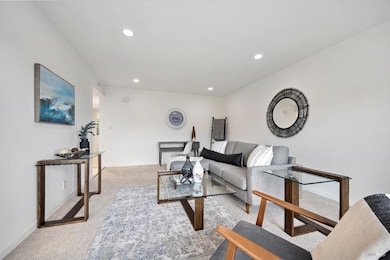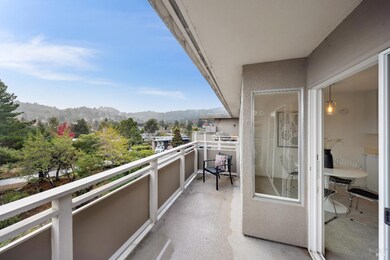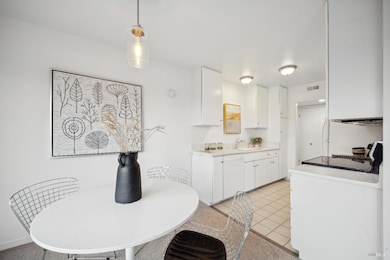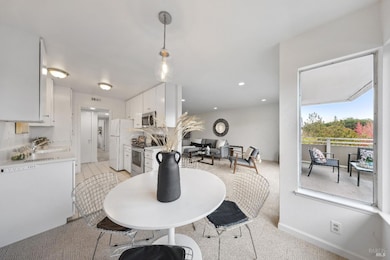
117 Pixley Ave Corte Madera, CA 94925
Estimated payment $5,151/month
Highlights
- Pool House
- Unit is on the top floor
- Property is near a clubhouse
- Neil Cummins Elementary School Rated A
- Bay View
- Main Floor Bedroom
About This Home
Nicely updated top floor condo in Corte Madera. Great light and views. Featuring 2 spacious bedrooms (one en-suite), a large light filled living / dining room, two decks and upgrades throughout. Here you can enjoy tranquility and views across the park, rolling hills and distant bay. All this while being a few blocks from world class shopping and dining and a short drive to the city. Who knew that luxurious living in southern Marin County could be this affordable!?
Property Details
Home Type
- Condominium
Est. Annual Taxes
- $10,232
Year Built
- Built in 1962 | Remodeled
Lot Details
- Cul-De-Sac
- East Facing Home
HOA Fees
- $977 Monthly HOA Fees
Property Views
- Bay
- Lake
- Garden
- Park or Greenbelt
Interior Spaces
- 1,023 Sq Ft Home
- 3-Story Property
- Great Room
Flooring
- Carpet
- Linoleum
- Vinyl
Bedrooms and Bathrooms
- Main Floor Bedroom
- Walk-In Closet
- 2 Full Bathrooms
- Bathtub with Shower
Laundry
- Laundry on lower level
- Laundry in Garage
Parking
- 1 Car Attached Garage
- 1 Carport Space
Outdoor Features
- Pool House
- Front Porch
Location
- Unit is on the top floor
- Property is near a clubhouse
Utilities
- Central Heating
- Heating System Uses Gas
- Natural Gas Connected
- Cable TV Available
Listing and Financial Details
- Assessor Parcel Number 024-230-08
Community Details
Overview
- Association fees include common areas, insurance, insurance on structure, maintenance exterior, ground maintenance, management, pool, recreation facility, roof, sewer, trash, water
- Parkview Recreation HOA, Phone Number (925) 746-0542
- Low-Rise Condominium
Amenities
- Recreation Room
Recreation
- Community Pool
Pet Policy
- Dogs and Cats Allowed
Map
Home Values in the Area
Average Home Value in this Area
Tax History
| Year | Tax Paid | Tax Assessment Tax Assessment Total Assessment is a certain percentage of the fair market value that is determined by local assessors to be the total taxable value of land and additions on the property. | Land | Improvement |
|---|---|---|---|---|
| 2024 | $10,232 | $673,200 | $331,500 | $341,700 |
| 2023 | $6,240 | $345,988 | $122,517 | $223,471 |
| 2022 | $6,150 | $339,203 | $120,114 | $219,089 |
| 2021 | $6,029 | $332,552 | $117,759 | $214,793 |
| 2020 | $4,685 | $329,145 | $116,553 | $212,592 |
| 2019 | $4,449 | $322,691 | $114,267 | $208,424 |
| 2018 | $4,442 | $316,365 | $112,027 | $204,338 |
| 2017 | $4,481 | $310,163 | $109,831 | $200,332 |
| 2016 | $4,314 | $304,083 | $107,678 | $196,405 |
| 2015 | $4,331 | $299,516 | $106,061 | $193,455 |
| 2014 | $4,149 | $293,649 | $103,983 | $189,666 |
Property History
| Date | Event | Price | Change | Sq Ft Price |
|---|---|---|---|---|
| 02/20/2025 02/20/25 | Price Changed | $595,000 | -14.4% | $582 / Sq Ft |
| 02/11/2025 02/11/25 | For Sale | $695,000 | 0.0% | $679 / Sq Ft |
| 02/07/2025 02/07/25 | Off Market | $695,000 | -- | -- |
| 01/02/2025 01/02/25 | For Sale | $695,000 | -- | $679 / Sq Ft |
Mortgage History
| Date | Status | Loan Amount | Loan Type |
|---|---|---|---|
| Closed | $141,600 | Unknown |
Similar Home in Corte Madera, CA
Source: San Francisco Association of REALTORS® MLS
MLS Number: 324094592
APN: 024-230-08
- 7 Willow Ave
- 135 Redwood Ave
- 115 Pepper Ave
- 429 Elm Ave
- 215 Eastman Ave
- 20 Elm Ave
- 112 Edison Ave
- 115 Baltimore Ave
- 4 Liberty St
- 23 Sunrise Ln
- 7 Walnut Ave
- 140 Marina Vista Ave
- 7 Madrono Ave
- 14 Laurel Dr
- 92 Via la Brisa
- 33 Locust Ave
- 312 Summit Dr
- 73 Via la Brisa
- 70 Corte Del Bayo
- 158 Larkspur Plaza Dr Unit 158
