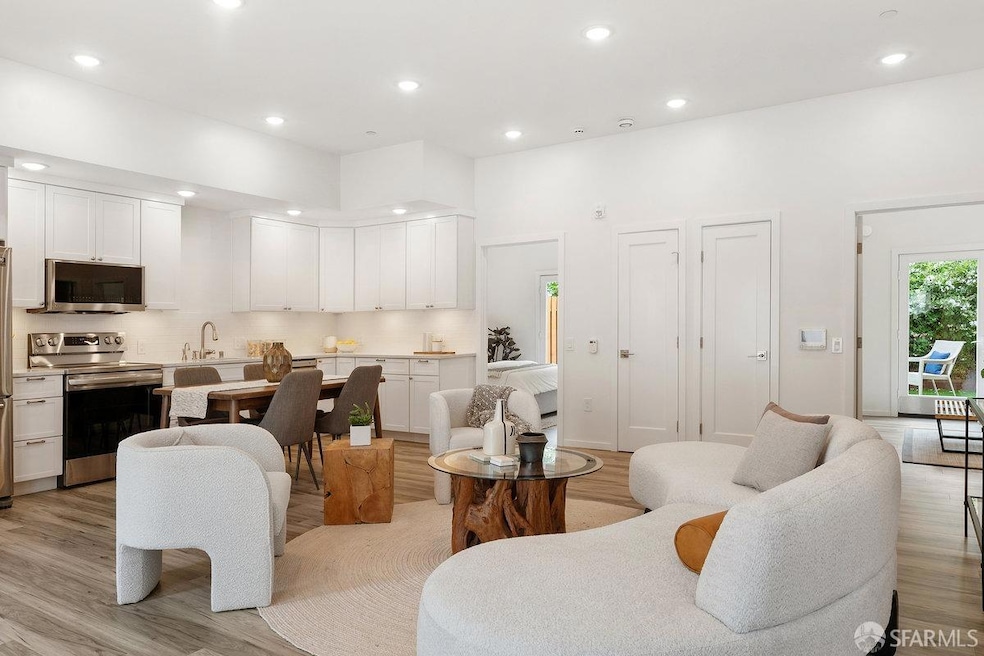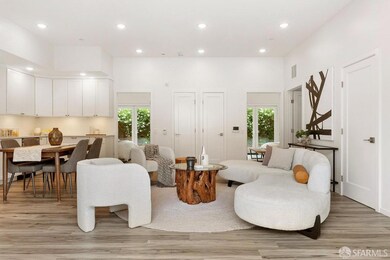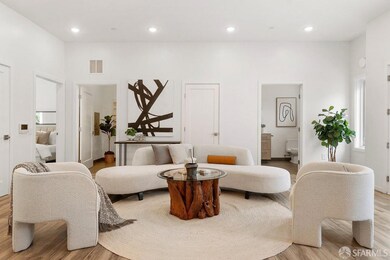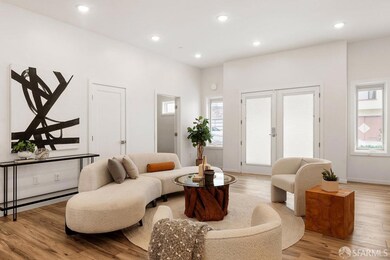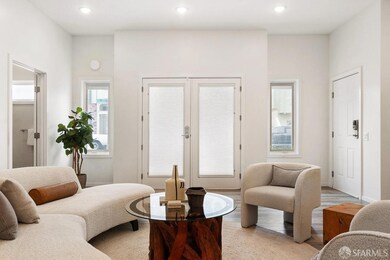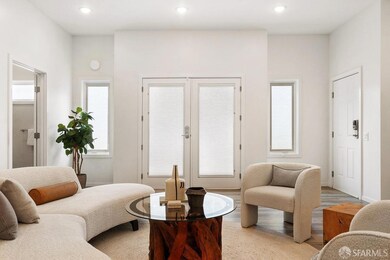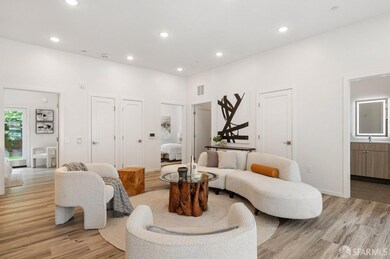
117 Plymouth Ave San Francisco, CA 94112
Oceanview NeighborhoodHighlights
- Solar Power System
- 1-minute walk to Broad And Plymouth
- Family Room Off Kitchen
- Quartz Countertops
- Enclosed Parking
- Triple Pane Windows
About This Home
As of September 2024Completed in 2022, this ground floor unit prioritizes modern living with sound-minimizing design and pre-wired cable, internet, and security systems. It boasts high-tech amenities for comfort and energy efficiency. Features include individual room controls for heating, LED lighting, hot water recirculation, engineered flooring, fresh air ventilation, instant hot water dispenser, in-unit laundry room, and AiPhone hands-free digital video intercom. The living area showcases triple pane windows with between-the-glass shades, quartz counters, soft-close cabinets, and Wi-Fi connected SMART appliances. Both bedrooms offer ample space and direct access to a deeded exclusive-use yard, while the oversized walk-in shower features radiant floor heating and a quartz countertop vanity. The home benefits from an HOA-owned solar array system and includes a dedicated parking spot with an individual storage closet. Unit includes 1 car deeded parking and assigned enclosed storage closet in garage.
Last Agent to Sell the Property
George Langford
Compass License #01719561

Last Buyer's Agent
Tina Wang
KW Advisors License #02206816

Property Details
Home Type
- Condominium
Year Built
- Built in 2021 | Remodeled
Lot Details
- Back Yard Fenced
- Low Maintenance Yard
HOA Fees
- $392 Monthly HOA Fees
Parking
- 1 Car Garage
- Enclosed Parking
- Side by Side Parking
- Garage Door Opener
Interior Spaces
- 1,002 Sq Ft Home
- Triple Pane Windows
- Double Pane Windows
- Family Room Off Kitchen
- Storage Room
Kitchen
- Built-In Electric Range
- Range Hood
- Microwave
- Dishwasher
- Quartz Countertops
- Disposal
Flooring
- Laminate
- Tile
Bedrooms and Bathrooms
- 1 Full Bathroom
- Quartz Bathroom Countertops
- Separate Shower
Laundry
- Laundry closet
- Dryer
- Washer
Home Security
- Security System Owned
- Intercom
Accessible Home Design
- Accessible Full Bathroom
- Roll-in Shower
- Accessible Kitchen
- Wheelchair Access
Eco-Friendly Details
- Solar Power System
Utilities
- Zoned Heating
- Heat Pump System
- Tankless Water Heater
Community Details
- 4 Units
- 115 117 Plymouth Ave. Homeowners Association
- Low-Rise Condominium
Listing and Financial Details
- Assessor Parcel Number 7138-064
Map
Home Values in the Area
Average Home Value in this Area
Property History
| Date | Event | Price | Change | Sq Ft Price |
|---|---|---|---|---|
| 09/20/2024 09/20/24 | Sold | $788,000 | -1.3% | $786 / Sq Ft |
| 09/06/2024 09/06/24 | Pending | -- | -- | -- |
| 06/20/2024 06/20/24 | For Sale | $798,000 | -- | $796 / Sq Ft |
Similar Homes in San Francisco, CA
Source: San Francisco Association of REALTORS® MLS
MLS Number: 424043476
