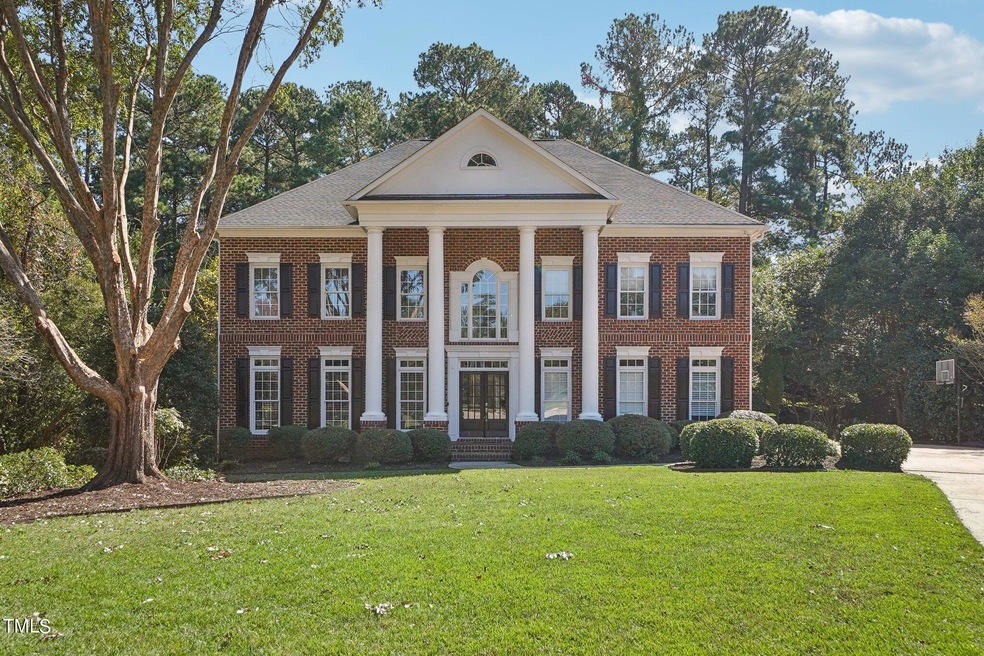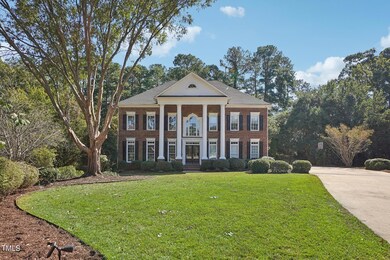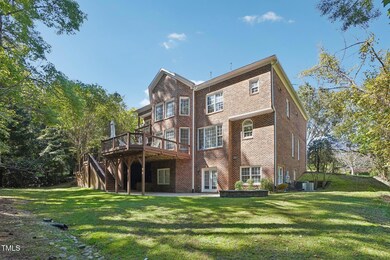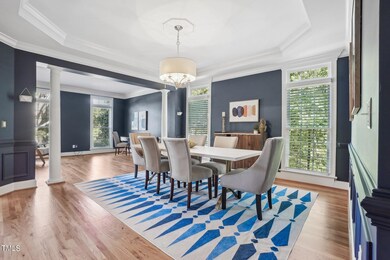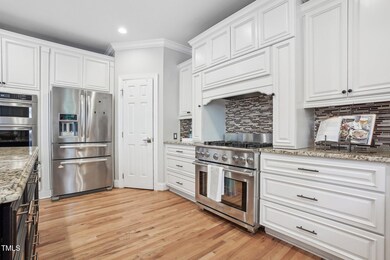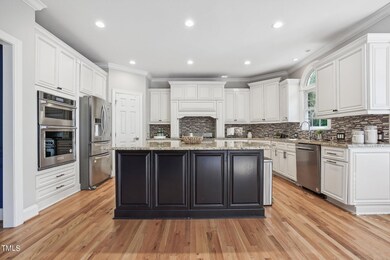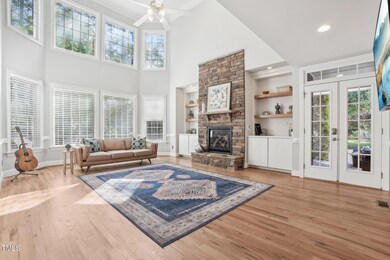
117 Rapidan Ct Morrisville, NC 27560
Weston NeighborhoodHighlights
- Home Theater
- 0.79 Acre Lot
- Transitional Architecture
- Northwoods Elementary School Rated A
- Family Room with Fireplace
- Wood Flooring
About This Home
As of November 2024Stunning Executive Home in a Quiet Cul-de-Sac!
Don't miss the opportunity to own this beautiful property! The spacious master bedroom features two custom walk-in closets and a cozy sitting room/office with a scenic balcony. The finished basement, completed in 2007, includes a fantastic in-law/teen suite, a media room with a second fireplace, a gym, and a full bathroom. Plus, the home has been freshly painted throughout. Hardwoods refinished 2021. New roof in 2017.
Make this dream home yours today!.
Home Details
Home Type
- Single Family
Est. Annual Taxes
- $9,405
Year Built
- Built in 2001
Lot Details
- 0.79 Acre Lot
- Cul-De-Sac
- Landscaped
- Cleared Lot
HOA Fees
- $58 Monthly HOA Fees
Parking
- 3 Car Attached Garage
- 2 Open Parking Spaces
Home Design
- Transitional Architecture
- Traditional Architecture
- Georgian Architecture
- Brick Veneer
- Brick Foundation
- Shingle Roof
Interior Spaces
- 1-Story Property
- Central Vacuum
- Bookcases
- Tray Ceiling
- Smooth Ceilings
- High Ceiling
- Ceiling Fan
- Gas Log Fireplace
- Entrance Foyer
- Family Room with Fireplace
- 2 Fireplaces
- Living Room
- Breakfast Room
- Dining Room
- Home Theater
- Home Office
- Utility Room
- Home Gym
- Pull Down Stairs to Attic
- Prewired Security
Kitchen
- Built-In Double Oven
- Built-In Gas Range
- Microwave
- Dishwasher
- Stainless Steel Appliances
- Kitchen Island
- Granite Countertops
- Disposal
Flooring
- Wood
- Carpet
- Laminate
- Tile
Bedrooms and Bathrooms
- 5 Bedrooms
- Walk-In Closet
Laundry
- Laundry Room
- Laundry on upper level
- Washer and Dryer
Finished Basement
- Heated Basement
- Walk-Out Basement
- Basement Fills Entire Space Under The House
- Interior and Exterior Basement Entry
- Sump Pump
- Fireplace in Basement
- Basement Storage
- Natural lighting in basement
Outdoor Features
- Patio
- Rain Gutters
- Porch
Schools
- Northwoods Elementary School
- West Cary Middle School
- Cary High School
Utilities
- Forced Air Heating and Cooling System
- Heating System Uses Natural Gas
- Water Heater
- Cable TV Available
Listing and Financial Details
- Assessor Parcel Number 0755.18-42-4003.000
Community Details
Overview
- Omega Association, Phone Number (919) 461-0102
- Weston Estates Subdivision
Recreation
- Community Playground
- Community Pool
Map
Home Values in the Area
Average Home Value in this Area
Property History
| Date | Event | Price | Change | Sq Ft Price |
|---|---|---|---|---|
| 11/25/2024 11/25/24 | Sold | $1,135,000 | +3.2% | $215 / Sq Ft |
| 10/19/2024 10/19/24 | Pending | -- | -- | -- |
| 10/15/2024 10/15/24 | For Sale | $1,100,000 | -- | $209 / Sq Ft |
Tax History
| Year | Tax Paid | Tax Assessment Tax Assessment Total Assessment is a certain percentage of the fair market value that is determined by local assessors to be the total taxable value of land and additions on the property. | Land | Improvement |
|---|---|---|---|---|
| 2024 | $9,455 | $1,086,839 | $250,000 | $836,839 |
| 2023 | $7,751 | $738,354 | $145,000 | $593,354 |
| 2022 | $7,474 | $738,354 | $145,000 | $593,354 |
| 2021 | $6,590 | $738,354 | $145,000 | $593,354 |
| 2020 | $6,590 | $681,742 | $145,000 | $536,742 |
| 2019 | $6,732 | $602,069 | $145,000 | $457,069 |
| 2018 | $6,333 | $602,069 | $145,000 | $457,069 |
| 2017 | $6,096 | $602,069 | $145,000 | $457,069 |
| 2016 | $5,983 | $637,619 | $145,000 | $492,619 |
| 2015 | $7,156 | $696,491 | $171,000 | $525,491 |
| 2014 | $6,787 | $696,491 | $171,000 | $525,491 |
Mortgage History
| Date | Status | Loan Amount | Loan Type |
|---|---|---|---|
| Open | $680,000 | New Conventional | |
| Previous Owner | $478,000 | New Conventional | |
| Previous Owner | $125,000 | Credit Line Revolving | |
| Previous Owner | $417,000 | New Conventional | |
| Previous Owner | $417,000 | New Conventional | |
| Previous Owner | $195,000 | New Conventional | |
| Previous Owner | $200,000 | New Conventional | |
| Previous Owner | $150,000 | Unknown | |
| Previous Owner | $292,000 | Unknown | |
| Previous Owner | $300,000 | Unknown | |
| Previous Owner | $25,000 | Credit Line Revolving | |
| Previous Owner | $275,000 | No Value Available |
Deed History
| Date | Type | Sale Price | Title Company |
|---|---|---|---|
| Warranty Deed | $850,000 | None Available | |
| Special Warranty Deed | -- | None Available | |
| Warranty Deed | $532,500 | -- |
Similar Homes in the area
Source: Doorify MLS
MLS Number: 10058419
APN: 0755.18-42-4003-000
- 342 View Dr
- 184 Wildfell Trail
- 207 Wildfell Trail
- 468 Talons Rest Way
- 622 Chronicle Dr
- 3009 Weston Green Loop
- 2049 Weston Green Loop
- 3003 Weston Green Loop
- 314 Montelena Place
- 512 Flip Trail
- 109 Belle Plain Dr
- 1023 Kelton Cottage Way Unit 1023
- 1231 Kelton Cottage Way Unit 1231
- 100 Pebble Ridge Farms Ct
- 407 Misty Grove Cir
- 172 Cotten Dr
- 316 Church St
- 108 Clements Dr
- 901 Myers Point Dr Unit 17
- 1220 Piperton Ln
