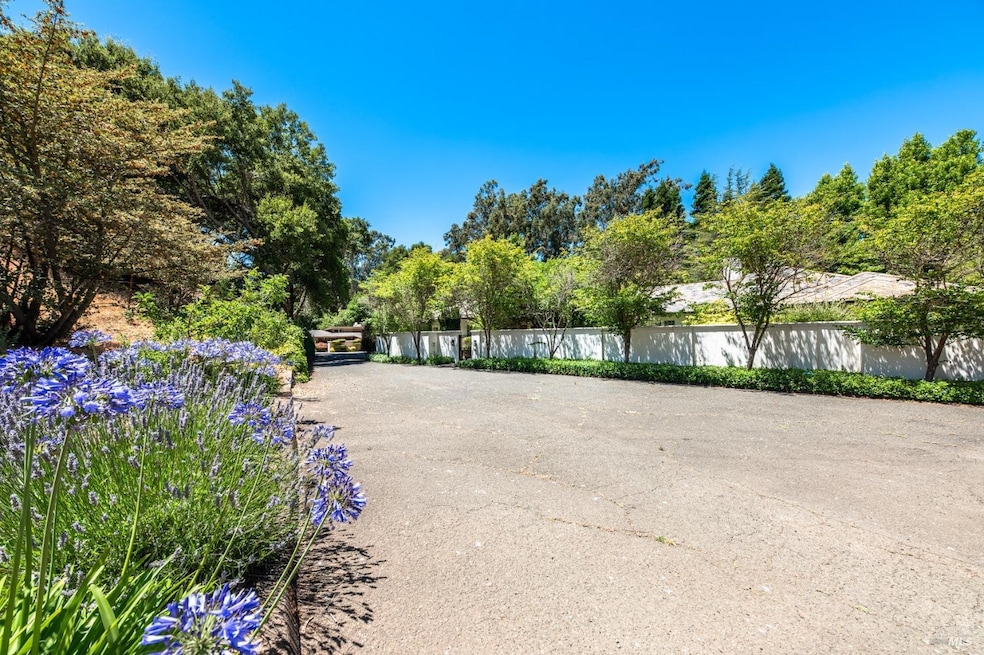117 Red Top Rd Fairfield, CA 94534
Highlights
- Guest House
- Barn
- Heated In Ground Pool
- Nelda Mundy Elementary School Rated A-
- Arena
- Custom Home
About This Home
As of October 2024Ferrari Ranch is the first time on the market. This property offers a rare opportunity to own a sprawling estate encompassing 46.32 acres in a secluded country location annexed into Fairfield City limits and divided into two distinct zoning areas: Hillside Ag & Commercial. The Main House offers 4,694 SF | 3BD/3.2BA, built in 1990, exuding elegance and comfort. The gourmet kitchen features St. Charles Stainless Steel cabinets, granite countertops, high-end appliances surrounded by hardwood walnut floors and coved ceilings, and an enclosed patio surrounded by a lush garden setting. The Charming Guest Dwelling, built in 1967 & recently remodeled, offers 2,107 SF 2BD/2.5BA, a wood-burning fireplace, beautiful landscaping, an in-ground pool, and a large patio complete the setting. The Ranch Home, dating back to the 1940s, reveals the property's rich history. It exudes rustic charm and character with 1,454 SF, 3BD/1BA, and a wood-burning fireplace. Ranch Structures include a former dairy barn, a 10-stall stable barn, a large tack room & storage area, and a fenced corral, adding functionality. The Ferrari Ranch offers endless possibilities. Please feel free to reach out to us today to schedule a private tour and discover the beauty and grandeur of Ferrari Ranch firsthand.
Last Buyer's Agent
Non-Member 999999
Non-member Office
Home Details
Home Type
- Single Family
Est. Annual Taxes
- $16,234
Year Built
- Built in 1990
Lot Details
- 46.32 Acre Lot
- Street terminates at a dead end
- Security Fence
- Back Yard Fenced
- Aluminum or Metal Fence
- Landscaped
- Private Lot
- Secluded Lot
- Irregular Lot
- Front and Back Yard Sprinklers
- Garden
Parking
- 4 Car Direct Access Garage
- 2 Carport Spaces
- Enclosed Parking
- No Garage
- Extra Deep Garage
- Garage Door Opener
- Auto Driveway Gate
- Guest Parking
Property Views
- Ridge
- Pasture
- Hills
Home Design
- Custom Home
- Ranch Property
- Slate Roof
Interior Spaces
- 4,694 Sq Ft Home
- 1-Story Property
- Wet Bar
- Sound System
- Cathedral Ceiling
- Ceiling Fan
- Skylights
- Wood Burning Fireplace
- Gas Log Fireplace
- Formal Entry
- Living Room with Fireplace
- 5 Fireplaces
- Formal Dining Room
- Sun or Florida Room
- Storage Room
Kitchen
- Walk-In Pantry
- Double Self-Cleaning Oven
- Built-In Electric Oven
- Gas Cooktop
- Microwave
- Built-In Refrigerator
- Plumbed For Ice Maker
- Granite Countertops
Flooring
- Wood
- Carpet
- Marble
- Tile
Bedrooms and Bathrooms
- 3 Bedrooms
- Retreat
- Fireplace in Primary Bedroom
- Dual Closets
- Bathroom on Main Level
- 3 Full Bathrooms
- Marble Bathroom Countertops
- Tile Bathroom Countertop
- Bathtub
- Separate Shower
Laundry
- Laundry Room
- Laundry on main level
- Sink Near Laundry
- Electric Dryer Hookup
Home Security
- Security System Owned
- Security Gate
- Panic Alarm
Pool
- Heated In Ground Pool
- Gas Heated Pool
- Gunite Pool
- Pool Sweep
Outdoor Features
- Patio
- Outdoor Kitchen
- Separate Outdoor Workshop
- Shed
- Outbuilding
Farming
- Barn
- Electricity in Barn
- Fenced For Horses
Horse Facilities and Amenities
- Horse Stalls
- Tack Room
- Hay Storage
- Arena
Utilities
- Central Heating and Cooling System
- Heat Pump System
- Hot Water Heating System
- Underground Utilities
- Water Holding Tank
- Well
- Tankless Water Heater
- Internet Available
Additional Features
- Grab Bars
- Guest House
Listing and Financial Details
- Assessor Parcel Number 0180-010-160
Map
Home Values in the Area
Average Home Value in this Area
Property History
| Date | Event | Price | Change | Sq Ft Price |
|---|---|---|---|---|
| 10/02/2024 10/02/24 | Sold | $4,000,000 | -13.0% | $852 / Sq Ft |
| 09/18/2024 09/18/24 | Pending | -- | -- | -- |
| 07/12/2024 07/12/24 | For Sale | $4,600,000 | -- | $980 / Sq Ft |
Tax History
| Year | Tax Paid | Tax Assessment Tax Assessment Total Assessment is a certain percentage of the fair market value that is determined by local assessors to be the total taxable value of land and additions on the property. | Land | Improvement |
|---|---|---|---|---|
| 2024 | $16,234 | $1,430,594 | $146,602 | $1,283,992 |
| 2023 | $15,732 | $1,402,544 | $143,728 | $1,258,816 |
| 2022 | $15,541 | $1,375,044 | $140,911 | $1,234,133 |
| 2021 | $15,387 | $1,348,084 | $138,149 | $1,209,935 |
| 2020 | $15,025 | $1,334,262 | $136,733 | $1,197,529 |
| 2019 | $14,653 | $1,308,101 | $134,052 | $1,174,049 |
| 2018 | $15,129 | $1,282,453 | $131,424 | $1,151,029 |
| 2017 | $14,425 | $1,257,308 | $128,848 | $1,128,460 |
| 2016 | $14,350 | $1,232,656 | $126,322 | $1,106,334 |
Deed History
| Date | Type | Sale Price | Title Company |
|---|---|---|---|
| Grant Deed | $4,000,000 | Placer Title |
Source: Bay Area Real Estate Information Services (BAREIS)
MLS Number: 324055059
APN: 0180-010-160
- 5296 Waterleaf Ln
- 5244 Comfrey St
- 545 Havenhill Rd
- 551 Yarrow Ct
- 5265 Trophy Dr
- 5296 Antiquity Cir
- 582 Mural Ln
- 4820 Greenridge Ct
- 5260 Valerian Dr
- 5244 Valerian Dr
- 0 Green Valley Rd Unit 324072924
- 511 Malvasia Ct
- 5002 Greenwood Ct
- 5069 Brookdale Cir
- 735 Heritage Ave
- 5090 Grass Valley Ct
- 3657 Spurs Trail
- 5122 Tawny Lake Place
- 485 Pittman Rd
- 842 Vintage Ave
