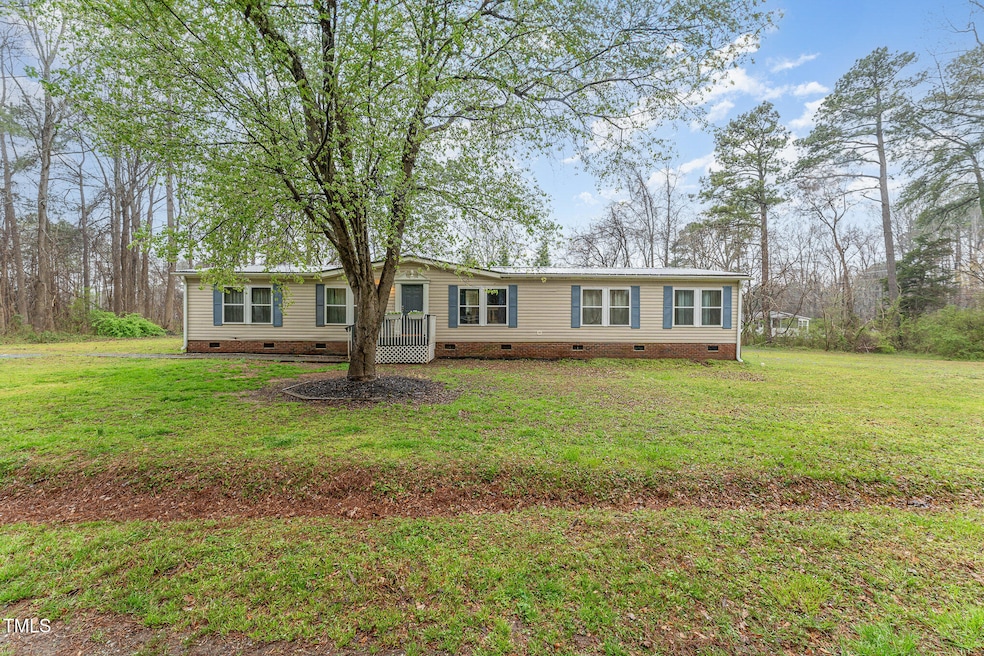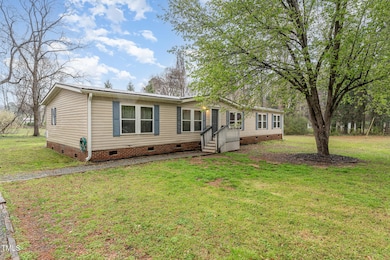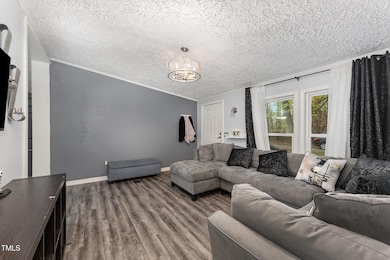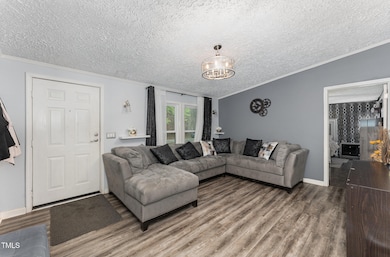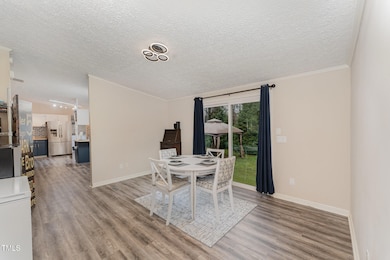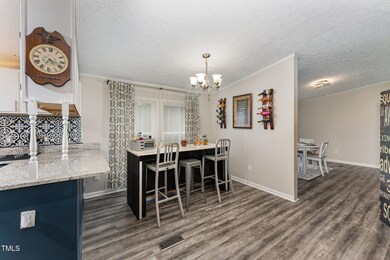
117 Redman Rd Mebane, NC 27302
Cheeks NeighborhoodHighlights
- Partially Wooded Lot
- Granite Countertops
- Walk-In Closet
- Traditional Architecture
- No HOA
- Bathtub with Shower
About This Home
As of April 2025Welcome to 117 Redman Road in charming Mebane! This spacious 4-bedroom, 3-bathroom home offers the perfect blend of comfort and convenience. Located just minutes from I-40, commuting is a breeze while still enjoying peaceful surroundings. Plus, you're just a short drive from downtown Mebane's shopping, dining, and more. Nestled among the trees, the property provides natural privacy, creating a serene retreat. Inside, the thoughtfully designed floor plan features two inviting living areas and a versatile bonus room. The spacious yard is perfect for outdoor living, gardening, or enjoying a peaceful evening under the stars. Whether you're entertaining or looking for a quiet place to unwind, this home offers plenty of space to fit your lifestyle. Don't miss this great opportunity to own a beautiful home in a peaceful, convenient location!
Property Details
Home Type
- Manufactured Home
Est. Annual Taxes
- $993
Year Built
- Built in 2000 | Remodeled
Lot Details
- 0.66 Acre Lot
- Property fronts a highway
- Partially Wooded Lot
Home Design
- Traditional Architecture
- Brick Foundation
- Metal Roof
- Vinyl Siding
Interior Spaces
- 1,972 Sq Ft Home
- 1-Story Property
- Ceiling Fan
- Family Room
- Living Room
- Dining Room
- Basement
- Crawl Space
- Scuttle Attic Hole
Kitchen
- Electric Oven
- Self-Cleaning Oven
- Free-Standing Electric Range
- Range Hood
- Plumbed For Ice Maker
- ENERGY STAR Qualified Dishwasher
- Granite Countertops
Flooring
- Carpet
- Laminate
- Tile
Bedrooms and Bathrooms
- 4 Bedrooms
- Walk-In Closet
- 3 Full Bathrooms
- Bathtub with Shower
Laundry
- Laundry in unit
- Washer and Electric Dryer Hookup
Parking
- 2 Parking Spaces
- Gravel Driveway
- 2 Open Parking Spaces
Outdoor Features
- Fire Pit
- Rain Gutters
Schools
- Efland Cheeks Elementary School
- Gravelly Hill Middle School
- Orange High School
Mobile Home
- Manufactured Home
Utilities
- Forced Air Heating and Cooling System
- ENERGY STAR Qualified Water Heater
- Septic Tank
- Septic System
- Phone Available
- Cable TV Available
Community Details
- No Home Owners Association
Listing and Financial Details
- Assessor Parcel Number 9844183748
Map
Home Values in the Area
Average Home Value in this Area
Property History
| Date | Event | Price | Change | Sq Ft Price |
|---|---|---|---|---|
| 04/11/2025 04/11/25 | Sold | $245,000 | -5.8% | $124 / Sq Ft |
| 04/04/2025 04/04/25 | Pending | -- | -- | -- |
| 03/31/2025 03/31/25 | Price Changed | $260,000 | -5.5% | $132 / Sq Ft |
| 03/25/2025 03/25/25 | For Sale | $275,000 | -- | $139 / Sq Ft |
Similar Homes in Mebane, NC
Source: Doorify MLS
MLS Number: 10083917
- 5410 Us 70
- 5410 U S 70
- 300 Ashwick Dr
- 427 Watson Rd
- 413 Chadwick Ln
- Lot 4 Harding St
- 6123 Us 70
- 6123 U S 70
- 1319 Frazier Rd
- 3605 W Ten Rd
- 0 Service Rd
- 1335 Frazier Rd
- Lot 3 Brookhollow Rd
- 1264 Wynn Starr Ln
- 000 Industrial Dr
- 1264 Wynnstar Ln
- Tbd N Frazier Rd
- 000 Olivia Pope Way
- 00 Olivia Pope Way
- 0000 Olivia Pope Way
