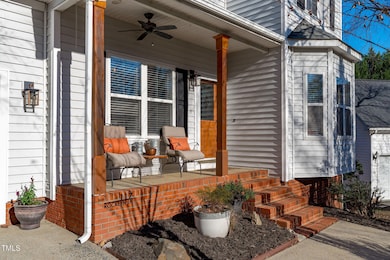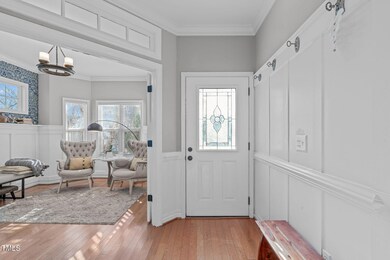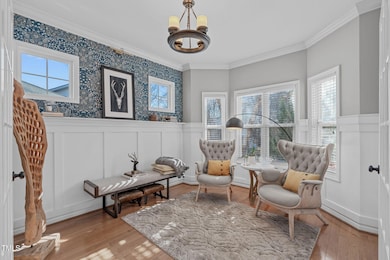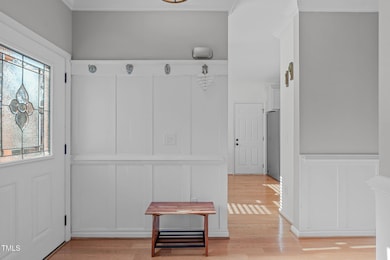
Highlights
- Deck
- Wooded Lot
- Wood Flooring
- Baucom Elementary School Rated A
- Transitional Architecture
- Bonus Room
About This Home
As of February 2025Charming Upgraded Home in the Heart of Apex - Best Small Town in the US!
Welcome to your dream home in Apex, recently named the Best Small Town to Live in the US! This stunning property boasts over 1,900 square feet of thoughtfully designed living space, featuring 3 spacious bedrooms, 2.5 baths, and a host of modern upgrades.
Inside, you'll find gleaming hardwood floors throughout, upgraded cabinets, granite countertops, and all stainless steel appliances in the kitchen—a chef's delight. The main bathroom offers a spa-like retreat with a large, zero-entry shower. Additionally, a versatile bonus room provides the flexibility to use it as a fourth bedroom, home office, or work out space.
Step outside to your private oasis: a screened-in porch opens to a spacious deck overlooking a serene wooded backyard. Enjoy evenings by the slate stone fire pit, unwind by the koi pond, or entertain friends and family in this tranquil retreat.
Located just 2 minutes from historic Downtown Apex and major shopping hubs, this home combines convenience with charm. Walk to a nearby local tavern and experience all the perks of small-town living while being close to modern amenities.
This one-of-a-kind home won't last long!
Home Details
Home Type
- Single Family
Est. Annual Taxes
- $3,888
Year Built
- Built in 1998
Lot Details
- 0.31 Acre Lot
- Cul-De-Sac
- Wood Fence
- Wooded Lot
- Garden
- Back Yard Fenced
HOA Fees
- $38 Monthly HOA Fees
Parking
- 2 Car Attached Garage
- Electric Vehicle Home Charger
- Private Driveway
- 6 Open Parking Spaces
Home Design
- Transitional Architecture
- Traditional Architecture
- Permanent Foundation
- Shingle Roof
- Vinyl Siding
Interior Spaces
- 1,915 Sq Ft Home
- 2-Story Property
- Bookcases
- High Ceiling
- Ceiling Fan
- Entrance Foyer
- Living Room
- Dining Room
- Home Office
- Bonus Room
- Screened Porch
- Basement
- Crawl Space
- Laundry on upper level
Kitchen
- Gas Range
- Microwave
- Dishwasher
Flooring
- Wood
- Carpet
- Ceramic Tile
Bedrooms and Bathrooms
- 3 Bedrooms
- Private Water Closet
Attic
- Attic Floors
- Scuttle Attic Hole
Outdoor Features
- Deck
- Fire Pit
Schools
- Baucom Elementary School
- Apex Middle School
- Apex High School
Utilities
- Forced Air Heating and Cooling System
- Heating System Uses Natural Gas
- Water Heater
Community Details
- Association fees include ground maintenance
- Cas Association, Phone Number (919) 403-1400
- Amherst Subdivision
Listing and Financial Details
- Assessor Parcel Number 0732915128
Map
Home Values in the Area
Average Home Value in this Area
Property History
| Date | Event | Price | Change | Sq Ft Price |
|---|---|---|---|---|
| 02/12/2025 02/12/25 | Sold | $555,500 | +5.8% | $290 / Sq Ft |
| 01/12/2025 01/12/25 | Pending | -- | -- | -- |
| 01/11/2025 01/11/25 | For Sale | $525,000 | -- | $274 / Sq Ft |
Tax History
| Year | Tax Paid | Tax Assessment Tax Assessment Total Assessment is a certain percentage of the fair market value that is determined by local assessors to be the total taxable value of land and additions on the property. | Land | Improvement |
|---|---|---|---|---|
| 2024 | $3,888 | $453,213 | $200,000 | $253,213 |
| 2023 | $3,147 | $285,005 | $80,000 | $205,005 |
| 2022 | $2,954 | $285,005 | $80,000 | $205,005 |
| 2021 | $2,842 | $285,005 | $80,000 | $205,005 |
| 2020 | $2,813 | $285,005 | $80,000 | $205,005 |
| 2019 | $2,646 | $231,263 | $75,000 | $156,263 |
| 2018 | $2,493 | $231,263 | $75,000 | $156,263 |
| 2017 | $2,321 | $231,263 | $75,000 | $156,263 |
| 2016 | $2,288 | $231,263 | $75,000 | $156,263 |
| 2015 | $2,248 | $221,848 | $64,000 | $157,848 |
| 2014 | -- | $221,848 | $64,000 | $157,848 |
Mortgage History
| Date | Status | Loan Amount | Loan Type |
|---|---|---|---|
| Open | $444,400 | New Conventional | |
| Previous Owner | $100,000 | Credit Line Revolving | |
| Previous Owner | $154,900 | New Conventional | |
| Previous Owner | $160,000 | New Conventional | |
| Previous Owner | $152,800 | Purchase Money Mortgage | |
| Previous Owner | $95,000 | Unknown | |
| Previous Owner | $95,000 | Unknown | |
| Previous Owner | $117,000 | No Value Available |
Deed History
| Date | Type | Sale Price | Title Company |
|---|---|---|---|
| Warranty Deed | $555,500 | None Listed On Document | |
| Warranty Deed | $191,000 | None Available | |
| Warranty Deed | $148,000 | -- |
Similar Homes in the area
Source: Doorify MLS
MLS Number: 10069914
APN: 0732.20-91-5128-000
- 703 Mid Summer Ln
- 1009 Bexley Hills Bend
- 0 Jb Morgan Rd Unit 10051948
- 504 Cameron Glen Dr
- 402 Vatersay Dr
- 1407 Grappenhall Dr
- 109 Homegate Cir
- 211 Milky Way Dr
- 1800 Pierre Place
- 556 Village Loop Dr
- 1420 Willow Leaf Way
- 1116 Silky Dogwood Trail
- 508 2nd St
- 204 Sugarland Dr
- 1466 Salem Creek Dr
- 1614 Brussels Dr
- 206 Justice Heights St
- 207 Holleman St
- 1634 Brussels Dr
- 205 W Moore St





