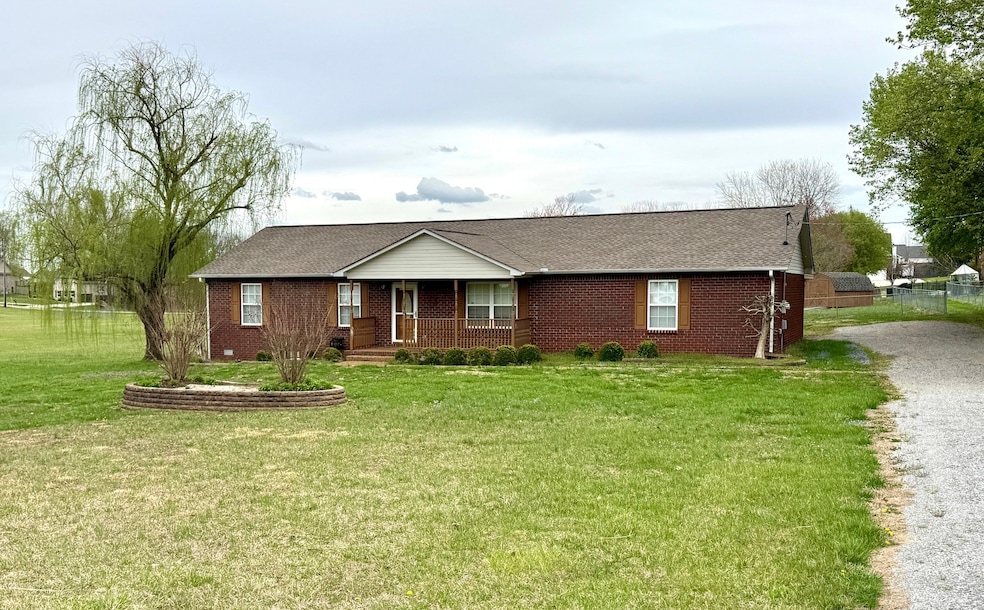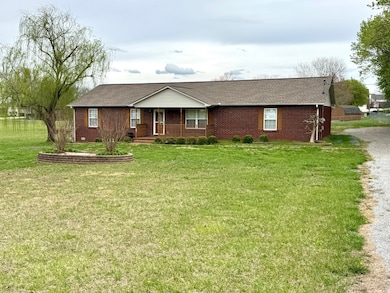
117 Rolling Meadows Ave Portland, TN 37148
Estimated payment $2,027/month
Highlights
- No HOA
- Porch
- Cooling Available
- Portland West Middle School Rated A-
- 1 Car Attached Garage
- Patio
About This Home
Located right in the city of Portland, TN and minutes from the Kentucky state line...only 6.2 miles to I-65 making commute to Nashville a breeze.This all brick home offers both a living room and den, 4 bedrooms and 3 baths. The covered back patio allows for great sitting for your morning coffee or your evening rock in your rocking chair. Storage building in the back and fenced in back yard. This home has endless potential as a primary residence or investment property. (Roof is less than 2 years old.) (Professional photos coming soon.)
Home Details
Home Type
- Single Family
Est. Annual Taxes
- $1,988
Year Built
- Built in 1997
Lot Details
- 0.74 Acre Lot
- Lot Dimensions are 120 x 284.46
- Back Yard Fenced
- Level Lot
Home Design
- Brick Exterior Construction
- Shingle Roof
- Vinyl Siding
Interior Spaces
- 2,010 Sq Ft Home
- Property has 1 Level
- Combination Dining and Living Room
- Crawl Space
Kitchen
- Dishwasher
- Disposal
Flooring
- Carpet
- Vinyl
Bedrooms and Bathrooms
- 4 Main Level Bedrooms
- 3 Full Bathrooms
Parking
- 1 Car Attached Garage
- 1 Carport Space
- Gravel Driveway
Outdoor Features
- Patio
- Outdoor Storage
- Porch
Schools
- Watt Hardison Elementary School
- Portland West Middle School
- Portland High School
Utilities
- Cooling Available
- Central Heating
- Heating System Uses Natural Gas
- Septic Tank
Community Details
- No Home Owners Association
- Shannon Estates Sec Subdivision
Listing and Financial Details
- Assessor Parcel Number 020G A 04600 000
Map
Home Values in the Area
Average Home Value in this Area
Tax History
| Year | Tax Paid | Tax Assessment Tax Assessment Total Assessment is a certain percentage of the fair market value that is determined by local assessors to be the total taxable value of land and additions on the property. | Land | Improvement |
|---|---|---|---|---|
| 2024 | $1,217 | $85,650 | $15,000 | $70,650 |
| 2023 | $1,850 | $54,225 | $11,925 | $42,300 |
| 2022 | $1,802 | $54,225 | $11,925 | $42,300 |
| 2021 | $1,802 | $54,225 | $11,925 | $42,300 |
| 2020 | $1,802 | $54,225 | $11,925 | $42,300 |
| 2019 | $2,454 | $0 | $0 | $0 |
| 2018 | $1,464 | $0 | $0 | $0 |
| 2017 | $1,389 | $0 | $0 | $0 |
| 2016 | $1,389 | $0 | $0 | $0 |
| 2015 | -- | $0 | $0 | $0 |
| 2014 | -- | $0 | $0 | $0 |
Deed History
| Date | Type | Sale Price | Title Company |
|---|---|---|---|
| Quit Claim Deed | -- | Tennessee National Title | |
| Corporate Deed | $94,900 | Associates Closing & Title | |
| Trustee Deed | $123,676 | None Available | |
| Warranty Deed | $154,000 | Advantage Title & Escrow | |
| Interfamily Deed Transfer | -- | -- | |
| Interfamily Deed Transfer | -- | Consumer Trust Title & Escro | |
| Warranty Deed | $95,000 | Hallmark Title Co | |
| Warranty Deed | $12,000 | -- |
Mortgage History
| Date | Status | Loan Amount | Loan Type |
|---|---|---|---|
| Previous Owner | $160,000 | New Conventional | |
| Previous Owner | $150,000 | New Conventional | |
| Previous Owner | $112,000 | New Conventional | |
| Previous Owner | $10,000 | Credit Line Revolving | |
| Previous Owner | $93,600 | New Conventional | |
| Previous Owner | $5,000 | Credit Line Revolving | |
| Previous Owner | $93,180 | FHA | |
| Previous Owner | $119,000 | Purchase Money Mortgage | |
| Previous Owner | $125,000 | Unknown | |
| Previous Owner | $122,700 | No Value Available | |
| Previous Owner | $94,223 | No Value Available |
Similar Homes in Portland, TN
Source: Realtracs
MLS Number: 2811253
APN: 020G-A-046.00
- 211 Westland St
- 107 Emma Dr
- 504 N Russell St
- 203 Abbigael Dr
- 136A Wind Wood Dr
- 1005 Edwards Ln
- 589 Portland Blvd
- 1027 Founders Ln
- 107 Jasmine Way
- 201 Lee Ave
- 298 Briley Ln
- 350 Portland Blvd
- 103 Burley Way
- 131 North St
- 123 Andreea St
- 318 Reed St
- 700 N Broadway
- 104A North St
- 119 Oak Hill Dr
- 407 College St

