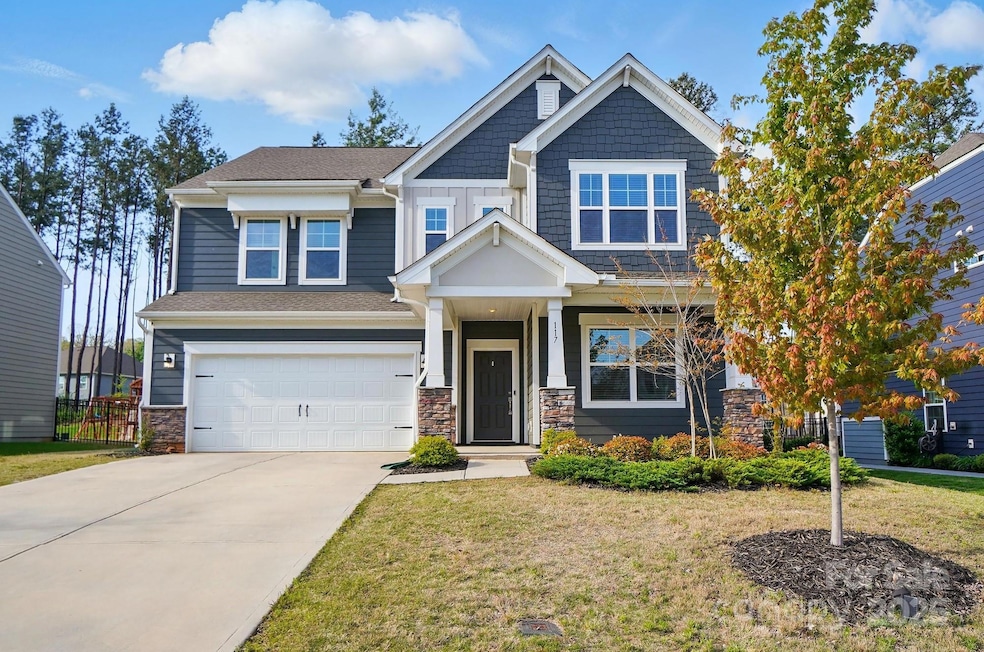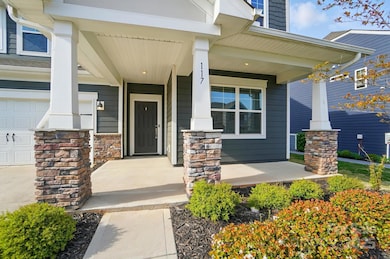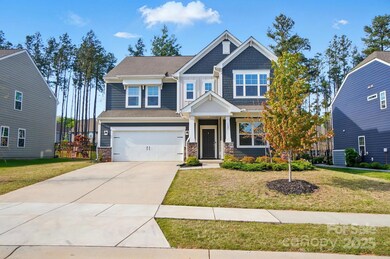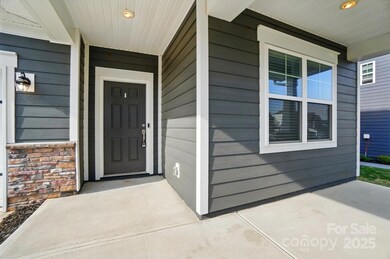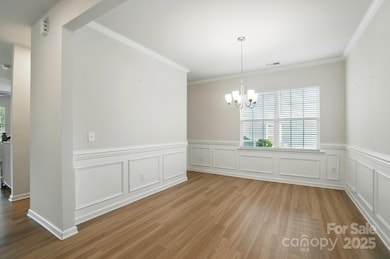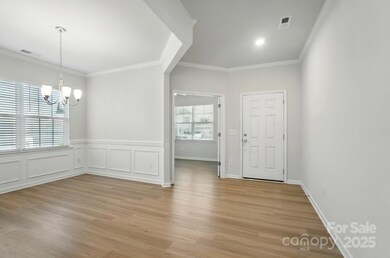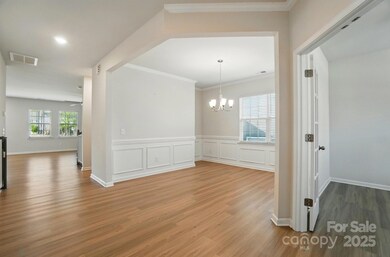
117 Rooster Tail Ln Troutman, NC 28166
Troutman NeighborhoodEstimated payment $3,230/month
Highlights
- Fireplace
- 2 Car Attached Garage
- Forced Air Heating and Cooling System
About This Home
Welcome Home to this stunning 5-bedroom, 3.5-bath home offering the perfect blend of modern design and comfortable living. Step inside to an open-concept main level that seamlessly connects the spacious living room to a stylish kitchen featuring stainless steel appliances, ample cabinet space, & a 7-stage reverse osmosis water filtration system under the sink--providing clean, purified water straight from the tap.A dedicated office on the main floor provides a quiet, private space—perfect for working from home or managing daily tasks. Upstairs, enjoy an open sitting room that creates a cozy spot for relaxing, reading, or gathering with loved ones.The generously sized bedrooms feature walk-in closets, providing plenty of storage. Outside, a large, open backyard is perfect for weekend barbecues, playtime, or simply enjoying the fresh air.With thoughtful design, plenty of room to grow, and a prime layout for modern living, this home checks all the boxes!
Home Details
Home Type
- Single Family
Est. Annual Taxes
- $5,061
Year Built
- Built in 2021
HOA Fees
- $73 Monthly HOA Fees
Parking
- 2 Car Attached Garage
- Driveway
Home Design
- Slab Foundation
- Hardboard
Interior Spaces
- 2-Story Property
- Fireplace
- Washer and Electric Dryer Hookup
Bedrooms and Bathrooms
- 5 Bedrooms
Schools
- Troutman Elementary And Middle School
- South Iredell High School
Additional Features
- Property is zoned RSCZCC01
- Forced Air Heating and Cooling System
Community Details
- Cedar Management Association, Phone Number (704) 644-8808
- Falls Cove At Lake Norman Subdivision
- Mandatory home owners association
Listing and Financial Details
- Assessor Parcel Number 4730-97-1951.000
Map
Home Values in the Area
Average Home Value in this Area
Tax History
| Year | Tax Paid | Tax Assessment Tax Assessment Total Assessment is a certain percentage of the fair market value that is determined by local assessors to be the total taxable value of land and additions on the property. | Land | Improvement |
|---|---|---|---|---|
| 2024 | $5,061 | $454,630 | $60,000 | $394,630 |
| 2023 | $5,061 | $454,630 | $60,000 | $394,630 |
| 2022 | $2,800 | $236,710 | $16,000 | $220,710 |
| 2021 | $42 | $16,000 | $16,000 | $0 |
Property History
| Date | Event | Price | Change | Sq Ft Price |
|---|---|---|---|---|
| 04/15/2025 04/15/25 | For Sale | $490,000 | -- | $159 / Sq Ft |
Deed History
| Date | Type | Sale Price | Title Company |
|---|---|---|---|
| Special Warranty Deed | $905 | New Title Company Name |
Mortgage History
| Date | Status | Loan Amount | Loan Type |
|---|---|---|---|
| Open | $225,000 | New Conventional | |
| Open | $411,350 | New Conventional |
Similar Homes in Troutman, NC
Source: Canopy MLS (Canopy Realtor® Association)
MLS Number: 4247158
APN: 4730-97-1951.000
- 218 Tackle Box Dr
- 250 Tackle Box Dr
- 253 Tackle Box Dr
- 151 Slip Shot Ln
- 154 Rooster Tail Ln
- 1724 Falls Cove Dr
- 1730 Falls Cove Dr
- 1742 Falls Cove Dr
- 1758 Falls Cove Dr
- 1766 Falls Cove Dr
- 141 Slip Shot Ln
- 127 Slip Shot Ln
- 205 Falls Cove Dr
- 103 Way Cross Ln
- 121 Edgehill Ct
- 104 Woodhall Way
- 120 Autumnwood Rd
- 106 Woodhall Way
- 117 Way Cross Ln
- 110 Woodhall Way
