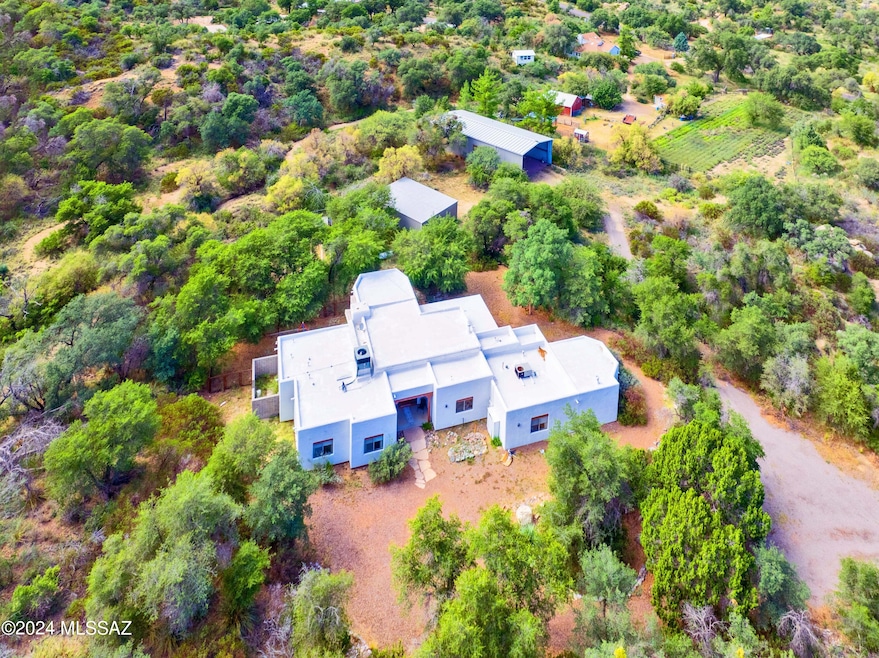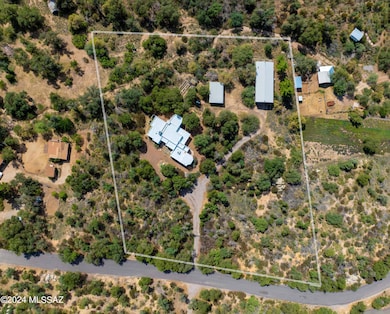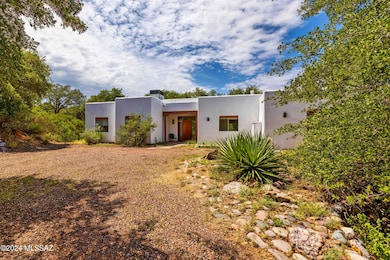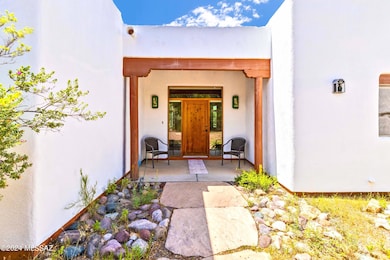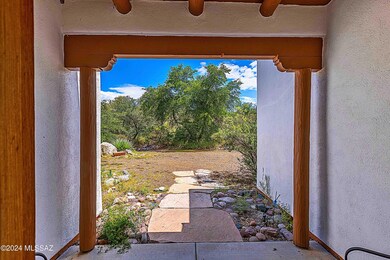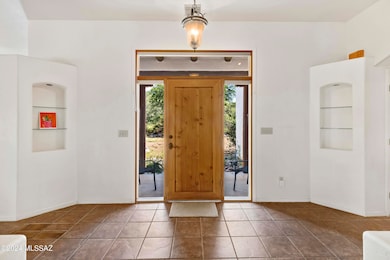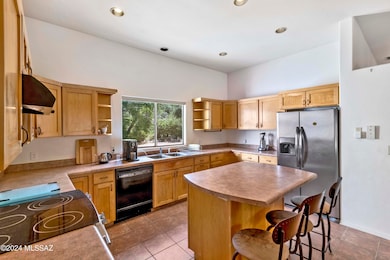
117 S Hobe Rd Oracle, AZ 85623
Oracle NeighborhoodEstimated payment $4,491/month
Highlights
- Horse Property
- View of Trees or Woods
- Maid or Guest Quarters
- RV Parking in Community
- 3.31 Acre Lot
- Fireplace in Guest House
About This Home
Custom-built Santa Fe home offers a unique blend of architectural beauty and natural tranquility. Nestled on 3.31 acres at approximately 4,800 feet elevation on the serene backside of the Santa Catalina Mountains. Close to the Oracle Ridge Trail, the Arizona Trail and the zipline. Design elements include a sunken living room with huge picture windows, high ceilings adorned with hand-carved Viga beams, adding a touch of traditional Southwestern charm. The spacious guest suite with a marble-tiled fireplace, bay windows with banco seating, a comfortable sleeping area, and a large bathroom. A 50x30 metal building with 16-foot ceilings offers versatile usage options as a dream garage, studio, or workspace, insulated with two roll-up doors. New electric water heater 2024. Horse property.
Listing Agent
Bonnie Bushey
HomeSmart Advantage Group
Home Details
Home Type
- Single Family
Est. Annual Taxes
- $4,485
Year Built
- Built in 1998
Lot Details
- 3.31 Acre Lot
- Wire Fence
- Desert Landscape
- Shrub
- Paved or Partially Paved Lot
- Landscaped with Trees
- Vegetable Garden
- Back and Front Yard
- Property is zoned Oracle - SR
Home Design
- Santa Fe Architecture
- Frame With Stucco
- Rolled or Hot Mop Roof
Interior Spaces
- 2,987 Sq Ft Home
- 1-Story Property
- Beamed Ceilings
- Vaulted Ceiling
- Ceiling Fan
- Skylights
- Gas Fireplace
- Double Pane Windows
- Family Room
- Bonus Room
- Views of Woods
- Fire and Smoke Detector
Kitchen
- Breakfast Bar
- Electric Range
- Dishwasher
- Kitchen Island
Flooring
- Carpet
- Ceramic Tile
Bedrooms and Bathrooms
- 3 Bedrooms
- Walk-In Closet
- Maid or Guest Quarters
- 3 Full Bathrooms
- Dual Vanity Sinks in Primary Bathroom
- Jettted Tub and Separate Shower in Primary Bathroom
- Bathtub with Shower
- Shower Only in Secondary Bathroom
- Exhaust Fan In Bathroom
Laundry
- Laundry Room
- Dryer
- Washer
Parking
- 2 Car Detached Garage
- 4 Carport Spaces
- Parking Pad
- Extra Deep Garage
Outdoor Features
- Horse Property
- Covered patio or porch
Schools
- Mountain Vista Elementary And Middle School
- Canyon Del Oro High School
Utilities
- Central Air
- Heat Pump System
- Propane
- Electric Water Heater
- Septic System
Additional Features
- No Interior Steps
- North or South Exposure
- Fireplace in Guest House
Community Details
- Cherry Valley Subdivision
- RV Parking in Community
Map
Home Values in the Area
Average Home Value in this Area
Property History
| Date | Event | Price | Change | Sq Ft Price |
|---|---|---|---|---|
| 04/15/2025 04/15/25 | Price Changed | $739,000 | -2.6% | $247 / Sq Ft |
| 03/14/2025 03/14/25 | Price Changed | $759,000 | -0.8% | $254 / Sq Ft |
| 03/04/2025 03/04/25 | Price Changed | $764,900 | -0.5% | $256 / Sq Ft |
| 02/04/2025 02/04/25 | Price Changed | $769,000 | -3.8% | $257 / Sq Ft |
| 01/08/2025 01/08/25 | Price Changed | $799,000 | -2.0% | $267 / Sq Ft |
| 12/07/2024 12/07/24 | Price Changed | $815,000 | -5.1% | $273 / Sq Ft |
| 09/06/2024 09/06/24 | For Sale | $859,000 | -- | $288 / Sq Ft |
Similar Homes in Oracle, AZ
Source: MLS of Southern Arizona
MLS Number: 22419770
- 636 S Cody Loop Rd
- 129 S Hobe Rd
- 1915 S Cody Loop Rd
- TBD E Mount Lemmon Hwy Unit 8.36 Ac
- 0 E Mount Lemmon Hwy Unit 22430023
- 725 N Carpenter Dr
- TBD S Cody Loop Rd Unit 1
- 1109 N Jefferson Dr
- +/-1 acre E American Ave
- TBD N Callas Dr Unit 20 Ac
- 1 ac. N Blue Ridge Dr
- 881 N Mountain View Dr
- TBD N Estill Dr Unit 9.54 AC
- 275 W Rochette Rd NW
- 600 N Oak Hills Place
- 2.5 acre W Oak Hills Dr
- 568 N Las Flores Dr
- 0 W La Mariposa St Unit 22509508
- 615 W Camino Yucca
- 490 N Circle Dr Unit 183
