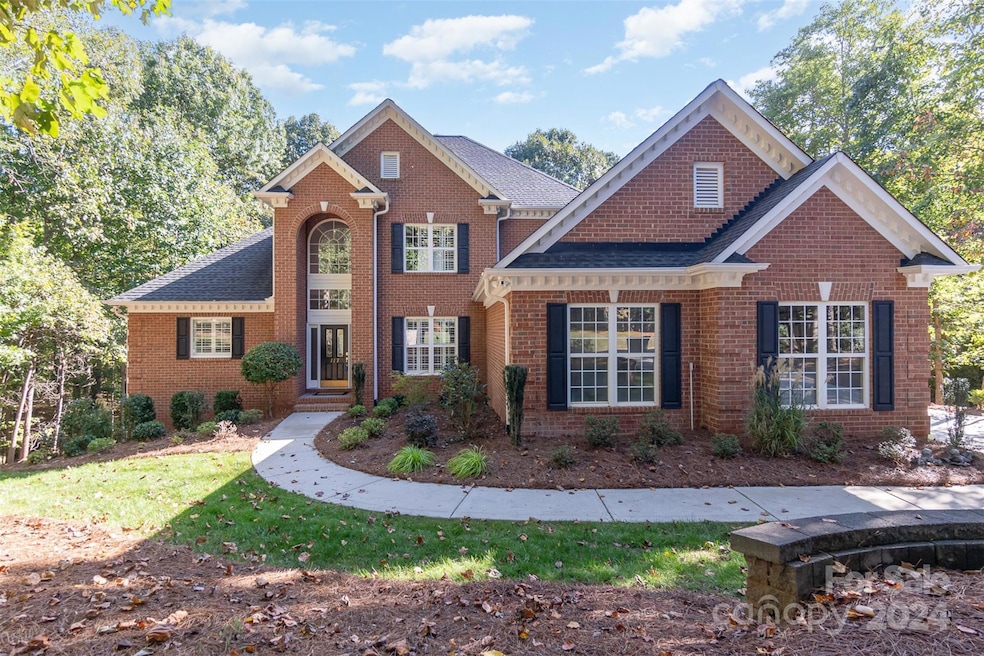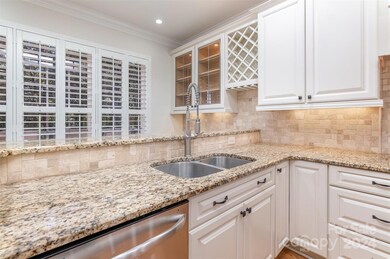
117 Shavender Dr Mooresville, NC 28117
Lake Norman NeighborhoodHighlights
- Access To Lake
- RV or Boat Storage in Community
- Clubhouse
- Woodland Heights Elementary School Rated A-
- Open Floorplan
- Fireplace in Primary Bedroom
About This Home
As of February 2025Great new price! Gorgeous home with fully finished bsmt in desirable Shavender's Bluff. Live the lake life in this community which features lake access with lge sandy beach area, picnic pavilion, and boat ramp. Comm. pool, walking trails and boat storage. Home features newly finished hardwds, new paint inside, updated bathrms, new bsmt HVAC, new driveway, and new bsmt kitchen appliances. Kitchen has a 48" gas range w/griddle, warming drawer, beverage fridge, pantry, and breakfast bar. Double-sided fp opens to the living room and primary bedroom. Primary bedroom has 2 closets, opens onto the spacious deck, and has a beautiful bath with separate tub and shower. 3 bedrooms, bonus rm, and walk-in attic upstairs. Bsmt has den, full kitchen, bedroom, recreation, full bath,worksh and sep. outside entrance. Almost new hot tub plus several tvs and pool table to remain. Option to purchase lake lot #67 (4627-80-7404) and septic field lot #67-1 (4627-80-7636) w/covered dock/lift/jet ski dock.
Last Agent to Sell the Property
RE/MAX Leading Edge Brokerage Email: starrblack@remax.net License #133883

Home Details
Home Type
- Single Family
Est. Annual Taxes
- $3,987
Year Built
- Built in 2001
Lot Details
- Irrigation
- Wooded Lot
- Property is zoned RA
HOA Fees
- $77 Monthly HOA Fees
Parking
- 2 Car Attached Garage
- Garage Door Opener
- Driveway
Home Design
- Transitional Architecture
- Four Sided Brick Exterior Elevation
Interior Spaces
- 1.5-Story Property
- Open Floorplan
- Bar Fridge
- See Through Fireplace
- Entrance Foyer
- Living Room with Fireplace
- Pull Down Stairs to Attic
Kitchen
- Breakfast Bar
- Self-Cleaning Convection Oven
- Gas Range
- Range Hood
- Warming Drawer
- Microwave
- Plumbed For Ice Maker
- Dishwasher
- Kitchen Island
Flooring
- Wood
- Tile
Bedrooms and Bathrooms
- Fireplace in Primary Bedroom
- Walk-In Closet
- 4 Full Bathrooms
- Garden Bath
Laundry
- Laundry Room
- Electric Dryer Hookup
Finished Basement
- Walk-Out Basement
- Basement Fills Entire Space Under The House
- Walk-Up Access
- Workshop
- Basement Storage
- Natural lighting in basement
Outdoor Features
- Access To Lake
- Deck
- Patio
- Porch
Additional Homes
- Separate Entry Quarters
Schools
- Woodland Heights Elementary And Middle School
- Lake Norman High School
Utilities
- Forced Air Heating and Cooling System
- Vented Exhaust Fan
- Heat Pump System
- Heating System Uses Natural Gas
- Gas Water Heater
- Septic Tank
- Cable TV Available
Listing and Financial Details
- Assessor Parcel Number 4627-91-6535.000
Community Details
Overview
- Mainstreet Mgmt Association, Phone Number (704) 255-1266
- Shavenders Bluff Subdivision
- Mandatory home owners association
Amenities
- Picnic Area
- Clubhouse
Recreation
- RV or Boat Storage in Community
- Community Pool
- Trails
Map
Home Values in the Area
Average Home Value in this Area
Property History
| Date | Event | Price | Change | Sq Ft Price |
|---|---|---|---|---|
| 02/20/2025 02/20/25 | Sold | $870,000 | +0.1% | $207 / Sq Ft |
| 01/15/2025 01/15/25 | Pending | -- | -- | -- |
| 01/08/2025 01/08/25 | Price Changed | $869,000 | -2.9% | $207 / Sq Ft |
| 10/30/2024 10/30/24 | Price Changed | $895,000 | -3.2% | $213 / Sq Ft |
| 10/18/2024 10/18/24 | For Sale | $925,000 | -- | $220 / Sq Ft |
Tax History
| Year | Tax Paid | Tax Assessment Tax Assessment Total Assessment is a certain percentage of the fair market value that is determined by local assessors to be the total taxable value of land and additions on the property. | Land | Improvement |
|---|---|---|---|---|
| 2024 | $3,987 | $665,620 | $120,750 | $544,870 |
| 2023 | $3,987 | $665,620 | $120,750 | $544,870 |
| 2022 | $3,049 | $476,260 | $84,000 | $392,260 |
| 2021 | $3,045 | $476,260 | $84,000 | $392,260 |
| 2020 | $3,045 | $476,260 | $84,000 | $392,260 |
| 2019 | $2,970 | $471,920 | $84,000 | $387,920 |
| 2018 | $2,633 | $432,020 | $84,000 | $348,020 |
| 2017 | $2,633 | $432,020 | $84,000 | $348,020 |
| 2016 | $2,633 | $432,020 | $84,000 | $348,020 |
| 2015 | $2,633 | $432,020 | $84,000 | $348,020 |
| 2014 | $2,474 | $436,360 | $89,250 | $347,110 |
Mortgage History
| Date | Status | Loan Amount | Loan Type |
|---|---|---|---|
| Open | $449,999 | New Conventional | |
| Closed | $449,999 | New Conventional | |
| Previous Owner | $100,000 | Credit Line Revolving | |
| Previous Owner | $224,973 | New Conventional | |
| Previous Owner | $270,650 | No Value Available |
Deed History
| Date | Type | Sale Price | Title Company |
|---|---|---|---|
| Warranty Deed | $870,000 | None Listed On Document | |
| Warranty Deed | $870,000 | None Listed On Document | |
| Warranty Deed | $500 | -- | |
| Warranty Deed | $500 | None Listed On Document | |
| Warranty Deed | $300,500 | -- | |
| Warranty Deed | -- | -- | |
| Deed | $1,253,000 | -- | |
| Deed | -- | -- |
Similar Homes in Mooresville, NC
Source: Canopy MLS (Canopy Realtor® Association)
MLS Number: 4192716
APN: 4627-91-6535.000
- 698 Beaten Path Rd
- 00 Beaten Path Rd
- 538 Beaten Path Rd Unit 307
- 128 Archbell Point Ln
- 124 Direct Dr
- 607 Beaten Path Rd
- 604 Beaten Path Rd
- 156 Beaten Path Rd
- 141 Culpeze Rd
- 0 Pomeroy Rd
- 136 Pomeroy Rd
- 113 Patternote Rd
- 213 Patternote Rd
- 00 Blume Rd
- 00 Beech Tree Rd
- 0 Asbury Cir
- 121 Rhinehill Dr
- 208 Grasshopper Cir
- 109 Rob Ln
- 324 Patternote Rd






