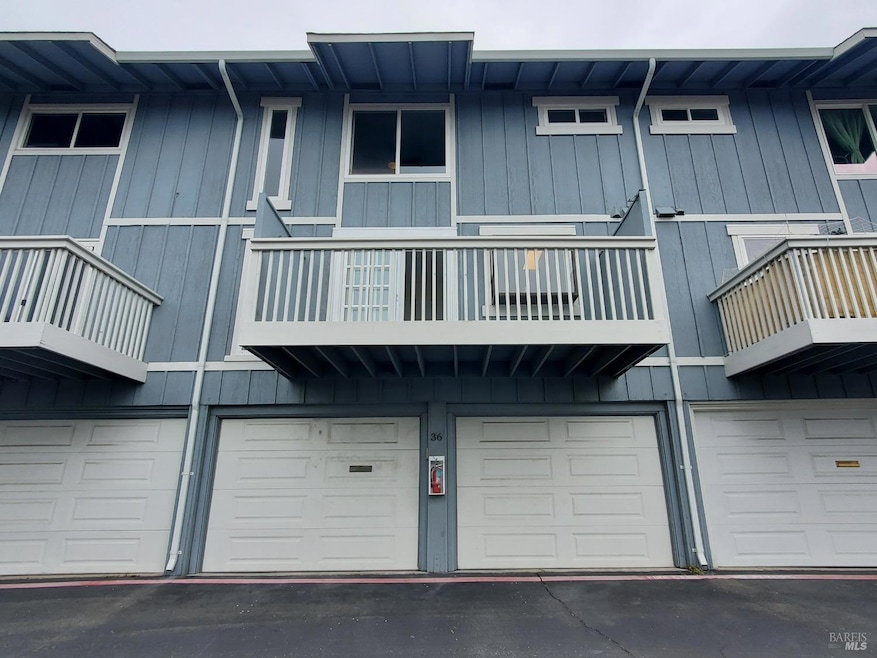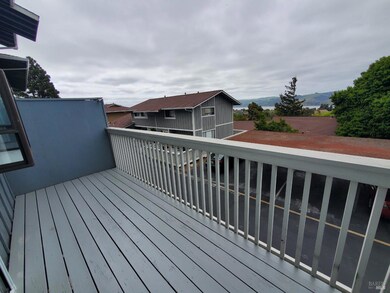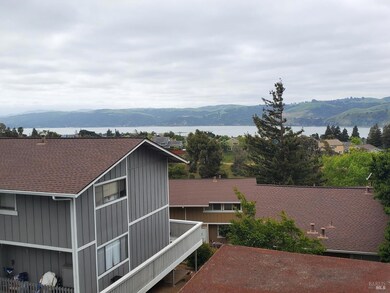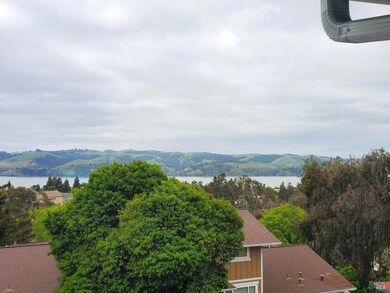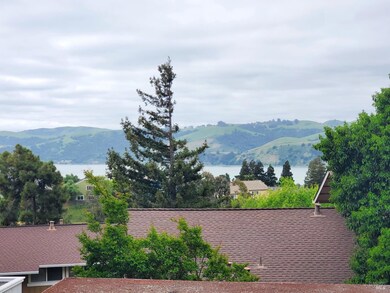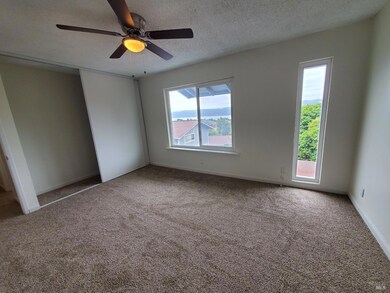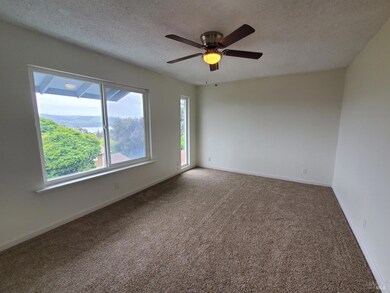
117 Sunset Cir Unit 36 Benicia, CA 94510
Estimated payment $3,402/month
Highlights
- Bay View
- 435 Acre Lot
- Quartz Countertops
- Mary Farmar Elementary School Rated A-
- Wood Flooring
- Breakfast Area or Nook
About This Home
Townhome style living comes with water and scenic views of Benicia while you are sipping on your coffee from your balcony and bedroom. Beautifully updated with a new kitchen with new white counter tops and cabinets, a deep stainless steel sink, and new stove and hood vent. Both bathrooms are also updated with new cabinets and lighting fixtures. New paint through out and new carpets installed. You have your own in house laundry and a front patio as well. This unit comes with an attached garage with plenty of storage space. Comes with central heat and AC. A must see to appreciate especially the views.
Property Details
Home Type
- Condominium
Est. Annual Taxes
- $656
Year Built
- Built in 1972 | Remodeled
HOA Fees
- $618 Monthly HOA Fees
Parking
- 2 Car Attached Garage
Interior Spaces
- 1,197 Sq Ft Home
- 2-Story Property
- Living Room
- Dining Room
- Bay Views
Kitchen
- Breakfast Area or Nook
- Free-Standing Electric Range
- Range Hood
- Quartz Countertops
Flooring
- Wood
- Carpet
Bedrooms and Bathrooms
- 3 Bedrooms
- Bathroom on Main Level
Laundry
- Laundry closet
- Washer and Dryer Hookup
Outdoor Features
- Balcony
- Front Porch
Additional Features
- Low Maintenance Yard
- Central Heating and Cooling System
Community Details
- Association fees include common areas, insurance, ground maintenance, management, trash, water
- Sunset Villas Association, Phone Number (925) 808-5288
Listing and Financial Details
- Assessor Parcel Number 0087-571-37
Map
Home Values in the Area
Average Home Value in this Area
Tax History
| Year | Tax Paid | Tax Assessment Tax Assessment Total Assessment is a certain percentage of the fair market value that is determined by local assessors to be the total taxable value of land and additions on the property. | Land | Improvement |
|---|---|---|---|---|
| 2024 | $656 | $60,971 | $15,823 | $45,148 |
| 2023 | $639 | $59,776 | $15,513 | $44,263 |
| 2022 | $626 | $58,605 | $15,209 | $43,396 |
| 2021 | $612 | $57,457 | $14,911 | $42,546 |
| 2020 | $603 | $56,869 | $14,759 | $42,110 |
| 2019 | $591 | $55,755 | $14,470 | $41,285 |
| 2018 | $574 | $54,663 | $14,187 | $40,476 |
| 2017 | $560 | $53,592 | $13,909 | $39,683 |
| 2016 | $552 | $52,542 | $13,637 | $38,905 |
| 2015 | $537 | $51,754 | $13,433 | $38,321 |
| 2014 | $529 | $50,741 | $13,170 | $37,571 |
Property History
| Date | Event | Price | Change | Sq Ft Price |
|---|---|---|---|---|
| 04/25/2025 04/25/25 | For Sale | $489,900 | -- | $409 / Sq Ft |
Deed History
| Date | Type | Sale Price | Title Company |
|---|---|---|---|
| Trustee Deed | $424,900 | None Listed On Document | |
| Interfamily Deed Transfer | -- | None Available |
Mortgage History
| Date | Status | Loan Amount | Loan Type |
|---|---|---|---|
| Previous Owner | $544,185 | Reverse Mortgage Home Equity Conversion Mortgage |
Similar Homes in Benicia, CA
Source: Bay Area Real Estate Information Services (BAREIS)
MLS Number: 325037863
APN: 0087-571-370
- 125 Sunset Cir Unit 45
- 2016 Clearview Cir
- 130 Woodgreen Way
- 1500 Karen Dr
- 1404 Sherman Dr
- 1817 Shirley Dr
- 1895 Shirley Dr
- 440 Raymond Dr
- 102 Banbury Way
- 6 Alta Loma
- 129 Mountview Terrace
- 156 Banbury Ct
- 119 Mountview Terrace
- 900 Southampton Rd Unit 99
- 263 Carlisle Way
- 327 Steven Cir
- 919 W L St Unit 15
- 2135 E 2nd St
- 770 W I St
- 1293 Grove Cir
