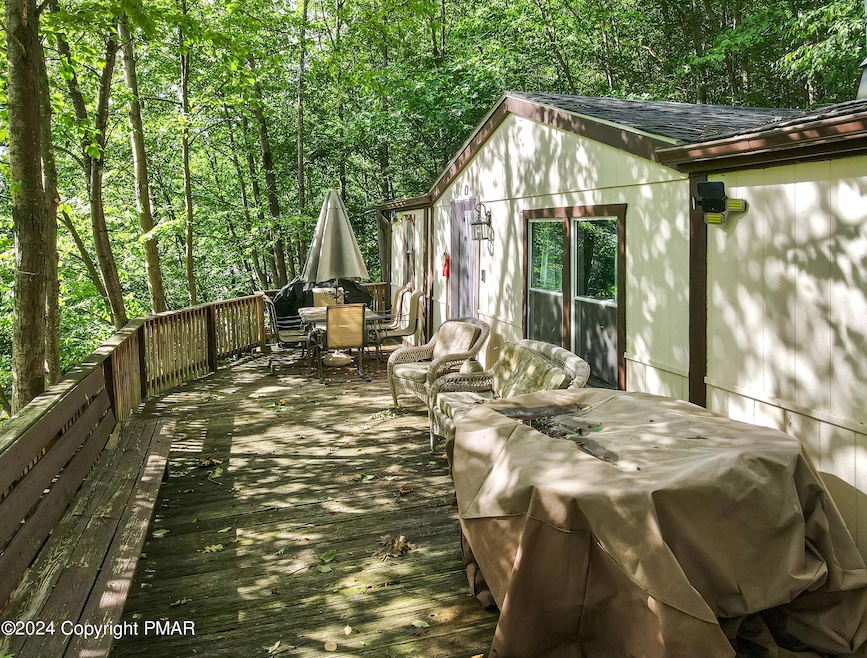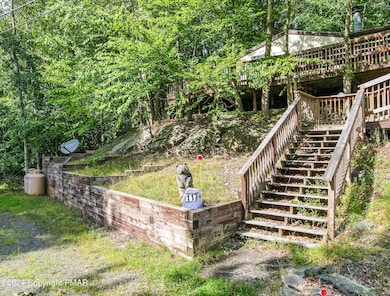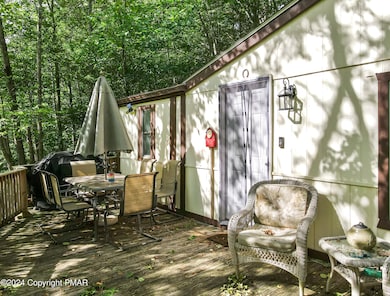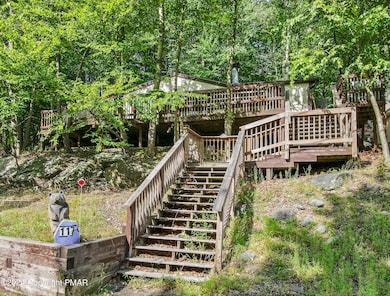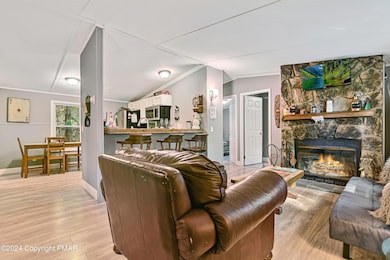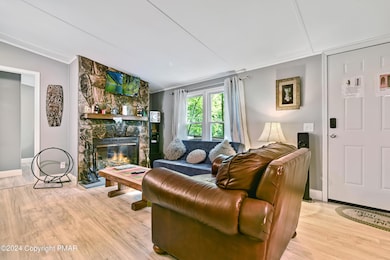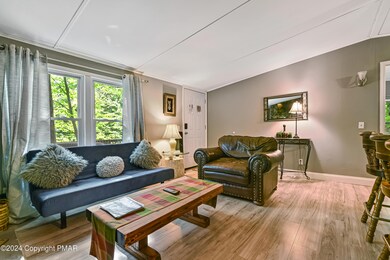
117 Teak Dr Greentown, PA 18426
Estimated payment $919/month
Highlights
- Very Popular Property
- Boating
- Fitness Center
- Docks
- Public Water Access
- Fishing
About This Home
Located in the The Escape Community, this home features 3 spacious bed and 2 baths. Beautifully renovated with a large stone mantel surrounding the wood burning fireplace. Wrap around terrace is perfect for entertaining family and friends. This community provides lake rights, a private marina with dock, for power boats and jet skis, beaches, public water and sewer, pools tennis, basketball courts and the Marina building. Close to so many water and outdoor attractions including Lake Wallenpaupack. Perfect investment for STR or a fun vacation home on the lake.
Property Details
Home Type
- Modular Prefabricated Home
Est. Annual Taxes
- $1,009
Year Built
- Built in 1996 | Remodeled
Lot Details
- 5,227 Sq Ft Lot
- Waterfront
- No Common Walls
- Private Streets
- Sloped Lot
- Wooded Lot
Home Design
- Pillar, Post or Pier Foundation
- Aluminum Siding
- Vinyl Siding
Interior Spaces
- 960 Sq Ft Home
- 1-Story Property
- Bar
- High Ceiling
- Ceiling Fan
- Vinyl Clad Windows
- Family Room with Fireplace
- Living Room
- Storage
- Laminate Flooring
Kitchen
- Eat-In Kitchen
- Electric Oven
- Electric Range
- Dishwasher
- Laminate Countertops
Bedrooms and Bathrooms
- 3 Bedrooms
- Walk-In Closet
- 2 Full Bathrooms
Laundry
- Laundry on main level
- Washer
Home Security
- Storm Doors
- Fire and Smoke Detector
Parking
- 2 Parking Spaces
- On-Street Parking
- 2 Open Parking Spaces
- Off-Street Parking
Accessible Home Design
- Accessible Common Area
- Doors with lever handles
- No Interior Steps
Outdoor Features
- Public Water Access
- Property is near a beach
- Property is near a pond
- Docks
- Balcony
- Deck
Mobile Home
- Modular Prefabricated Home
Utilities
- Central Air
- Heating Available
- 200+ Amp Service
- Private Water Source
- Electric Water Heater
- Private Sewer
Listing and Financial Details
- Assessor Parcel Number 102307
- $9 per year additional tax assessments
Community Details
Overview
- Property has a Home Owners Association
- Association fees include maintenance structure
- The Escape Subdivision
- The Escape
- Maintained Community
Amenities
- Clubhouse
- Teen Center
Recreation
- Boating
- Tennis Courts
- Indoor Tennis Courts
- Community Playground
- Fitness Center
- Community Pool
- Fishing
- All Terrain Vehicles Allowed
Building Details
- Security
Security
- 24 Hour Access
- Gated Community
Map
Home Values in the Area
Average Home Value in this Area
Tax History
| Year | Tax Paid | Tax Assessment Tax Assessment Total Assessment is a certain percentage of the fair market value that is determined by local assessors to be the total taxable value of land and additions on the property. | Land | Improvement |
|---|---|---|---|---|
| 2024 | $970 | $8,680 | $2,750 | $5,930 |
| 2023 | $929 | $8,680 | $2,750 | $5,930 |
| 2022 | $907 | $8,680 | $2,750 | $5,930 |
| 2021 | $894 | $8,680 | $2,750 | $5,930 |
| 2020 | $894 | $8,680 | $2,750 | $5,930 |
| 2019 | $866 | $8,680 | $2,750 | $5,930 |
| 2018 | $851 | $8,680 | $2,750 | $5,930 |
| 2017 | $825 | $8,680 | $2,750 | $5,930 |
| 2016 | $0 | $8,680 | $2,750 | $5,930 |
| 2014 | -- | $8,680 | $2,750 | $5,930 |
Property History
| Date | Event | Price | Change | Sq Ft Price |
|---|---|---|---|---|
| 04/08/2025 04/08/25 | For Sale | $149,900 | +36.3% | $156 / Sq Ft |
| 06/30/2022 06/30/22 | Sold | $110,000 | -15.4% | $115 / Sq Ft |
| 04/22/2022 04/22/22 | For Sale | $130,000 | -- | $135 / Sq Ft |
Deed History
| Date | Type | Sale Price | Title Company |
|---|---|---|---|
| Warranty Deed | $110,000 | -- | |
| Public Action Common In Florida Clerks Tax Deed Or Tax Deeds Or Property Sold For Taxes | $20,000 | None Available | |
| Deed | -- | None Available |
Mortgage History
| Date | Status | Loan Amount | Loan Type |
|---|---|---|---|
| Previous Owner | $60,000 | Unknown |
Similar Homes in Greentown, PA
Source: Pocono Mountains Association of REALTORS®
MLS Number: PM-131075
APN: 102307
- 132 Spruce St
- 104 S Granite Dr
- 172 Granite Dr
- 101 S Granite Dr Unit Lot 187
- 115 Forrest St
- 109 Walnut St
- 28 Quaking Aspen Ln
- 25 Quaking Aspen Ln
- 305 Laurel Ln
- LOT 590 Tamarack Ln
- 45 White Tail Ln
- 617 Red Cedar Rd
- LOT 579 Red Cedar Rd
- 122 Waterfront Dr
- 650/651
- 79 Wild Turkey Cir
- 105 Clubhouse Dr
- 454 Wild Turkey Cir
- 104 Wallenpaupack Dr
- Lot 1138 Chipmunk Ln
