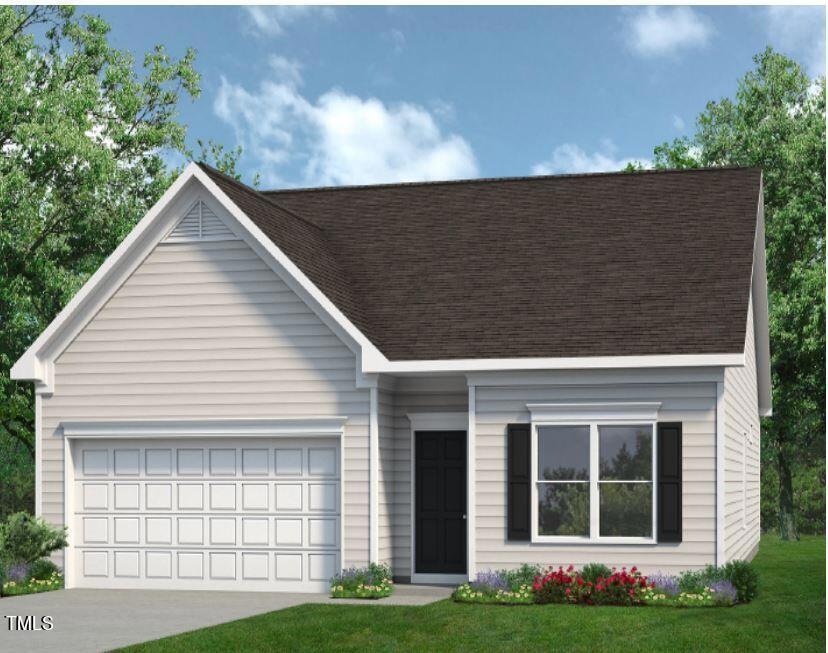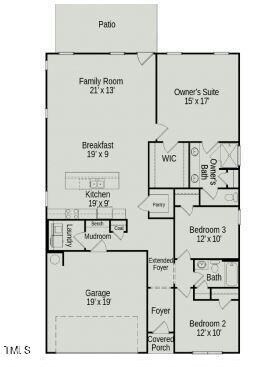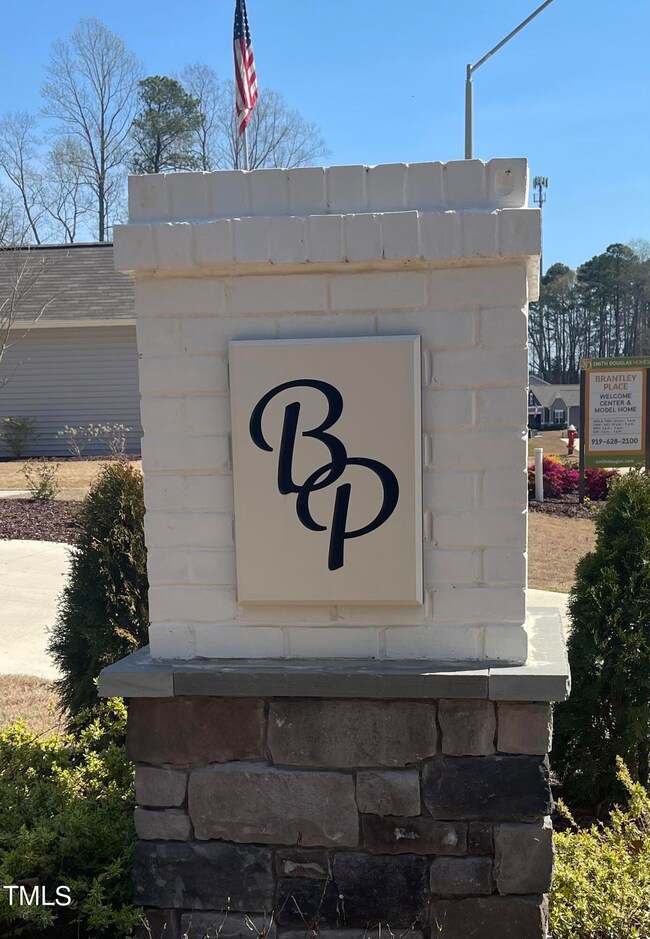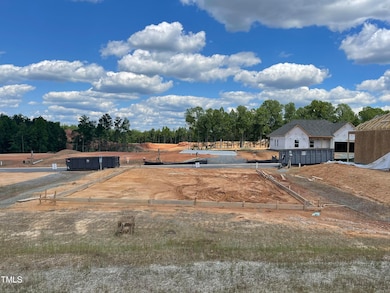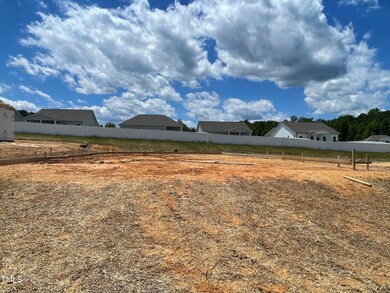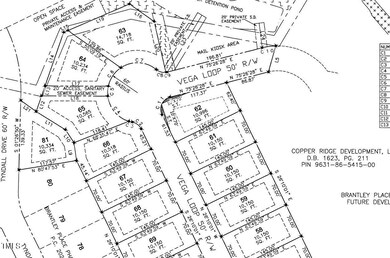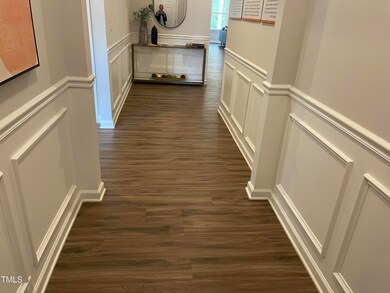
117 Vega Dr Unit 68 Sanford, NC 27330
Estimated payment $2,198/month
Highlights
- New Construction
- 2 Car Attached Garage
- Forced Air Heating and Cooling System
- Ranch Style House
- Luxury Vinyl Tile Flooring
About This Home
''Smith Douglas Homes Presents the Crawford at Brantley Place Community''
This home features 36'' White cabinets with crown molding. Granite kitchen countertops, large single kitchen sink.
Owner's bath has a quartz double sink vanity, Prefab 60'' shower and water closet.
The wide entry way has beautiful trim work and mud room has a bench with cubby and coat hooks. Flooring is luxury vinyl plank and carpet in bedrooms. The patio is a large 10 x 12 poured concrete back patio.
This large onpen floorplan is great for entertaining. Don't hesitate to contact an onsite agent for details.
Listing Agent
Penny Lee Wuest
SDH Raleigh LLC License #293732
Home Details
Home Type
- Single Family
Year Built
- Built in 2024 | New Construction
Lot Details
- 0.25 Acre Lot
HOA Fees
- $17 Monthly HOA Fees
Parking
- 2 Car Attached Garage
Home Design
- 1,826 Sq Ft Home
- Ranch Style House
- Slab Foundation
- Shingle Roof
- Vinyl Siding
Flooring
- Carpet
- Luxury Vinyl Tile
Bedrooms and Bathrooms
- 3 Bedrooms
- 3 Full Bathrooms
Schools
- Jr Ingram Elementary School
- Sanlee Middle School
- Southern High School
Utilities
- Forced Air Heating and Cooling System
- Heat Pump System
Community Details
- Association fees include ground maintenance, road maintenance
- Little And Youn Property Management Association, Phone Number (919) 000-0000
- Built by Smith Douglas Homes
- Brantley Place Subdivision, Crawford Floorplan
Listing and Financial Details
- REO, home is currently bank or lender owned
- Assessor Parcel Number 68
Map
Home Values in the Area
Average Home Value in this Area
Property History
| Date | Event | Price | Change | Sq Ft Price |
|---|---|---|---|---|
| 05/29/2024 05/29/24 | Price Changed | $331,395 | +1.5% | $181 / Sq Ft |
| 05/28/2024 05/28/24 | Pending | -- | -- | -- |
| 05/11/2024 05/11/24 | For Sale | $326,395 | -- | $179 / Sq Ft |
Similar Homes in Sanford, NC
Source: Doorify MLS
MLS Number: 10028826
- 147 Vega Dr
- 162 Vega Dr
- 166 Vega Dr
- 170 Vega Dr
- 142 Vega Dr
- 154 Vega Dr
- 174 Vega Dr
- 117 Vega Dr Unit 68
- 122 Vega Dr Unit 61
- 4939 Pioneer Dr
- 4867 Pioneer Dr
- 4879 Pioneer Dr
- 4888 Pioneer Dr
- 0000 Pioneer Lot 1 Dr
- 0 Pioneer Dr
- 1600 Dogwood Acres Dr
- 128 Chownings Dr
- 0 Phillips Dr Unit 10088155
- 1816 Phillips Dr
- 0 Timberlake Trail Unit 10084647
