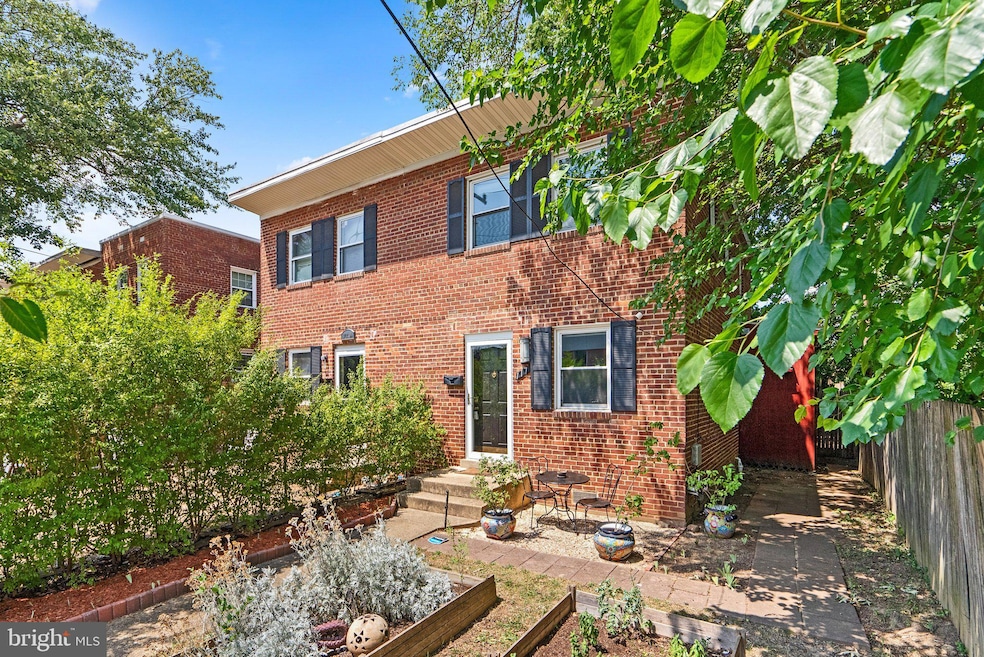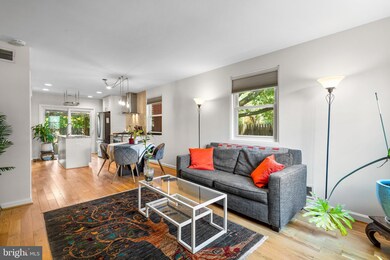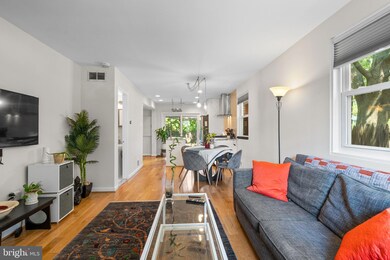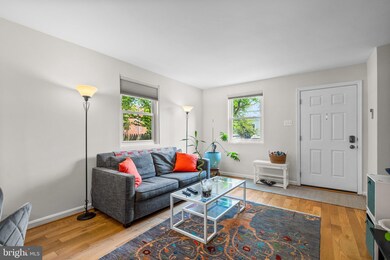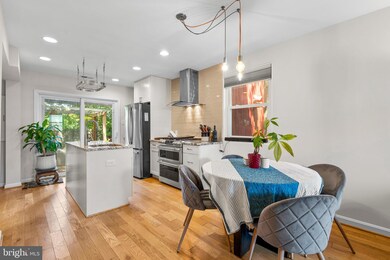
117 W Reed Ave Alexandria, VA 22305
Potomac West NeighborhoodHighlights
- Gourmet Kitchen
- Wooded Lot
- Wood Flooring
- Open Floorplan
- Traditional Architecture
- 1-minute walk to Hume Springs Park
About This Home
As of August 2024Nestled in the convenient neighborhood of Hume Springs, this exquisite brick front townhome is a true gem. This end-unit, two-story residence features three spacious bedrooms, two full bathrooms and is adorned with impeccably maintained oak hardwood floors that flow seamlessly throughout. Upon entering, you are greeted by an inviting open floor plan on the main level. Large windows and thoughtfully arranged spaces create an expansive and airy ambiance. The gourmet kitchen is a chef’s delight, boasting granite countertops and top-of-the-line GE appliances, including a GE Café stove and hood vent. The center island offers additional counter space, perfect for entertaining. Maximize your space with the stacked Electrolux front-loading washer and dryer, and enjoy the convenience of the cleverly designed corner pantry. A full bathroom and coat closet complete the main level. Upstairs, the primary suite is a sanctuary, featuring a large closet with organizers, three windows, and a ceiling fan. The two additional bedrooms, both with ample closet space and large windows, complete the upper level. The backyard is beautifully landscaped, with mature trees and privacy ideal for both entertaining with an outdoor movie or relaxing by a fire, while the front yard offers a charming space for gardening and enjoying greenery. Outstanding location next to Four Mile Run, Del Ray, Potomac Yard METRO, Reagan National AIRPORT, Grocery, Restaurants, Multiple Bus Stops, variety of parks, and easy access to Washington D.C.! ***Updates include: New, top of the line furnace (2023) Revived hardwood floors (2020) Pond Roofing repairs with 10 year warranty (2018) Kitchen and main level hardwood floors (2015)***
Townhouse Details
Home Type
- Townhome
Est. Annual Taxes
- $3,147
Year Built
- Built in 1950 | Remodeled in 2009
Lot Details
- 2,500 Sq Ft Lot
- Privacy Fence
- Wooded Lot
- Backs to Trees or Woods
- Back Yard Fenced
- Property is in excellent condition
Parking
- On-Street Parking
Home Design
- Traditional Architecture
- Brick Exterior Construction
- Slab Foundation
Interior Spaces
- 1,024 Sq Ft Home
- Property has 2 Levels
- Open Floorplan
- Recessed Lighting
- Family Room Off Kitchen
- Combination Dining and Living Room
- Wood Flooring
Kitchen
- Gourmet Kitchen
- Gas Oven or Range
- Microwave
- Dishwasher
- Kitchen Island
- Upgraded Countertops
- Disposal
Bedrooms and Bathrooms
- 3 Bedrooms
- En-Suite Primary Bedroom
Laundry
- Laundry on main level
- Dryer
- Washer
Outdoor Features
- Patio
- Storage Shed
Schools
- Cora Kelly Magnet Elementary School
- George Washington Middle School
- Alexandria City High School
Utilities
- Forced Air Heating and Cooling System
- Natural Gas Water Heater
Community Details
- No Home Owners Association
- Hume Springs Subdivision
Listing and Financial Details
- Tax Lot 547
- Assessor Parcel Number 15528500
Map
Home Values in the Area
Average Home Value in this Area
Property History
| Date | Event | Price | Change | Sq Ft Price |
|---|---|---|---|---|
| 08/12/2024 08/12/24 | Sold | $615,000 | +2.5% | $601 / Sq Ft |
| 07/21/2024 07/21/24 | Pending | -- | -- | -- |
| 07/18/2024 07/18/24 | For Sale | $599,900 | -- | $586 / Sq Ft |
Tax History
| Year | Tax Paid | Tax Assessment Tax Assessment Total Assessment is a certain percentage of the fair market value that is determined by local assessors to be the total taxable value of land and additions on the property. | Land | Improvement |
|---|---|---|---|---|
| 2024 | $5,926 | $466,324 | $264,966 | $201,358 |
| 2023 | $5,176 | $466,324 | $264,966 | $201,358 |
| 2022 | $4,759 | $428,702 | $228,418 | $200,284 |
| 2021 | $4,528 | $407,937 | $207,653 | $200,284 |
| 2020 | $5,008 | $405,587 | $207,653 | $197,934 |
| 2019 | $4,945 | $397,687 | $199,753 | $197,934 |
| 2018 | $4,913 | $410,810 | $199,753 | $211,057 |
| 2017 | $4,748 | $387,579 | $186,685 | $200,894 |
| 2016 | $3,825 | $356,465 | $155,571 | $200,894 |
| 2015 | $3,494 | $335,002 | $140,393 | $194,609 |
| 2014 | $3,365 | $322,656 | $134,993 | $187,663 |
Mortgage History
| Date | Status | Loan Amount | Loan Type |
|---|---|---|---|
| Open | $430,500 | New Conventional | |
| Previous Owner | $370,500 | Stand Alone Refi Refinance Of Original Loan | |
| Previous Owner | $297,500 | New Conventional | |
| Previous Owner | $241,250 | FHA | |
| Previous Owner | $185,000 | New Conventional | |
| Previous Owner | $316,000 | New Conventional | |
| Previous Owner | $80,000 | Stand Alone Second | |
| Previous Owner | $247,500 | Adjustable Rate Mortgage/ARM | |
| Previous Owner | $140,000 | No Value Available |
Deed History
| Date | Type | Sale Price | Title Company |
|---|---|---|---|
| Deed | $615,000 | Commonwealth Land Title | |
| Quit Claim Deed | $100,000 | None Available | |
| Warranty Deed | $250,000 | -- | |
| Warranty Deed | $150,000 | -- | |
| Special Warranty Deed | $95,000 | -- | |
| Trustee Deed | $205,000 | -- | |
| Warranty Deed | $395,000 | -- | |
| Deed | $175,000 | -- |
Similar Homes in Alexandria, VA
Source: Bright MLS
MLS Number: VAAX2034156
APN: 015.02-03-16
- 127 W Reed Ave
- 143 W Reed Ave
- 3609 Edison St
- 6 W Glebe Rd
- 3307 Commonwealth Ave Unit C
- 20 Auburn Ct Unit B
- 39 E Reed Ave
- 134 Lynhaven Dr
- 140 Lynhaven Dr
- 3100 Wilson Ave
- 226 Lynhaven Dr
- 3010 Landover St
- 30 Kennedy St
- 416 W Glebe Rd
- 255 Evans Ln
- 2933 Hickory St
- 3819 Elbert Ave
- 3829 Elbert Ave
- 317 Laverne Ave
- 3913 Elbert Ave
