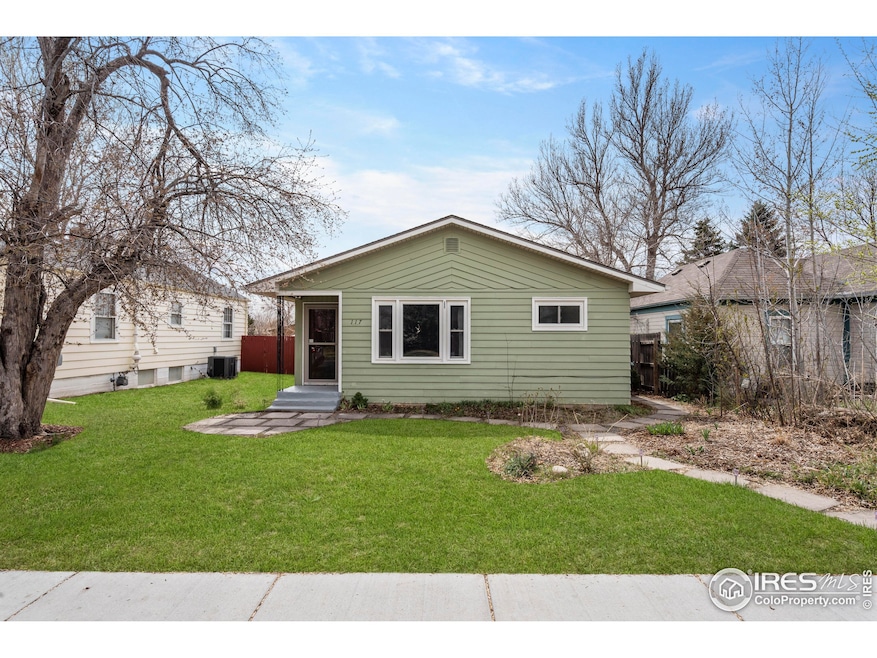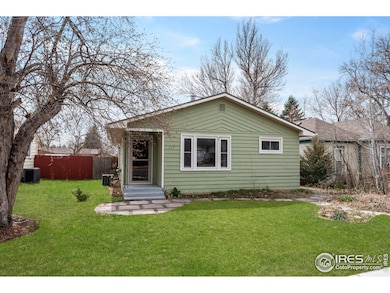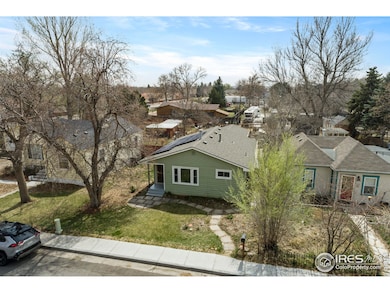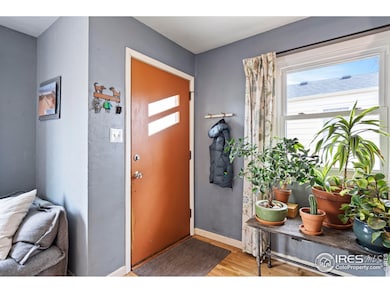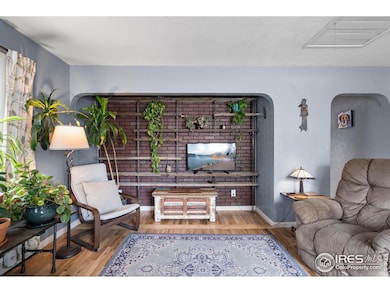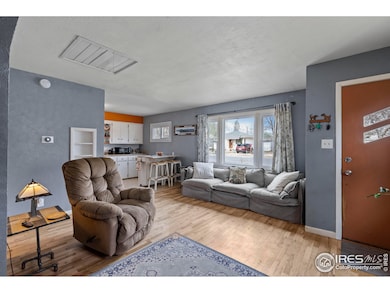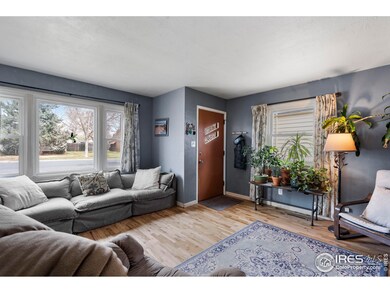
117 Welch Ave Berthoud, CO 80513
Estimated payment $2,656/month
Highlights
- Spa
- Deck
- No HOA
- City View
- Engineered Wood Flooring
- 1 Car Detached Garage
About This Home
Charming 1958 Ranch in Historic Downtown BerthoudWelcome to this delightful 3-bedroom, 1-bath ranch nestled in the heart of downtown Berthoud. Built in 1958, this lovingly maintained home blends vintage character with modern comfort. Located in the town's charming historic district, you're just a short stroll from local shops, parks, and community events.Step inside to find a cozy, functional layout with warm touches throughout. Three bedrooms and one full bathroom, with a sliding door to the backyard. Modern appliances throughout, inluding stackable washer/dryer, stainless steel fridge, and induction stovetop. The spacious backyard is truly the star of the show-perfect for entertaining or relaxing. Enjoy a full outdoor living experience complete with a custom outdoor kitchen, hot tub, and ample space for seating and gatherings under the stars. Backyard enthusiasts will love the large chicken coop and generous outdoor space, landscaped yard with perennial shrubs and flowers, garden beds ready for planting, and hop vines that provide natural shade in the summer. An ideal fspace or gardening, hobbies, or simply enjoying Colorado's sunny days. Parking is a breeze with a one-car detached garage and additional off-alley parking in the rear. The owned solar panels provide low cost utility bills! Whether you're looking for a peaceful retreat or a place to host and entertain, this charming Berthoud gem is ready to welcome you home.
Home Details
Home Type
- Single Family
Est. Annual Taxes
- $2,396
Year Built
- Built in 1958
Lot Details
- 5,958 Sq Ft Lot
- North Facing Home
- Fenced
- Level Lot
- Zero Lot Line
Parking
- 1 Car Detached Garage
Home Design
- Wood Frame Construction
- Composition Roof
Interior Spaces
- 1,044 Sq Ft Home
- 1-Story Property
- Window Treatments
- Engineered Wood Flooring
- City Views
Kitchen
- Eat-In Kitchen
- Electric Oven or Range
- Dishwasher
Bedrooms and Bathrooms
- 3 Bedrooms
- 1 Full Bathroom
Laundry
- Dryer
- Washer
Outdoor Features
- Spa
- Deck
- Patio
Schools
- Ivy Stockwell Elementary School
- Turner Middle School
- Berthoud High School
Utilities
- Whole House Fan
- Forced Air Heating and Cooling System
Community Details
- No Home Owners Association
- Welch Add Subdivision
Listing and Financial Details
- Assessor Parcel Number R0483559
Map
Home Values in the Area
Average Home Value in this Area
Tax History
| Year | Tax Paid | Tax Assessment Tax Assessment Total Assessment is a certain percentage of the fair market value that is determined by local assessors to be the total taxable value of land and additions on the property. | Land | Improvement |
|---|---|---|---|---|
| 2025 | $2,311 | $28,602 | $11,725 | $16,877 |
| 2024 | $2,311 | $28,602 | $11,725 | $16,877 |
| 2022 | $2,044 | $21,316 | $10,842 | $10,474 |
| 2021 | $2,102 | $21,929 | $11,154 | $10,775 |
| 2020 | $1,993 | $20,792 | $11,154 | $9,638 |
| 2019 | $1,937 | $20,792 | $11,154 | $9,638 |
| 2018 | $1,485 | $15,113 | $9,216 | $5,897 |
| 2017 | $1,310 | $15,113 | $9,216 | $5,897 |
| 2016 | $1,184 | $13,253 | $5,731 | $7,522 |
| 2015 | $1,179 | $13,250 | $5,730 | $7,520 |
| 2014 | $1,094 | $11,760 | $4,780 | $6,980 |
Property History
| Date | Event | Price | Change | Sq Ft Price |
|---|---|---|---|---|
| 04/05/2025 04/05/25 | For Sale | $440,000 | +3.8% | $421 / Sq Ft |
| 03/20/2023 03/20/23 | Sold | $424,000 | -0.2% | $406 / Sq Ft |
| 01/27/2023 01/27/23 | For Sale | $425,000 | +121.0% | $407 / Sq Ft |
| 05/03/2020 05/03/20 | Off Market | $192,275 | -- | -- |
| 01/28/2019 01/28/19 | Off Market | $146,500 | -- | -- |
| 11/14/2014 11/14/14 | Sold | $192,275 | 0.0% | $184 / Sq Ft |
| 10/15/2014 10/15/14 | Pending | -- | -- | -- |
| 10/01/2014 10/01/14 | For Sale | $192,275 | +31.2% | $184 / Sq Ft |
| 02/28/2013 02/28/13 | Sold | $146,500 | -10.9% | $140 / Sq Ft |
| 01/29/2013 01/29/13 | Pending | -- | -- | -- |
| 11/17/2012 11/17/12 | For Sale | $164,500 | -- | $158 / Sq Ft |
Deed History
| Date | Type | Sale Price | Title Company |
|---|---|---|---|
| Special Warranty Deed | $424,000 | -- | |
| Warranty Deed | $192,275 | Fntc | |
| Warranty Deed | $146,500 | Stewart Title | |
| Special Warranty Deed | -- | None Available | |
| Warranty Deed | $161,500 | -- | |
| Quit Claim Deed | -- | -- | |
| Warranty Deed | $84,000 | -- |
Mortgage History
| Date | Status | Loan Amount | Loan Type |
|---|---|---|---|
| Open | $347,680 | New Conventional | |
| Previous Owner | $247,500 | New Conventional | |
| Previous Owner | $49,000 | Commercial | |
| Previous Owner | $192,000 | New Conventional | |
| Previous Owner | $196,198 | New Conventional | |
| Previous Owner | $97,300 | New Conventional | |
| Previous Owner | $115,000 | New Conventional | |
| Previous Owner | $99,358 | FHA | |
| Previous Owner | $159,004 | FHA | |
| Previous Owner | $84,000 | Unknown | |
| Previous Owner | $86,750 | Unknown | |
| Previous Owner | $86,500 | Unknown | |
| Closed | $5,376 | No Value Available |
Similar Homes in Berthoud, CO
Source: IRES MLS
MLS Number: 1030133
APN: 94231-17-005
- 145 Welch Ave
- 302 Victoria St
- 224 N 2nd St
- 351 Pyramid Peak St
- 343 Pyramid Peak St
- 317 Pyramid Peak St
- 1 Bimson Ave
- 2 Bimson Ave
- 580 Mount Massive St
- 175 Redcloud Ave
- 230 N 2nd St Unit 38A
- 230 N 2nd St Unit 76C
- 230 N 2nd St Unit 4
- 230 N 2nd St Unit 50
- 255 Mayfly Ln
- 245 Mayfly Ln
- 226 S 3rd St
- 249 E 4th St
- 349 Fickel Farm Trail
- 379 W Remuda Rd
