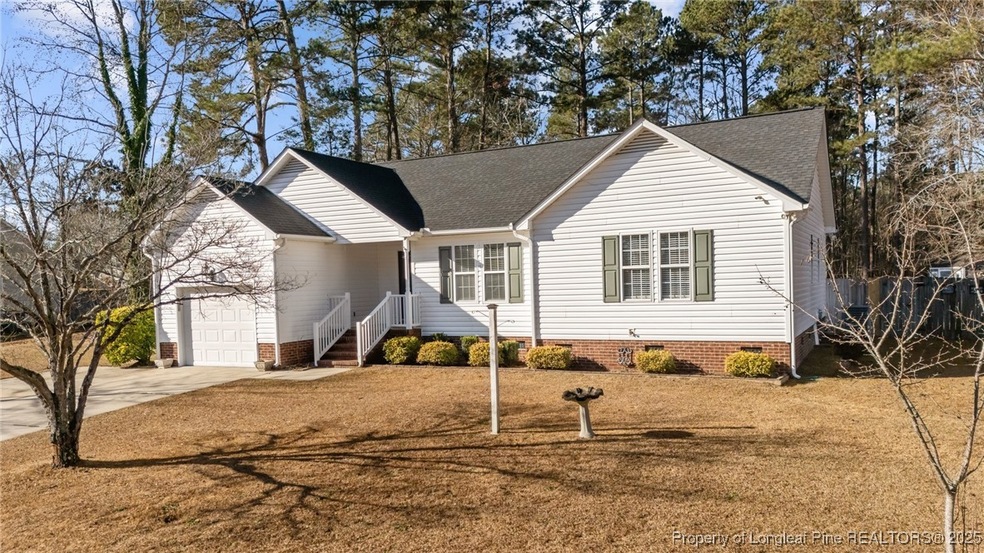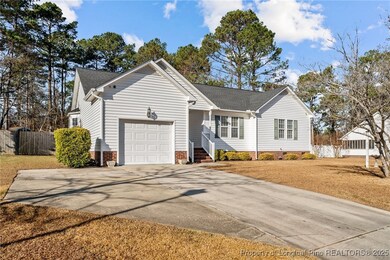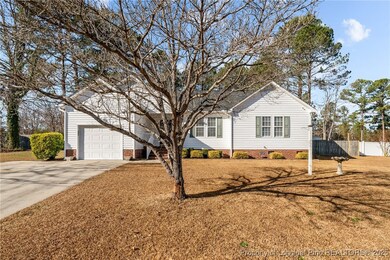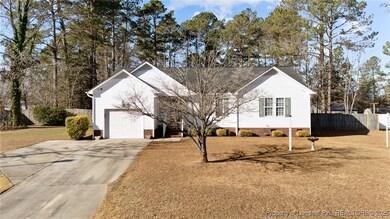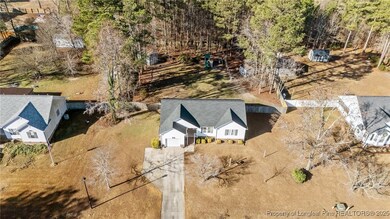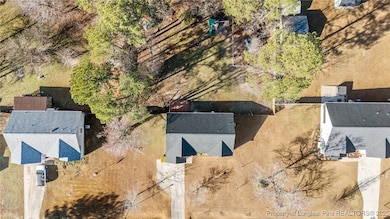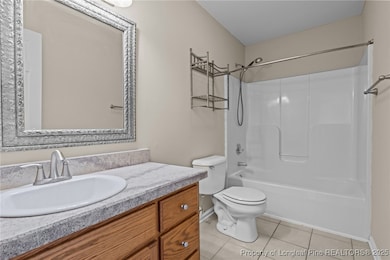
117 Wilson Run Bunnlevel, NC 28323
3
Beds
2
Baths
1,284
Sq Ft
0.58
Acres
Highlights
- Ranch Style House
- Attached Carport
- 1 Car Garage
- No HOA
- Central Air
About This Home
As of February 2025“Welcome to this charming 3-bedroom, 2-bathroom ranch-style home, nestled in a sought-after neighborhood with spacious lots. Move-in ready and freshly painted throughout, this home boasts a fenced yard, perfect for outdoor enjoyment. Conveniently located just a short drive to Fort Liberty, it offers both comfort and accessibility. Don’t miss this incredible opportunity—priced to sell, this home is ready to welcome its new owners!”
Home Details
Home Type
- Single Family
Est. Annual Taxes
- $1,102
Year Built
- Built in 1998
Parking
- 1 Car Garage
- Attached Carport
Home Design
- 1,284 Sq Ft Home
- Ranch Style House
- Vinyl Siding
Bedrooms and Bathrooms
- 3 Bedrooms
- 2 Full Bathrooms
Schools
- Western Harnett Middle School
- Overhills Senior High School
Utilities
- Central Air
- Septic Tank
Community Details
- No Home Owners Association
- Carlie Hills Subdivision
Listing and Financial Details
- Assessor Parcel Number 010525009513
Map
Create a Home Valuation Report for This Property
The Home Valuation Report is an in-depth analysis detailing your home's value as well as a comparison with similar homes in the area
Home Values in the Area
Average Home Value in this Area
Property History
| Date | Event | Price | Change | Sq Ft Price |
|---|---|---|---|---|
| 02/11/2025 02/11/25 | Sold | $239,000 | +1.7% | $186 / Sq Ft |
| 01/15/2025 01/15/25 | Pending | -- | -- | -- |
| 12/31/2024 12/31/24 | For Sale | $235,000 | 0.0% | $183 / Sq Ft |
| 02/09/2023 02/09/23 | Rented | $1,450 | 0.0% | -- |
| 02/09/2023 02/09/23 | For Rent | $1,450 | +16.0% | -- |
| 11/01/2021 11/01/21 | Rented | $1,250 | 0.0% | -- |
| 11/01/2021 11/01/21 | For Rent | $1,250 | +13.6% | -- |
| 08/28/2019 08/28/19 | For Rent | $1,100 | 0.0% | -- |
| 08/28/2019 08/28/19 | Rented | $1,100 | 0.0% | -- |
| 09/09/2015 09/09/15 | Sold | $122,500 | 0.0% | $90 / Sq Ft |
| 07/27/2015 07/27/15 | Pending | -- | -- | -- |
| 03/31/2015 03/31/15 | For Sale | $122,500 | -- | $90 / Sq Ft |
Source: Longleaf Pine REALTORS®
Tax History
| Year | Tax Paid | Tax Assessment Tax Assessment Total Assessment is a certain percentage of the fair market value that is determined by local assessors to be the total taxable value of land and additions on the property. | Land | Improvement |
|---|---|---|---|---|
| 2024 | $1,102 | $141,110 | $0 | $0 |
| 2023 | $1,102 | $141,110 | $0 | $0 |
| 2022 | $1,163 | $141,110 | $0 | $0 |
| 2021 | $1,163 | $122,450 | $0 | $0 |
| 2020 | $1,163 | $122,450 | $0 | $0 |
| 2019 | $1,148 | $122,450 | $0 | $0 |
| 2018 | $1,135 | $122,450 | $0 | $0 |
| 2017 | $1,135 | $122,450 | $0 | $0 |
| 2016 | $1,230 | $133,370 | $0 | $0 |
| 2015 | $1,230 | $133,370 | $0 | $0 |
| 2014 | $1,230 | $133,370 | $0 | $0 |
Source: Public Records
Mortgage History
| Date | Status | Loan Amount | Loan Type |
|---|---|---|---|
| Open | $244,138 | VA | |
| Closed | $244,138 | VA | |
| Previous Owner | $125,133 | VA | |
| Previous Owner | $85,900 | VA |
Source: Public Records
Deed History
| Date | Type | Sale Price | Title Company |
|---|---|---|---|
| Warranty Deed | $239,000 | None Listed On Document | |
| Warranty Deed | $239,000 | None Listed On Document | |
| Warranty Deed | $122,500 | None Available |
Source: Public Records
Similar Homes in Bunnlevel, NC
Source: Longleaf Pine REALTORS®
MLS Number: 736687
APN: 010525 0095 13
Nearby Homes
- 14 Remington Hill Dr
- 148 Frenchie Ln
- 3042 Overhills Rd
- 20 Kelly Ct S
- 4131 Overhills Rd
- 0 Overhills Rd Unit 729742
- 1201 Darroch Rd
- 2885 Lemuel Black Rd
- 2919 Lemuel Black Rd
- 2937 Lemuel Black Rd
- 495 Rolling Pines Dr
- 288 Gallery Dr Unit 204
- 220 Gallery Dr Unit 303
- 220 Gallery Dr Unit 101
- 240 Gallery Dr Unit 303
- 240 Gallery Dr Unit 102
- 240 Gallery Dr Unit 201
- 240 Gallery Dr Unit 304
