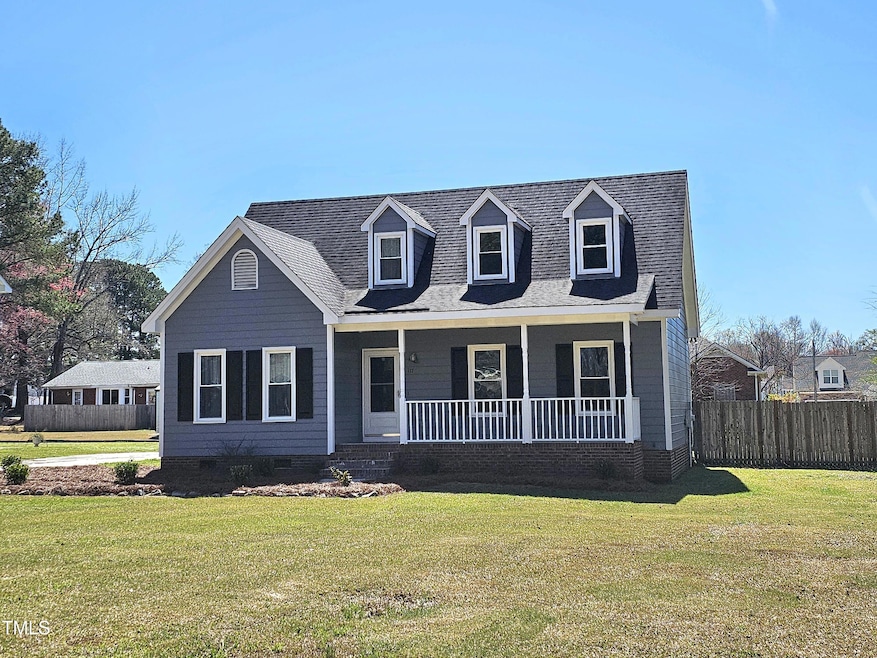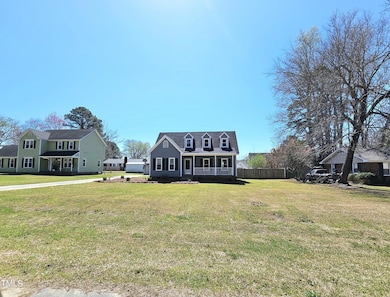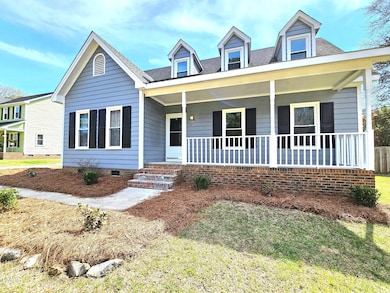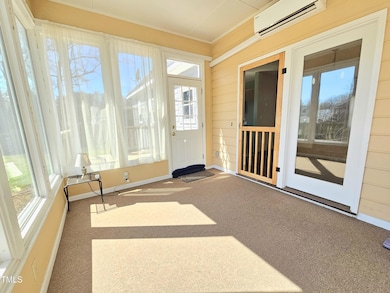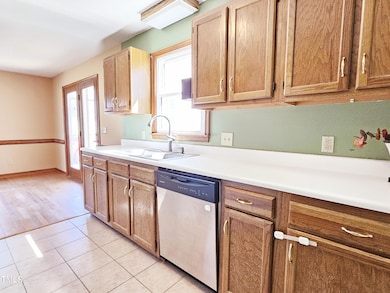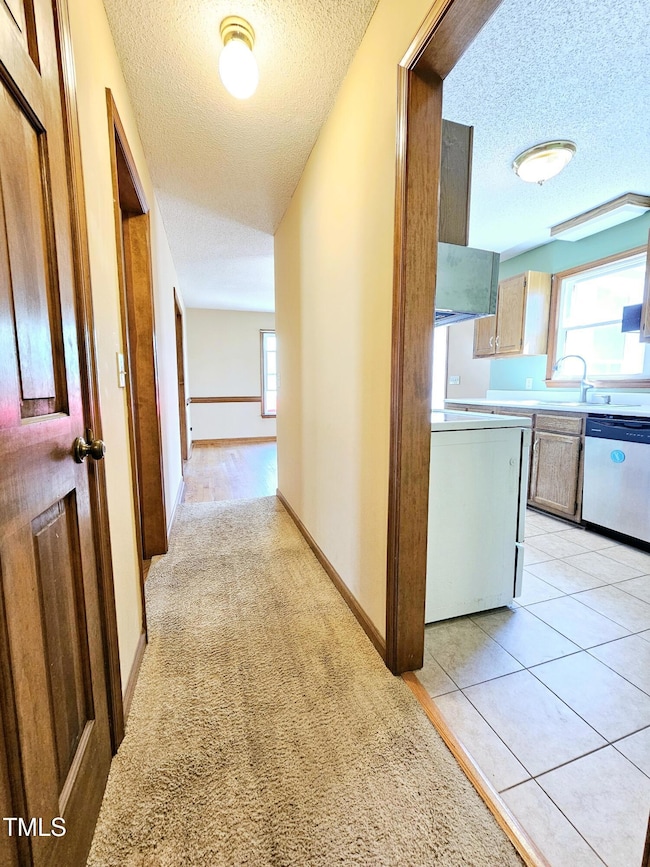
117 Woodcroft Dr Angier, NC 27501
Estimated payment $2,070/month
Highlights
- Colonial Architecture
- No HOA
- Living Room
- Sun or Florida Room
- Breakfast Room
- Laundry Room
About This Home
Beautiful home in the heart of Angier, walking distance from town in beautiful Tanglewood Acres Subdivision. NO HOA or HOA fees. Well-built, solid home features beautiful bright heated/cooled sunroom, tile and hardwood floors with oak doors and lots of solid wood accents. This home invites a lot of natural light. MASTER BEDROOM AND BATH ON FIRST FLOOR. Shed. Robust garden has generated lots of berries and fruit. Enjoy the large porch with a cup of coffee in the morning. Young HVAC system, roof and new mini split system in sunroom for four seasons use! All new windows! Seller offering allowance for paint and rugs.
Open House Schedule
-
Saturday, April 26, 202511:30 am to 1:30 pm4/26/2025 11:30:00 AM +00:004/26/2025 1:30:00 PM +00:00Add to Calendar
Home Details
Home Type
- Single Family
Est. Annual Taxes
- $2,203
Year Built
- Built in 1989
Lot Details
- 0.35 Acre Lot
- Privacy Fence
- Chain Link Fence
Home Design
- Colonial Architecture
- Bi-Level Home
- Permanent Foundation
- Asphalt Roof
- Masonite
Interior Spaces
- 1,733 Sq Ft Home
- Living Room
- Breakfast Room
- Sun or Florida Room
- Attic Floors
- Laundry Room
Flooring
- Carpet
- Ceramic Tile
Bedrooms and Bathrooms
- 3 Bedrooms
Parking
- 6 Parking Spaces
- 6 Open Parking Spaces
Schools
- Angier Elementary School
- Harnett Central Middle School
- Harnett Central High School
Utilities
- Central Heating and Cooling System
Community Details
- No Home Owners Association
- Tanglewood Acres Subdivision
Listing and Financial Details
- Assessor Parcel Number 04067420250018
Map
Home Values in the Area
Average Home Value in this Area
Tax History
| Year | Tax Paid | Tax Assessment Tax Assessment Total Assessment is a certain percentage of the fair market value that is determined by local assessors to be the total taxable value of land and additions on the property. | Land | Improvement |
|---|---|---|---|---|
| 2024 | $2,203 | $181,640 | $0 | $0 |
| 2023 | $2,185 | $181,640 | $0 | $0 |
| 2022 | $1,678 | $181,640 | $0 | $0 |
| 2021 | $1,678 | $118,020 | $0 | $0 |
| 2020 | $1,678 | $118,020 | $0 | $0 |
| 2019 | $1,663 | $118,020 | $0 | $0 |
| 2018 | $1,663 | $118,020 | $0 | $0 |
| 2017 | $1,663 | $118,020 | $0 | $0 |
| 2016 | $1,749 | $124,370 | $0 | $0 |
| 2015 | $1,749 | $124,370 | $0 | $0 |
| 2014 | $1,749 | $124,370 | $0 | $0 |
Property History
| Date | Event | Price | Change | Sq Ft Price |
|---|---|---|---|---|
| 03/24/2025 03/24/25 | For Sale | $338,000 | -- | $195 / Sq Ft |
Deed History
| Date | Type | Sale Price | Title Company |
|---|---|---|---|
| Warranty Deed | $157,000 | None Available | |
| Warranty Deed | $124,000 | None Available |
Mortgage History
| Date | Status | Loan Amount | Loan Type |
|---|---|---|---|
| Open | $41,500 | New Conventional | |
| Closed | $44,000 | New Conventional | |
| Closed | $46,500 | New Conventional | |
| Previous Owner | $24,000 | Credit Line Revolving | |
| Previous Owner | $117,500 | New Conventional |
Similar Homes in Angier, NC
Source: Doorify MLS
MLS Number: 10084274
APN: 04067420250018
- 138 Tanglewood Place
- 130 Horseshoe Place Unit 13p
- 185 Horseshoe Place Unit 54
- 216 Horseshoe Place Unit 25
- 98 Buddy Campbell Ct
- 88 Molly Mac Ln
- 59 Grove Township Way
- 12 Stonegate Dr
- 365 E Williams St
- 341 E Williams St
- 369 E Williams St
- 361 E Williams St
- 373 E Williams St
- 411 E Williams St
- 413 E Williams St
- 53 Brooklyn Trail
- 178 Grove Township Way
- 291 Alden Way
- 236 Alden Way
- 31 Burford Way
