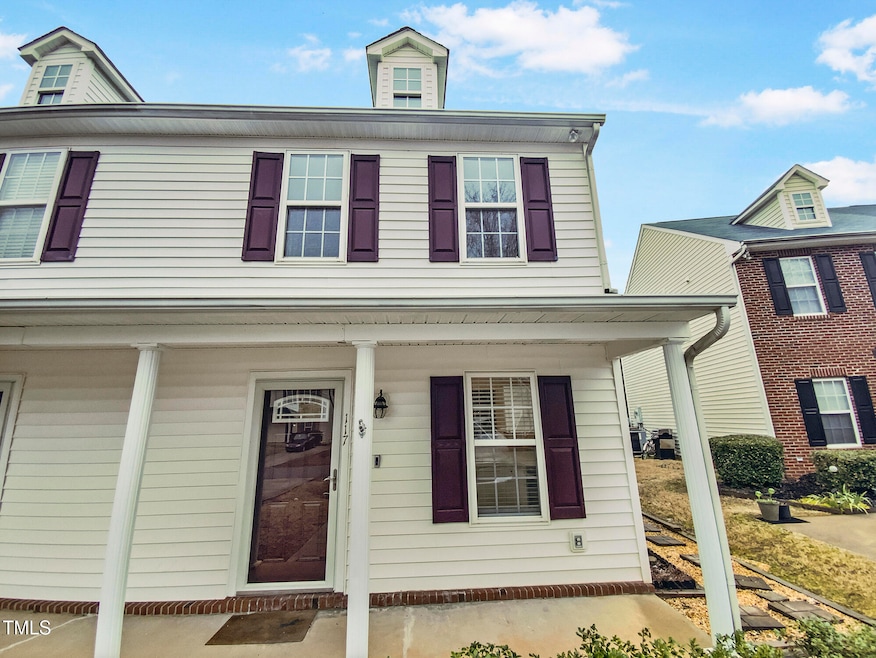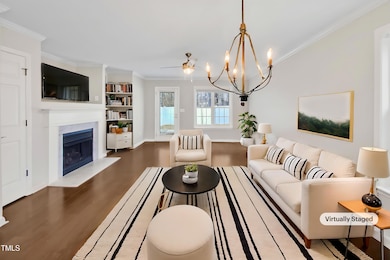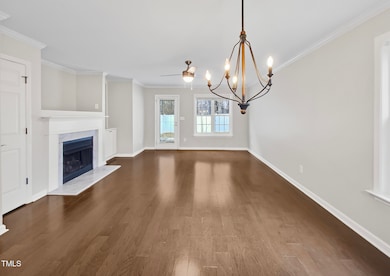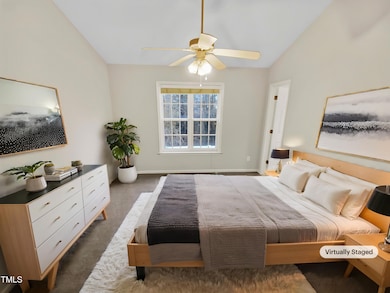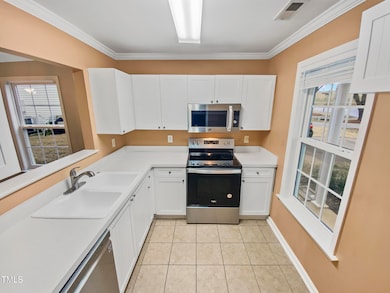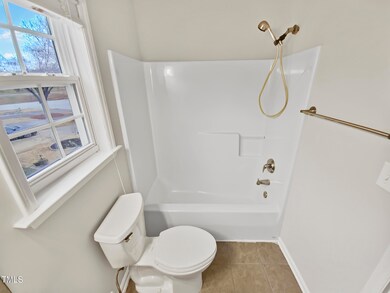
117 Woodson Dr Clayton, NC 27527
Riverwood NeighborhoodEstimated payment $1,593/month
Total Views
4,005
2
Beds
2.5
Baths
1,058
Sq Ft
$222
Price per Sq Ft
Highlights
- Traditional Architecture
- 1 Fireplace
- Carpet
- Riverwood Elementary School Rated A-
- Central Heating and Cooling System
About This Home
Come see this charming home now on the market! Relax in your primary suite with a walk in closet included. The primary bathroom features plenty of under sink storage waiting for your home organization needs. Like what you hear? Come see it for yourself!
Townhouse Details
Home Type
- Townhome
Est. Annual Taxes
- $1,775
Year Built
- Built in 2001
HOA Fees
- $134 Monthly HOA Fees
Home Design
- Traditional Architecture
- Slab Foundation
- Shingle Roof
- Composition Roof
- Vinyl Siding
Interior Spaces
- 1,058 Sq Ft Home
- 2-Story Property
- 1 Fireplace
Flooring
- Carpet
- Vinyl
Bedrooms and Bathrooms
- 2 Bedrooms
Parking
- 1 Parking Space
- 1 Open Parking Space
Schools
- Riverwood Elementary And Middle School
- Corinth Holder High School
Additional Features
- 3,920 Sq Ft Lot
- Central Heating and Cooling System
Community Details
- Association fees include unknown
- Riverwood Athletic Club Community Association, Phone Number (919) 856-3940
- Riverwood Athletic Club Subdivision
Listing and Financial Details
- Assessor Parcel Number 16I02013S
Map
Create a Home Valuation Report for This Property
The Home Valuation Report is an in-depth analysis detailing your home's value as well as a comparison with similar homes in the area
Home Values in the Area
Average Home Value in this Area
Tax History
| Year | Tax Paid | Tax Assessment Tax Assessment Total Assessment is a certain percentage of the fair market value that is determined by local assessors to be the total taxable value of land and additions on the property. | Land | Improvement |
|---|---|---|---|---|
| 2024 | $1,775 | $134,450 | $42,000 | $92,450 |
| 2023 | $1,734 | $134,450 | $42,000 | $92,450 |
| 2022 | $1,788 | $134,450 | $42,000 | $92,450 |
| 2021 | $1,761 | $134,450 | $42,000 | $92,450 |
| 2020 | $1,802 | $134,450 | $42,000 | $92,450 |
| 2019 | $1,655 | $123,530 | $42,000 | $81,530 |
| 2018 | $1,385 | $101,810 | $35,000 | $66,810 |
| 2017 | $1,354 | $101,810 | $35,000 | $66,810 |
| 2016 | $1,354 | $101,810 | $35,000 | $66,810 |
| 2015 | $1,329 | $101,810 | $35,000 | $66,810 |
| 2014 | $1,329 | $101,810 | $35,000 | $66,810 |
Source: Public Records
Property History
| Date | Event | Price | Change | Sq Ft Price |
|---|---|---|---|---|
| 04/24/2025 04/24/25 | Price Changed | $235,000 | -0.8% | $222 / Sq Ft |
| 04/10/2025 04/10/25 | Price Changed | $237,000 | -1.3% | $224 / Sq Ft |
| 03/27/2025 03/27/25 | Price Changed | $240,000 | -2.4% | $227 / Sq Ft |
| 03/13/2025 03/13/25 | Price Changed | $246,000 | -2.4% | $233 / Sq Ft |
| 03/06/2025 03/06/25 | For Sale | $252,000 | -- | $238 / Sq Ft |
Source: Doorify MLS
Deed History
| Date | Type | Sale Price | Title Company |
|---|---|---|---|
| Warranty Deed | $226,500 | None Listed On Document | |
| Warranty Deed | $226,500 | None Listed On Document | |
| Warranty Deed | $144,000 | None Available | |
| Warranty Deed | $115,000 | None Available | |
| Warranty Deed | $106,500 | None Available | |
| Special Warranty Deed | -- | None Available | |
| Special Warranty Deed | -- | None Available | |
| Trustee Deed | $105,156 | None Available | |
| Deed | $104,000 | -- |
Source: Public Records
Mortgage History
| Date | Status | Loan Amount | Loan Type |
|---|---|---|---|
| Previous Owner | $136,800 | New Conventional | |
| Previous Owner | $15,000 | Unknown | |
| Previous Owner | $103,785 | FHA | |
| Previous Owner | $100,122 | FHA | |
| Previous Owner | $104,420 | FHA | |
| Previous Owner | $106,500 | Purchase Money Mortgage | |
| Previous Owner | $72,000 | Purchase Money Mortgage |
Source: Public Records
Similar Homes in Clayton, NC
Source: Doorify MLS
MLS Number: 10080502
APN: 16I02013S
Nearby Homes
- 117 Woodson Dr
- 169 Woodson Dr
- 397 Woodson Dr
- 365 Woodson Dr
- 101 Mantle Dr
- 124 Mantle Dr
- 132 Mantle Dr
- 329 Chamberlain Dr
- 240 Swann Trail
- 248 Swann Trail
- 312 Sarazen Dr
- 208 Tarkenton Ct
- 257 Swann Trail
- 416 Collinsworth Dr
- 245 E Webber Ln
- 193 N Grande Overlook Dr
- 300 Nelson Ln
- 330 Bridgeport Cir
- 126 Claire Dr
- 902 Loop Rd
