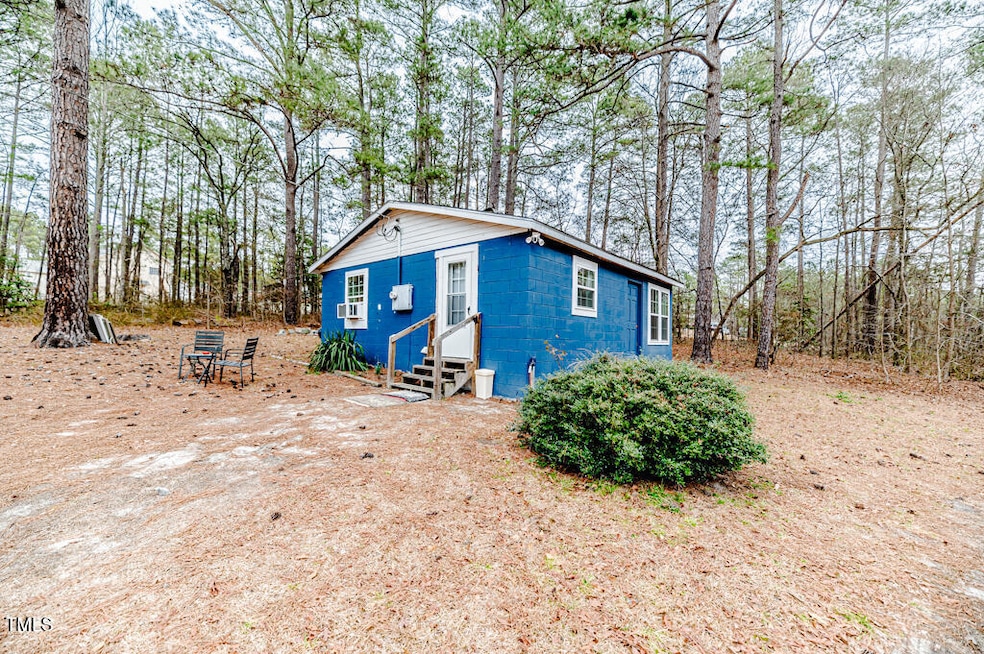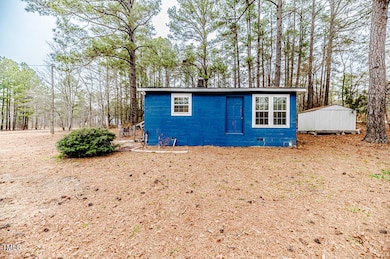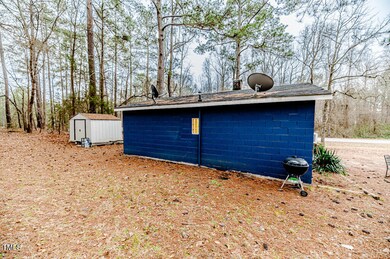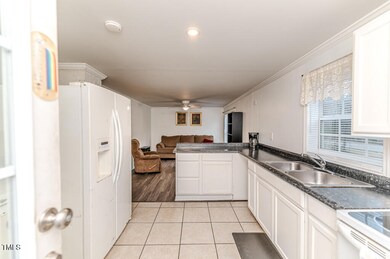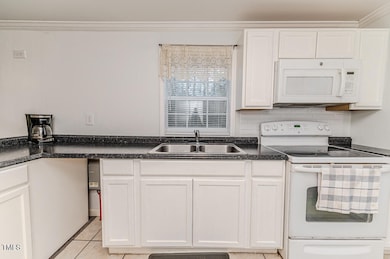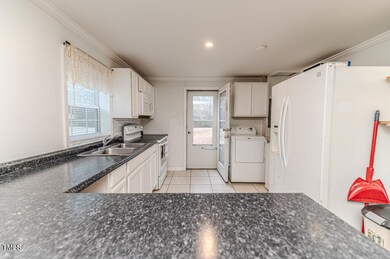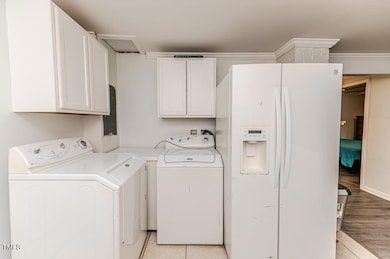
1170 Eakes Rd Sanford, NC 27332
Highlights
- Open Floorplan
- No HOA
- Tile Flooring
- Corner Lot
- Window Unit Cooling System
- Space Heater
About This Home
As of April 2025Charming Tiny Home on Spacious Corner Lot! Discover the perfect blend of coziness and convenience in this quaint 2-bedroom, 1-bath home situated on a .56-acre corner lot. Offering 624 sq. ft. of open-concept living space, this block home features new windows and fresh exterior paint, creating a bright and inviting atmosphere. The kitchen, complete with appliances and in-unit washer/dryer, flows seamlessly into the living area, warmed by an electric fireplace/space heater. Stay cool with window units during the summer months. This home boasts a recently pumped septic system and sits in a prime location close to schools and shopping. Whether you're looking for an affordable starter home, a downsizing opportunity, or a great investment property, this is one you won't want to miss! Cash only. Judicial Sale. Schedule your showing today!
Home Details
Home Type
- Single Family
Est. Annual Taxes
- $464
Year Built
- Built in 1954
Lot Details
- 0.56 Acre Lot
- Property fronts a state road
- Corner Lot
Home Design
- Block Foundation
- Shingle Roof
Interior Spaces
- 624 Sq Ft Home
- 1-Story Property
- Open Floorplan
Kitchen
- Range
- Microwave
- Freezer
- Laminate Countertops
Flooring
- Laminate
- Tile
Bedrooms and Bathrooms
- 2 Bedrooms
- 1 Full Bathroom
- Shower Only
Laundry
- Laundry in Kitchen
- Dryer
- Washer
Parking
- 2 Parking Spaces
- 2 Open Parking Spaces
Schools
- Greenwood Elementary School
- Sanlee Middle School
- Southern Lee High School
Utilities
- Window Unit Cooling System
- Space Heater
- Septic Tank
Community Details
- No Home Owners Association
Listing and Financial Details
- Auction
- Assessor Parcel Number 9529-54-2622-00
Map
Home Values in the Area
Average Home Value in this Area
Property History
| Date | Event | Price | Change | Sq Ft Price |
|---|---|---|---|---|
| 04/11/2025 04/11/25 | Sold | $79,000 | -16.8% | $127 / Sq Ft |
| 02/14/2025 02/14/25 | Pending | -- | -- | -- |
| 02/07/2025 02/07/25 | For Sale | $95,000 | -- | $152 / Sq Ft |
| 06/01/2022 06/01/22 | Sold | -- | -- | -- |
| 05/02/2022 05/02/22 | Pending | -- | -- | -- |
| 08/09/2015 08/09/15 | For Sale | -- | -- | -- |
Tax History
| Year | Tax Paid | Tax Assessment Tax Assessment Total Assessment is a certain percentage of the fair market value that is determined by local assessors to be the total taxable value of land and additions on the property. | Land | Improvement |
|---|---|---|---|---|
| 2024 | -- | $53,100 | $19,600 | $33,500 |
| 2023 | $458 | $53,100 | $19,600 | $33,500 |
| 2022 | $413 | $32,600 | $14,100 | $18,500 |
| 2021 | $410 | $32,600 | $14,100 | $18,500 |
| 2020 | $391 | $32,600 | $14,100 | $18,500 |
| 2019 | $391 | $32,600 | $14,100 | $18,500 |
| 2018 | $365 | $28,900 | $11,800 | $17,100 |
| 2017 | $359 | $28,900 | $11,800 | $17,100 |
| 2016 | $350 | $28,900 | $11,800 | $17,100 |
| 2014 | $324 | $28,900 | $11,800 | $17,100 |
Mortgage History
| Date | Status | Loan Amount | Loan Type |
|---|---|---|---|
| Previous Owner | $48,000 | New Conventional |
Deed History
| Date | Type | Sale Price | Title Company |
|---|---|---|---|
| Warranty Deed | $79,000 | None Listed On Document | |
| Warranty Deed | $69,000 | -- | |
| Deed | $26,500 | -- |
Similar Home in Sanford, NC
Source: Doorify MLS
MLS Number: 10075224
APN: 9529-54-2622-00
- 0 Cedar Lane Rd Unit 10064976
- 0 Cedar Lane Rd Unit 100469251
- 0 Cedar Lane Rd Unit 100469249
- 2 Cedar Lane Rd
- 1 Cedar Lane Rd
- 7516 Mourning Dove Dr
- 0 Mourning Dove Dr
- 7607 Divot Dr
- 7127 Lark Ln
- 716 Wildlife Rd
- 6545 Old Jefferson Davis Hwy
- 6567 Old Jefferson Davis Hwy
- 6935 Old Jefferson Davis Hwy
- 6913 Old Jefferson Davis Hwy
- 684 Hollywood Rd
- 0 Key Rd Jj Ln Unit 741077
- 5883 S Plank Rd
