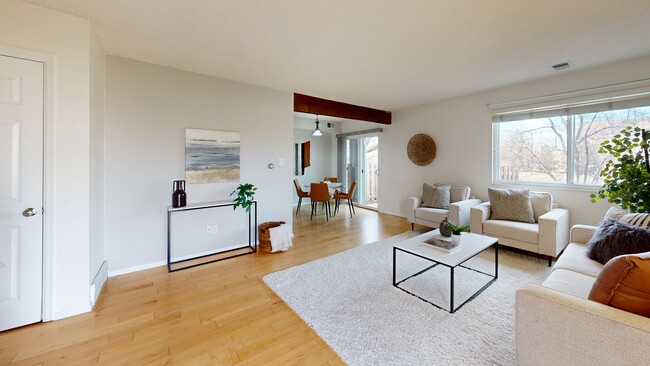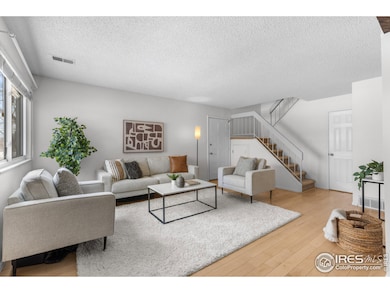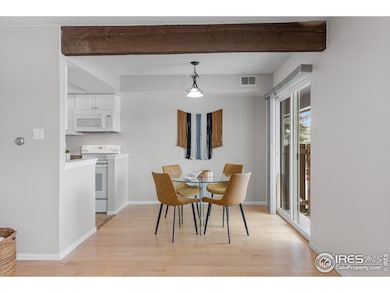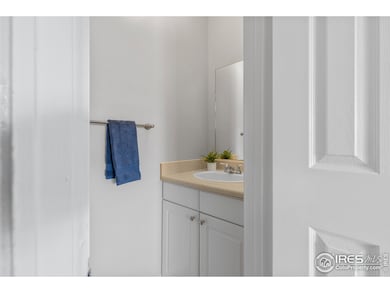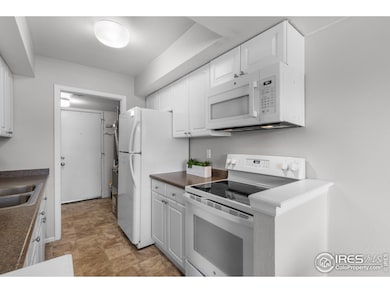
1170 Monroe Dr Unit C Boulder, CO 80303
Estimated payment $3,670/month
Highlights
- Water Views
- Private Pool
- Stream or River on Lot
- Creekside Elementary School Rated A
- Open Floorplan
- 3-minute walk to Park East Park
About This Home
Charming Townhome - Offers a perfect blend of convenience and nature, with shopping, dining, and a creek with bike path steps away - Enjoy nearby green spaces and breathtaking Flatirons views - Newer appliances - Open bright floor plan for relaxing/entertaining - Well managed amenities, featuring a garden, outdoor pool, and stunning mountain views - Offers easy access to public transportation - Close to CU - Experience the best of Boulder, City life & outdoor adventure-right at your doorstep
Townhouse Details
Home Type
- Townhome
Est. Annual Taxes
- $2,641
Year Built
- Built in 1977
Lot Details
- Open Space
- End Unit
- Cul-De-Sac
- Wood Fence
HOA Fees
- $520 Monthly HOA Fees
Parking
- 1 Car Garage
- Carport
Home Design
- Wood Frame Construction
- Composition Roof
Interior Spaces
- 1,056 Sq Ft Home
- 2-Story Property
- Open Floorplan
- Double Pane Windows
- Water Views
Kitchen
- Electric Oven or Range
- Dishwasher
Flooring
- Wood
- Carpet
- Laminate
- Tile
Bedrooms and Bathrooms
- 2 Bedrooms
Laundry
- Laundry on main level
- Dryer
- Washer
Pool
- Private Pool
- Spa
Outdoor Features
- Stream or River on Lot
- Patio
- Exterior Lighting
Schools
- Creekside Elementary School
- Manhattan Middle School
- Fairview High School
Utilities
- Forced Air Heating System
- Cable TV Available
Additional Features
- Energy-Efficient Thermostat
- Property is near a bus stop
Listing and Financial Details
- Assessor Parcel Number R0067147
Community Details
Overview
- Association fees include common amenities, trash, snow removal, ground maintenance, management, utilities, maintenance structure, water/sewer
- Park East Square Subdivision
Amenities
- Community Storage Space
Recreation
- Community Pool
- Park
- Hiking Trails
Map
Home Values in the Area
Average Home Value in this Area
Tax History
| Year | Tax Paid | Tax Assessment Tax Assessment Total Assessment is a certain percentage of the fair market value that is determined by local assessors to be the total taxable value of land and additions on the property. | Land | Improvement |
|---|---|---|---|---|
| 2024 | $2,671 | $30,056 | $6,097 | $23,959 |
| 2023 | $2,671 | $30,056 | $9,782 | $23,959 |
| 2022 | $2,665 | $27,890 | $7,061 | $20,829 |
| 2021 | $2,545 | $28,693 | $7,264 | $21,429 |
| 2020 | $2,765 | $31,760 | $7,293 | $24,467 |
| 2019 | $2,722 | $31,760 | $7,293 | $24,467 |
| 2018 | $2,170 | $25,027 | $10,008 | $15,019 |
| 2017 | $2,102 | $27,669 | $11,064 | $16,605 |
| 2016 | $1,778 | $20,537 | $8,199 | $12,338 |
| 2015 | $1,683 | $17,958 | $7,244 | $10,714 |
| 2014 | $1,544 | $17,958 | $7,244 | $10,714 |
Property History
| Date | Event | Price | Change | Sq Ft Price |
|---|---|---|---|---|
| 03/26/2025 03/26/25 | Price Changed | $525,000 | -4.5% | $497 / Sq Ft |
| 02/07/2025 02/07/25 | For Sale | $550,000 | +5.0% | $521 / Sq Ft |
| 06/22/2023 06/22/23 | Sold | $523,700 | 0.0% | $496 / Sq Ft |
| 05/11/2023 05/11/23 | For Sale | $523,700 | -- | $496 / Sq Ft |
Deed History
| Date | Type | Sale Price | Title Company |
|---|---|---|---|
| Warranty Deed | $523,700 | None Listed On Document | |
| Warranty Deed | $225,000 | Guardian Title | |
| Warranty Deed | $212,000 | None Available | |
| Deed | $49,000 | -- | |
| Deed | $30,400 | -- |
Mortgage History
| Date | Status | Loan Amount | Loan Type |
|---|---|---|---|
| Previous Owner | $150,000 | New Conventional | |
| Previous Owner | $157,500 | New Conventional | |
| Previous Owner | $169,600 | Purchase Money Mortgage |
About the Listing Agent

A long-time Boulder resident, he came to the city as a CU student, based his working life here, and raised his family there. He has seen Boulder grow and change from multiple perspectives - as a student, corporate employee, business owner, and parent - and understands and appreciates the uniqueness of the community and surrounding area. Boulder is truly a special place; he can help you understand the dynamics of Boulder on multiple levels and find the property that best meets your needs. He
David's Other Listings
Source: IRES MLS
MLS Number: 1025614
APN: 1463333-10-191
- 1120 Monroe Dr Unit A
- 4120 Aurora Ave
- 1011 Vivian Cir
- 3800 Colorado Ave Unit H
- 790 Mohawk Dr
- 945 Waite Dr
- 860 Waite Dr
- 3300 Madison Ave
- 1513 48th St Unit 7
- 3161 Madison Ave Unit 310
- 1595 Macarthur Dr
- 4500 Baseline Rd Unit 3101
- 4500 Baseline Rd Unit 4104
- 4500 Baseline Rd Unit 4402
- 4500 Baseline Rd Unit 1208
- 3000 Colorado Ave Unit 124F
- 3000 Colorado Ave Unit 115D
- 3009 Madison Ave Unit 111
- 3009 Madison Ave Unit 317
- 3090 Euclid Ave

