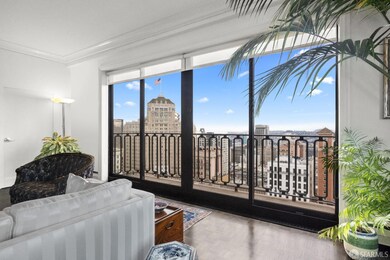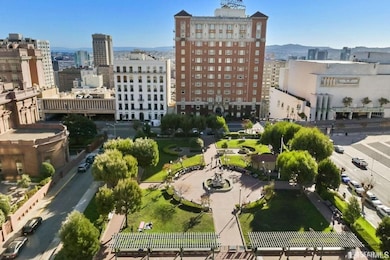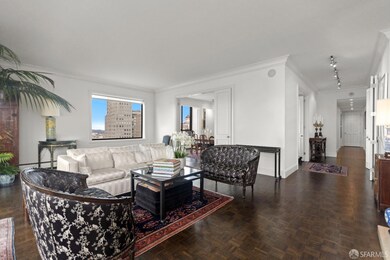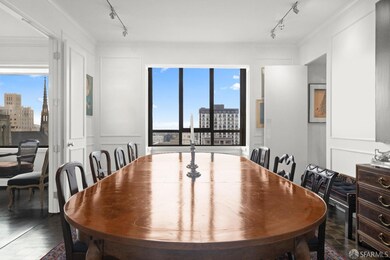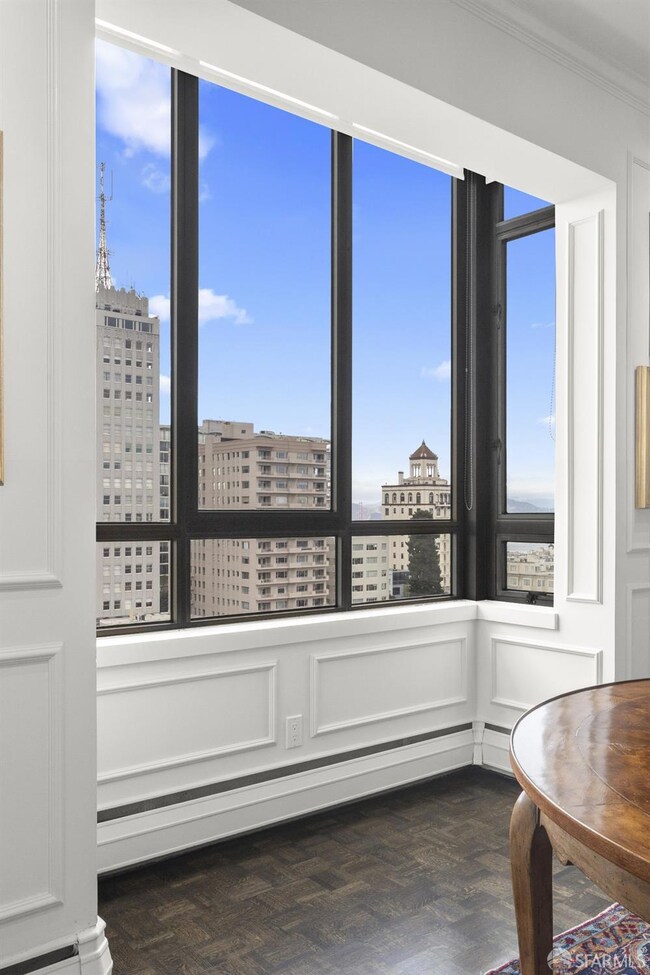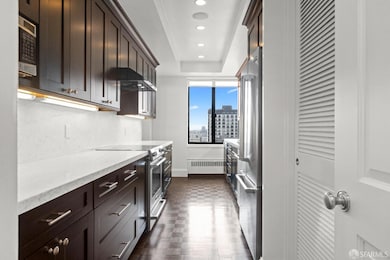
Nob Hill Condominiums 1170 Sacramento St Unit 13A San Francisco, CA 94108
Nob Hill NeighborhoodEstimated payment $26,203/month
Highlights
- Views of San Francisco
- 2-minute walk to California And Mason
- Sitting Area In Primary Bedroom
- Lau (Gordon J.) Elementary School Rated A-
- Fitness Center
- 1-minute walk to Huntington Park
About This Home
High atop Nob Hill, this spacious two-bedroom + office, two-and-one-half-bath city-view condominium at 1170 Sacramento boasts grand proportions and refined details in a long sought-after address and location. A private elevator landing opens into a sunlit living room with southern and western exposures, a wood-burning fireplace, and a wide terrace overlooking Huntington Park and the dramatic cityscape beyond. The stylish kitchen showcases bright countertops, generous cabinetry, and a wine refrigerator, while the formal dining room sets the stage for intimate dinners. An adjacent at-home office/library ensures privacy, with a powder bath conveniently nearby. The primary suite enjoys panoramic western views, a dressing area, a cedar-lined closet, and a marble-clad bath. Currently styled as a media room, the guest bedroom is appointed with custom shelving and an en-suite bath. Considered one of San Francisco's finest condominiums, 1170 Sacramento features 24/7 friendly door staff, on-site management, parking, and storage. A recent $10M infrastructure improvement project is now complete. Live life luxuriously against the backdrop of Huntington Park and neighborhood icons such as the Fairmont, Huntington, and Mark Hopkins Hotels, Grace Cathedral, and the Pacific Union Club.
Property Details
Home Type
- Condominium
Est. Annual Taxes
- $11,546
Year Built
- Built in 1963
HOA Fees
- $3,055 Monthly HOA Fees
Parking
- 1 Car Attached Garage
- Enclosed Parking
- Side by Side Parking
- Garage Door Opener
- Guest Parking
- Assigned Parking
Property Views
- Sutro Tower
- Panoramic
- Park or Greenbelt
Home Design
- Contemporary Architecture
Interior Spaces
- 2,027 Sq Ft Home
- 1-Story Property
- Wired For Sound
- Wood Burning Fireplace
- Formal Entry
- Living Room with Fireplace
- Formal Dining Room
- Home Office
- Library
Kitchen
- Built-In Electric Oven
- Built-In Electric Range
- Range Hood
- Built-In Refrigerator
- Dishwasher
- Wine Refrigerator
- Stone Countertops
- Disposal
Flooring
- Wood
- Parquet
- Marble
Bedrooms and Bathrooms
- Sitting Area In Primary Bedroom
- Marble Bathroom Countertops
- Bathtub with Shower
- Multiple Shower Heads
- Separate Shower
Laundry
- Laundry Room
- Dryer
- Washer
Additional Features
- Unit is below another unit
- Baseboard Heating
Listing and Financial Details
- Assessor Parcel Number 222A-045
Community Details
Overview
- Association fees include cable TV, common areas, door person, elevator, homeowners insurance, insurance on structure, maintenance exterior, ground maintenance, management, roof, security, sewer, trash, water
- 70 Units
- The Nob Hill Association
- High-Rise Condominium
Amenities
- Coin Laundry
Recreation
Pet Policy
- Pets Allowed
Map
About Nob Hill Condominiums
Home Values in the Area
Average Home Value in this Area
Tax History
| Year | Tax Paid | Tax Assessment Tax Assessment Total Assessment is a certain percentage of the fair market value that is determined by local assessors to be the total taxable value of land and additions on the property. | Land | Improvement |
|---|---|---|---|---|
| 2024 | $11,546 | $981,330 | $558,656 | $422,674 |
| 2023 | $11,371 | $962,089 | $547,702 | $414,387 |
| 2022 | $12,407 | $1,048,348 | $536,963 | $511,385 |
| 2021 | $12,192 | $1,027,793 | $526,435 | $501,358 |
| 2020 | $12,229 | $1,017,256 | $521,038 | $496,218 |
| 2019 | $11,808 | $997,311 | $510,822 | $486,489 |
| 2018 | $11,411 | $977,756 | $500,806 | $476,950 |
| 2017 | $11,277 | $958,586 | $490,987 | $467,599 |
| 2016 | $11,089 | $939,791 | $481,360 | $458,431 |
| 2015 | $10,954 | $925,675 | $474,130 | $451,545 |
| 2014 | $10,665 | $907,543 | $464,843 | $442,700 |
Property History
| Date | Event | Price | Change | Sq Ft Price |
|---|---|---|---|---|
| 02/12/2025 02/12/25 | For Sale | $3,975,000 | -- | $1,961 / Sq Ft |
Deed History
| Date | Type | Sale Price | Title Company |
|---|---|---|---|
| Grant Deed | $325,000 | Old Republic Title | |
| Grant Deed | $1,708,500 | Chicago Title Company | |
| Grant Deed | $1,525,000 | Chicago Title Company | |
| Interfamily Deed Transfer | -- | -- |
Mortgage History
| Date | Status | Loan Amount | Loan Type |
|---|---|---|---|
| Previous Owner | $750,000 | Balloon | |
| Previous Owner | $1,025,000 | New Conventional |
Similar Homes in San Francisco, CA
Source: San Francisco Association of REALTORS® MLS
MLS Number: 425005406
APN: 0222A-045
- 1055 Mason St
- 1170 Sacramento St Unit 5D
- 1170 Sacramento St Unit 13A
- 1190 Sacramento St Unit 6
- 135 Wetmore St
- 66 Pleasant St
- 1250 Jones St Unit 1702
- 1001 California St Unit 3
- 1424 Jones St
- 30 Miller Place Unit 7
- 850 Powell St Unit 200
- 1425 Taylor St
- 1200 California St Unit 10B
- 1200 California St Unit 8B
- 1340 Clay St Unit 302
- 1177 California St Unit 622
- 1177 California St Unit 1533
- 1177 California St Unit 712
- 1177 California St Unit 1414
- 1177 California St Unit 723

