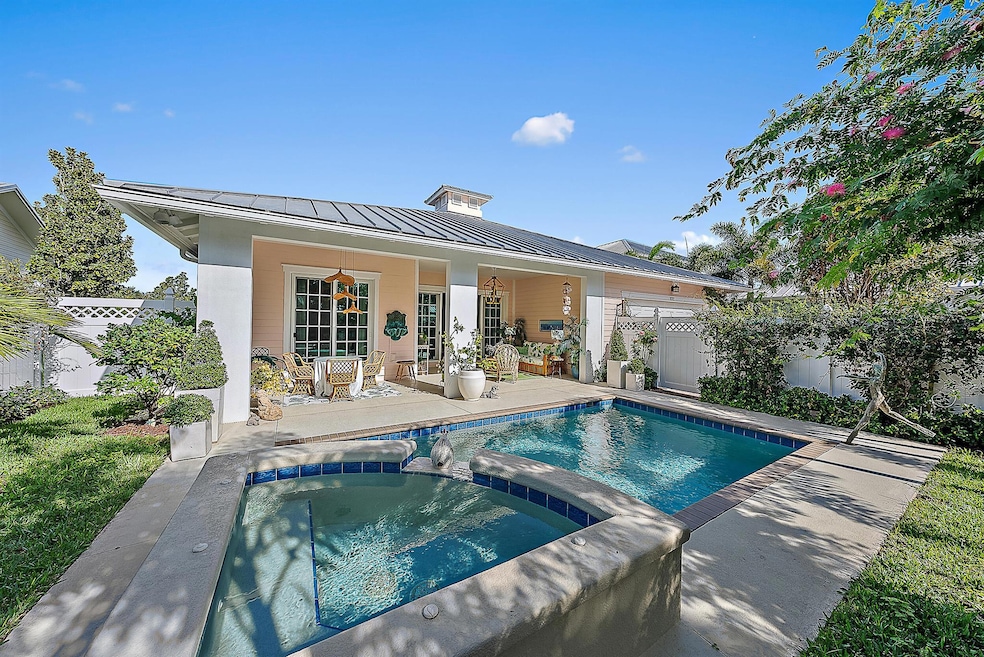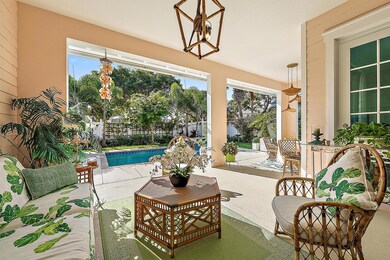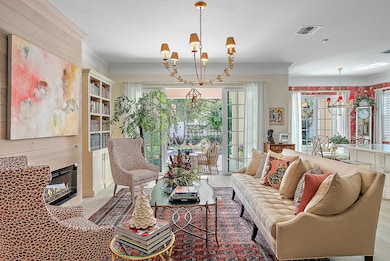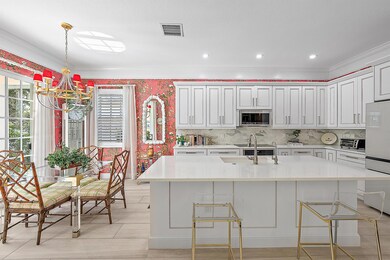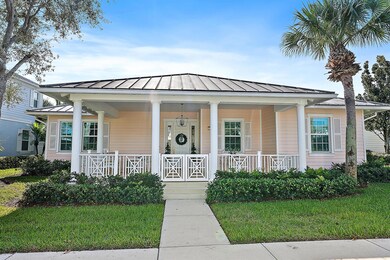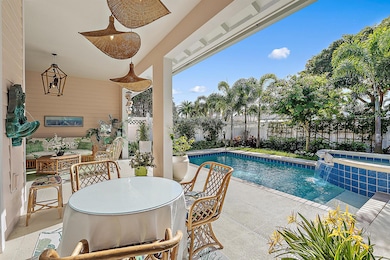
1170 Tropical Dr Jupiter, FL 33458
Abacoa NeighborhoodHighlights
- Heated Spa
- Clubhouse
- Great Room
- William T. Dwyer High School Rated A-
- Garden View
- Den
About This Home
As of April 2025Prepare to be captivated by this stunningly renovated one-story Sandpiper model in the highly desirable Mallory Creek community in Abacoa, Jupiter. This Key West-inspired residence boasts a large inviting front porch and foyer leading into open-concept floor plan with a versatile den that can remain a library or easily be converted into a third bedroom. The home has been thoughtfully upgraded with over $200,000 in custom interior and exterior enhancements. Inside, you'll find custom crown molding, new lighting, and built-ins, including a mirrored bar and library shelving. The expansive living room features a striking Cypress accent wall and an electric fireplace, adding warmth and charm.
Home Details
Home Type
- Single Family
Est. Annual Taxes
- $4,167
Year Built
- Built in 2009
Lot Details
- Fenced
- Interior Lot
- Sprinkler System
HOA Fees
- $471 Monthly HOA Fees
Parking
- 2 Car Attached Garage
- Garage Door Opener
- On-Street Parking
Property Views
- Garden
- Pool
Home Design
- Metal Roof
Interior Spaces
- 1,910 Sq Ft Home
- 1-Story Property
- Furnished or left unfurnished upon request
- Built-In Features
- Fireplace
- Blinds
- Entrance Foyer
- Great Room
- Den
- Ceramic Tile Flooring
Kitchen
- Breakfast Area or Nook
- Eat-In Kitchen
- Electric Range
- Microwave
- Ice Maker
- Dishwasher
- Disposal
Bedrooms and Bathrooms
- 2 Bedrooms
- Split Bedroom Floorplan
- Walk-In Closet
- 2 Full Bathrooms
- Separate Shower in Primary Bathroom
Laundry
- Laundry Room
- Dryer
- Washer
Home Security
- Home Security System
- Impact Glass
Pool
- Heated Spa
- In Ground Spa
- Gunite Pool
- Gunite Spa
- Fence Around Pool
- Pool Equipment or Cover
Outdoor Features
- Patio
Schools
- Lighthouse Elementary School
- Independence Middle School
- William T. Dwyer High School
Utilities
- Central Heating and Cooling System
- Electric Water Heater
- Cable TV Available
Listing and Financial Details
- Assessor Parcel Number 30424114100004670
- Seller Considering Concessions
Community Details
Overview
- Association fees include management, cable TV, ground maintenance, pest control
- Mallory Creek Abacoa Subdivision, Sandpiper Floorplan
Amenities
- Clubhouse
- Billiard Room
Recreation
- Community Pool
- Trails
Map
Home Values in the Area
Average Home Value in this Area
Property History
| Date | Event | Price | Change | Sq Ft Price |
|---|---|---|---|---|
| 04/10/2025 04/10/25 | Sold | $1,395,000 | -2.1% | $730 / Sq Ft |
| 02/21/2025 02/21/25 | Pending | -- | -- | -- |
| 01/07/2025 01/07/25 | For Sale | $1,425,000 | +19.2% | $746 / Sq Ft |
| 04/11/2023 04/11/23 | Sold | $1,195,000 | 0.0% | $626 / Sq Ft |
| 03/12/2023 03/12/23 | Pending | -- | -- | -- |
| 03/08/2023 03/08/23 | For Sale | $1,195,000 | +16.6% | $626 / Sq Ft |
| 10/24/2022 10/24/22 | Sold | $1,025,000 | -8.9% | $537 / Sq Ft |
| 09/07/2022 09/07/22 | Pending | -- | -- | -- |
| 06/15/2022 06/15/22 | For Sale | $1,125,000 | +92.6% | $589 / Sq Ft |
| 02/28/2020 02/28/20 | Sold | $584,000 | -2.5% | $306 / Sq Ft |
| 01/29/2020 01/29/20 | For Sale | $599,000 | 0.0% | $314 / Sq Ft |
| 04/07/2016 04/07/16 | Rented | $3,000 | -3.2% | -- |
| 03/08/2016 03/08/16 | Under Contract | -- | -- | -- |
| 01/29/2016 01/29/16 | For Rent | $3,100 | -- | -- |
Tax History
| Year | Tax Paid | Tax Assessment Tax Assessment Total Assessment is a certain percentage of the fair market value that is determined by local assessors to be the total taxable value of land and additions on the property. | Land | Improvement |
|---|---|---|---|---|
| 2024 | $4,167 | $713,026 | -- | -- |
| 2023 | $17,046 | $883,223 | $370,000 | $513,223 |
| 2022 | $13,452 | $611,593 | $0 | $0 |
| 2021 | $11,793 | $555,994 | $175,500 | $380,494 |
| 2020 | $11,077 | $512,582 | $150,000 | $362,582 |
| 2019 | $11,096 | $506,626 | $145,500 | $361,126 |
| 2018 | $10,071 | $467,372 | $145,690 | $321,682 |
| 2017 | $9,933 | $449,786 | $133,660 | $316,126 |
| 2016 | $9,796 | $432,861 | $0 | $0 |
| 2015 | $9,947 | $403,737 | $0 | $0 |
| 2014 | -- | $367,034 | $0 | $0 |
Mortgage History
| Date | Status | Loan Amount | Loan Type |
|---|---|---|---|
| Previous Owner | $500,000 | New Conventional | |
| Previous Owner | $467,200 | New Conventional | |
| Previous Owner | $74,000 | Credit Line Revolving | |
| Previous Owner | $345,000 | New Conventional | |
| Previous Owner | $380,720 | Purchase Money Mortgage |
Deed History
| Date | Type | Sale Price | Title Company |
|---|---|---|---|
| Warranty Deed | $1,195,000 | None Listed On Document | |
| Warranty Deed | $1,025,000 | Trident Title | |
| Warranty Deed | $584,000 | Independence Title Inc | |
| Interfamily Deed Transfer | -- | Attorney | |
| Special Warranty Deed | $475,900 | Gulfatlantic Title |
Similar Homes in the area
Source: BeachesMLS
MLS Number: R11049880
APN: 30-42-41-14-10-000-4670
- 1150 Key Largo St
- 1212 Islamorada Dr
- 3418 W Mallory Blvd
- 1302 Sunshine Dr
- 3223 Hemingway Dr
- 3289 Duncombe Dr
- 1053 Big Pine Way
- 1422 S Jeaga Dr
- 1196 Turnbridge Dr
- 1367 Dakota Dr
- 1375 Dakota Dr
- 1463 N Jeaga Dr
- 3289 Wymberly Dr
- 1346 Turnbridge Dr
- 1131 Prescott Dr N
- 175 Galicia Way Unit 210
- 175 Galicia Way Unit 203
- 1065 N Prescott Dr
- 125 Galicia Way Unit 209
- 125 Galicia Way Unit 204
