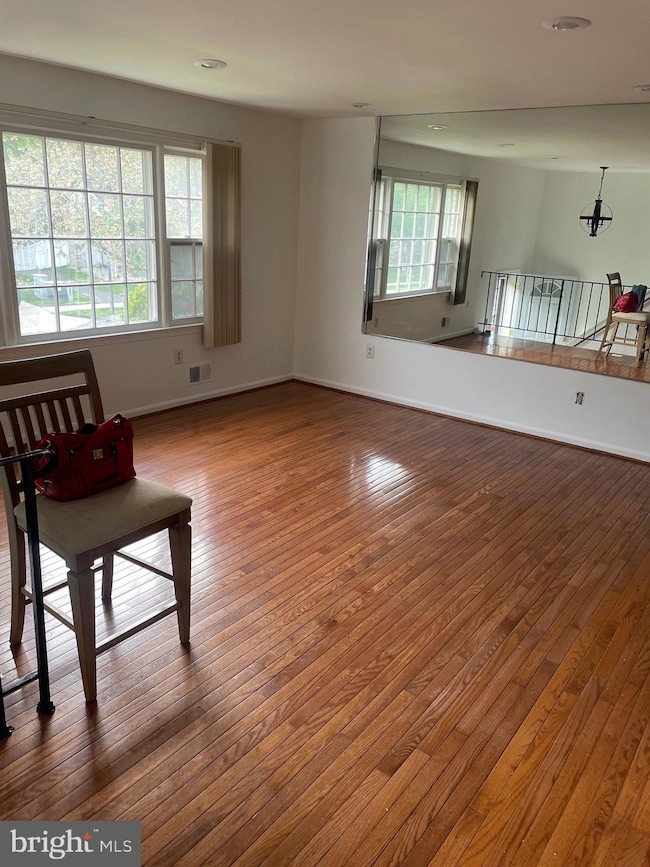
11700 Butlers Branch Rd Clinton, MD 20735
Estimated payment $2,777/month
Highlights
- Double Self-Cleaning Oven
- More Than Two Accessible Exits
- Heating Available
- Bay Window
- ENERGY STAR Qualified Equipment for Heating
About This Home
Updated PRICE ALERT!!
Property located in a peaceful cul-de-sac near the serene Cosca Park. Home presents a unique opportunity anyone looking to create their dream residence. The property features a welcoming layout and an expansive fenced backyard, offering ample space for recreation and relaxation. Perfect for those who appreciate both tranquility and accessibility. Bring your personal style to life in this beautiful! Specified seller concessions approved. Contact ShowingTime for a showing today!
Home Details
Home Type
- Single Family
Est. Annual Taxes
- $4,993
Year Built
- Built in 1982
Lot Details
- 6,722 Sq Ft Lot
- Property is zoned LCD
HOA Fees
- $17 Monthly HOA Fees
Parking
- Driveway
Home Design
- Split Foyer
- Brick Exterior Construction
- Brick Foundation
Interior Spaces
- 1,243 Sq Ft Home
- Property has 2 Levels
- Brick Fireplace
- Bay Window
- Natural lighting in basement
- Electric Front Loading Dryer
Kitchen
- Double Self-Cleaning Oven
- Down Draft Cooktop
- Disposal
Bedrooms and Bathrooms
- 3 Main Level Bedrooms
- 3 Full Bathrooms
Utilities
- Heating Available
- Electric Water Heater
Additional Features
- More Than Two Accessible Exits
- ENERGY STAR Qualified Equipment for Heating
Community Details
- Comsource Management Boniwood HOA
- Boniwood Subdivision
Listing and Financial Details
- Tax Lot 30
- Assessor Parcel Number 17090920843
Map
Home Values in the Area
Average Home Value in this Area
Tax History
| Year | Tax Paid | Tax Assessment Tax Assessment Total Assessment is a certain percentage of the fair market value that is determined by local assessors to be the total taxable value of land and additions on the property. | Land | Improvement |
|---|---|---|---|---|
| 2024 | $4,505 | $336,033 | $0 | $0 |
| 2023 | $4,324 | $313,767 | $0 | $0 |
| 2022 | $4,101 | $291,500 | $100,500 | $191,000 |
| 2021 | $3,962 | $285,200 | $0 | $0 |
| 2020 | $3,909 | $278,900 | $0 | $0 |
| 2019 | $3,836 | $272,600 | $100,200 | $172,400 |
| 2018 | $3,677 | $252,500 | $0 | $0 |
| 2017 | $3,539 | $232,400 | $0 | $0 |
| 2016 | -- | $212,300 | $0 | $0 |
| 2015 | $3,551 | $212,300 | $0 | $0 |
| 2014 | $3,551 | $212,300 | $0 | $0 |
Property History
| Date | Event | Price | Change | Sq Ft Price |
|---|---|---|---|---|
| 04/21/2025 04/21/25 | Price Changed | $420,000 | -2.3% | $338 / Sq Ft |
| 11/10/2024 11/10/24 | For Sale | $430,000 | -- | $346 / Sq Ft |
Deed History
| Date | Type | Sale Price | Title Company |
|---|---|---|---|
| Deed | $145,000 | -- | |
| Deed | $119,000 | -- | |
| Deed | $98,000 | -- |
Mortgage History
| Date | Status | Loan Amount | Loan Type |
|---|---|---|---|
| Open | $110,000 | Credit Line Revolving | |
| Open | $200,000 | New Conventional |
Similar Homes in the area
Source: Bright MLS
MLS Number: MDPG2129874
APN: 09-0920843
- 5269 W Boniwood Turn
- 11716 Butlers Branch Rd
- 5745 E Boniwood Turn
- 5883 E Boniwood Turn
- 5342 W Boniwood Turn
- 11400 Cosca Park Place
- 11800 Thrift Rd
- 11802 Thrift Rd
- 6106 Julia Ct
- 6205 Brooke Jane Dr
- 6404 Hickory Bend
- 5014 Sir Lucas Ln
- 6311 Willow Way
- 5812 E Williamson Ct
- 5607 Savannah Dr
- 5816 Mcintosh Place
- 12505 Barnard Ct
- 5615 Savannah Dr
- 12500 Madison Park Ct
- 5803 Mcintosh Place






