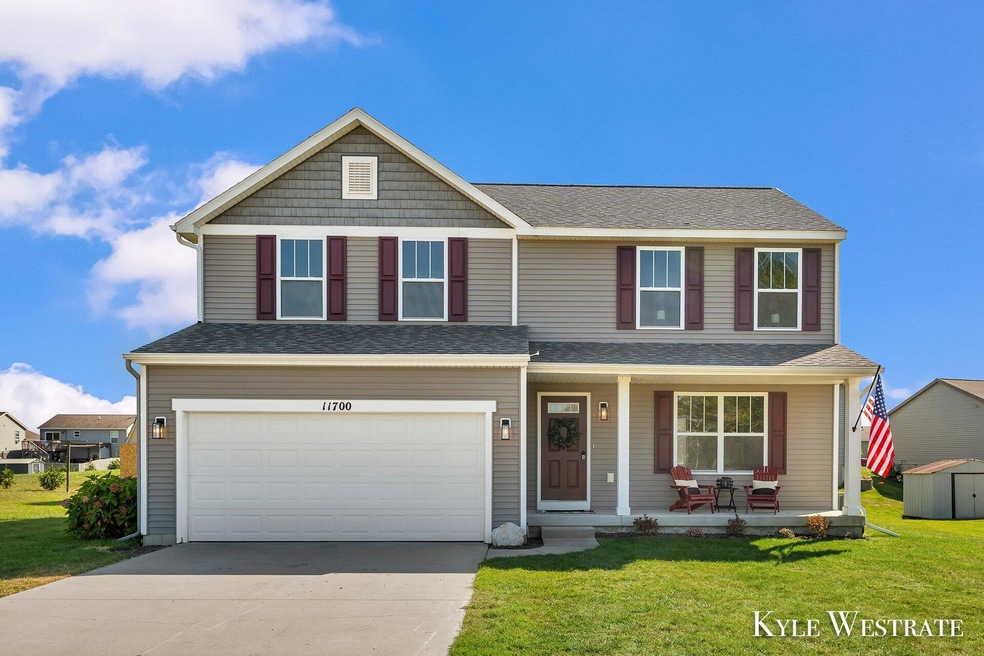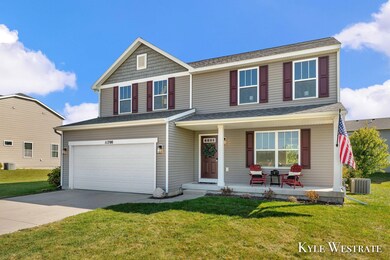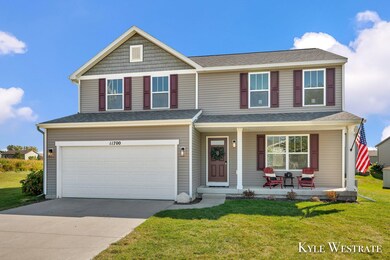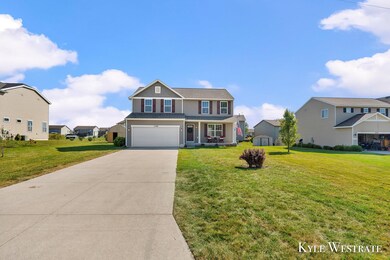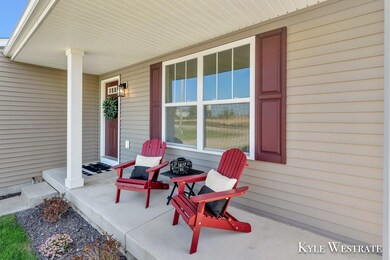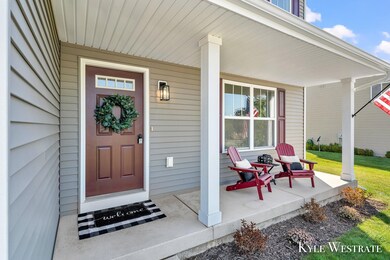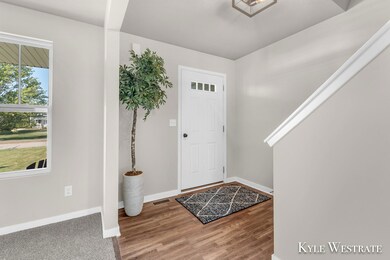
11700 Greenly St Holland, MI 49424
Highlights
- Deck
- Traditional Architecture
- Laundry Room
- North Holland Elementary School Rated A-
- 2 Car Attached Garage
- Snack Bar or Counter
About This Home
As of November 2024Welcome to 11700 Greenly! This five bed two and a half bath home has been updated and is move in ready! Offering immediate possession this home is a must see! Boasting over 2,500 finished square feet this home has room for everyone and everything! The main level offers a spacious living area, dining space, kitchen with center island, and half bath! The upper level provides a large master suite with walk in closet, three additional bedrooms, full bath, and laundry! The partially finished basement provides additional living space, bedroom, storage, and opportunity to add another full bath. Conveniently located, you're just a short drive away from highway access, Downtown Holland, and the lakeshore! All offers due Tuesday, September 24 at 12PM. Schedule your showing today!
Home Details
Home Type
- Single Family
Est. Annual Taxes
- $3,728
Year Built
- Built in 2014
Lot Details
- 8,364 Sq Ft Lot
- Lot Dimensions are 84' x 100'
Parking
- 2 Car Attached Garage
- Front Facing Garage
Home Design
- Traditional Architecture
- Composition Roof
- Vinyl Siding
Interior Spaces
- 2-Story Property
- Ceiling Fan
- Replacement Windows
Kitchen
- Oven
- Microwave
- Dishwasher
- Kitchen Island
- Snack Bar or Counter
Bedrooms and Bathrooms
- 5 Bedrooms
Laundry
- Laundry Room
- Laundry on upper level
- Dryer
- Washer
Basement
- Basement Fills Entire Space Under The House
- 1 Bedroom in Basement
Outdoor Features
- Deck
Utilities
- Forced Air Heating and Cooling System
- Heating System Uses Natural Gas
- Cable TV Available
Map
Home Values in the Area
Average Home Value in this Area
Property History
| Date | Event | Price | Change | Sq Ft Price |
|---|---|---|---|---|
| 11/01/2024 11/01/24 | Sold | $397,500 | +4.6% | $157 / Sq Ft |
| 09/24/2024 09/24/24 | Pending | -- | -- | -- |
| 09/19/2024 09/19/24 | For Sale | $379,900 | +125.6% | $150 / Sq Ft |
| 04/09/2014 04/09/14 | Sold | $168,400 | +2.7% | $84 / Sq Ft |
| 12/30/2013 12/30/13 | Pending | -- | -- | -- |
| 10/30/2013 10/30/13 | For Sale | $163,900 | -- | $82 / Sq Ft |
Tax History
| Year | Tax Paid | Tax Assessment Tax Assessment Total Assessment is a certain percentage of the fair market value that is determined by local assessors to be the total taxable value of land and additions on the property. | Land | Improvement |
|---|---|---|---|---|
| 2024 | $2,933 | $213,600 | $0 | $0 |
| 2023 | $2,830 | $167,500 | $0 | $0 |
| 2022 | $3,550 | $147,100 | $0 | $0 |
| 2021 | $3,447 | $134,400 | $0 | $0 |
| 2020 | $3,410 | $116,500 | $0 | $0 |
| 2019 | $3,355 | $93,600 | $0 | $0 |
| 2018 | $3,083 | $109,100 | $15,500 | $93,600 |
| 2017 | $3,035 | $104,100 | $0 | $0 |
| 2016 | $3,019 | $101,200 | $0 | $0 |
| 2015 | $456 | $96,500 | $0 | $0 |
| 2014 | $456 | $15,000 | $0 | $0 |
Mortgage History
| Date | Status | Loan Amount | Loan Type |
|---|---|---|---|
| Open | $385,575 | New Conventional | |
| Previous Owner | $286,000 | New Conventional | |
| Previous Owner | $47,000 | New Conventional | |
| Previous Owner | $211,455 | Unknown | |
| Previous Owner | $185,800 | Stand Alone Refi Refinance Of Original Loan | |
| Previous Owner | $183,541 | Stand Alone Refi Refinance Of Original Loan | |
| Previous Owner | $178,000 | New Conventional | |
| Previous Owner | $164,957 | FHA |
Deed History
| Date | Type | Sale Price | Title Company |
|---|---|---|---|
| Warranty Deed | $397,500 | Irongate Title Agency | |
| Warranty Deed | $286,500 | Irongate Title Agency | |
| Warranty Deed | $168,000 | Chicago Title | |
| Quit Claim Deed | -- | Chicago Title | |
| Warranty Deed | $25,000 | Chicago Title |
Similar Homes in Holland, MI
Source: Southwestern Michigan Association of REALTORS®
MLS Number: 24049557
APN: 70-16-10-326-009
- 11765 Waverly Harbor
- 11325 Barkton Dr
- 11985 Smithfield Dr Unit 1
- 11913 Smithfield Dr Unit 11
- 11905 Smithfield Dr Unit 13
- 11909 Smithfield Dr Unit 12
- 11948 Smithfield Dr Unit 46
- 3329 120th Ave
- 11981 Smithfield Dr Unit 2
- 11950 Quincy Meadow Dr Unit 24
- 11964 Quincy Meadow Dr Unit 21
- 3478 Persimmon Ln
- 3820 Beeline Rd
- 0 V/L Quincy St
- 3717 Beeline Rd
- 2995 Windy Willows
- 11371 S Lake Dr
- 12580 Quincy St
- Lot 2 Union St
- Lot 3/4 Union St
