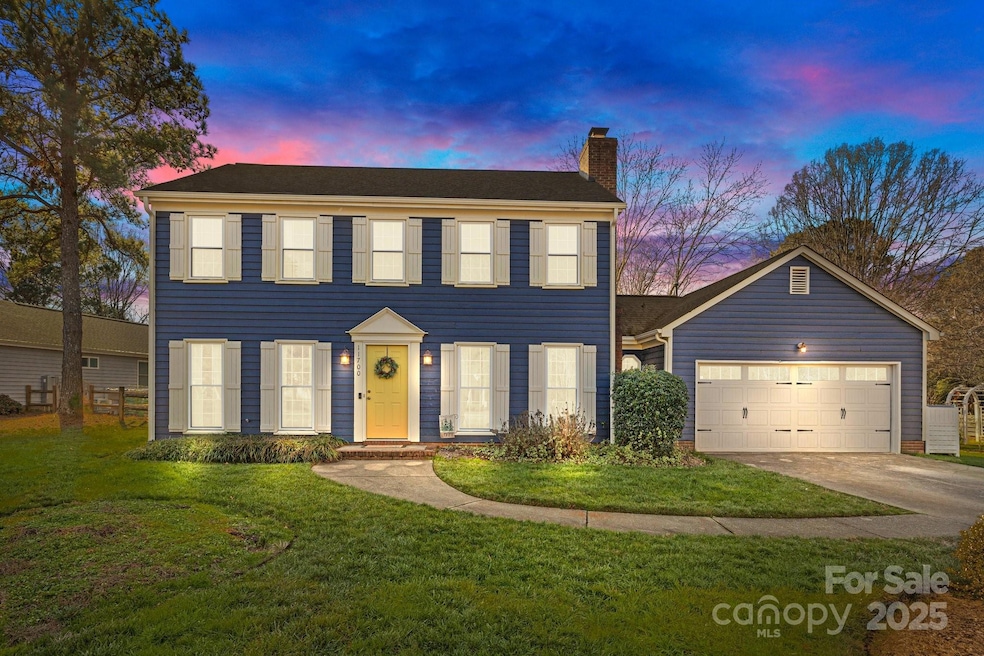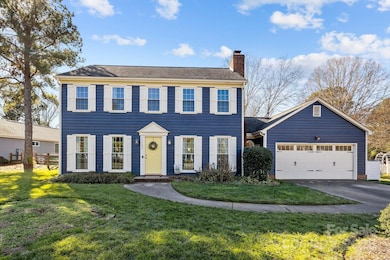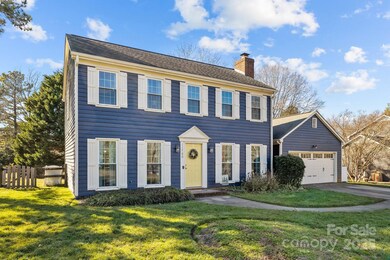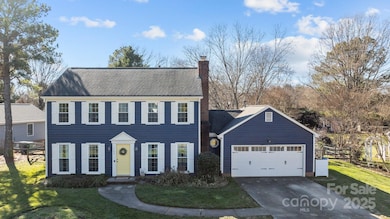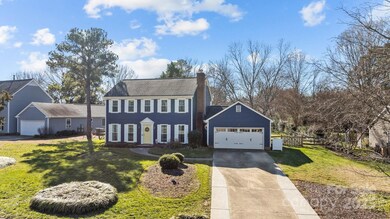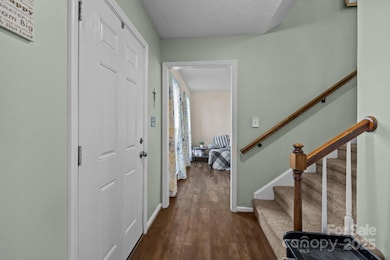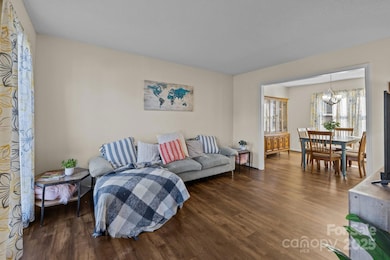
11700 Parks Farm Ln Charlotte, NC 28277
Provincetowne NeighborhoodHighlights
- Colonial Architecture
- Outdoor Fireplace
- Tennis Courts
- Polo Ridge Elementary Rated A-
- Community Pool
- Walk-In Closet
About This Home
As of February 2025Colonial Charm-Prime Location! PRICED TO SELL! 4bed/2/5 ba home in highly rated school zone features manicured exterior, expanded driveway, bright kitchen with fairly recently updated granite countertops & appliances, sliding French doors lead to oversized brick paver patio with built-in grill station & firepit. Additional fairly recent updates include LVP flooring throughout (minus stairs), windows, doors, furnace, AC, water heater. Primary bedroom features walk-in closet with shelving, vanity area/separate shower, 2 secondary bedrooms and a full bath. *3/4 of garage has been converted into a permitted 4th bedroom, remaining 1/4 garage for storage/gym or home office, large 10x12 shed in backyard. Neighborhood amenities include a pool, tennis courts, playground, walking trails, and more! Conveniently located near Ballantyne, Blakeney, and Stonecrest with easy access to I-485. *Grades 9-11 zoned for new Ballantyne Ridge HS & 12th for Ardrey Kell, buyer to verify if that is important!
Last Agent to Sell the Property
NextHome Paramount Brokerage Email: julie.foreman@allentate.com License #348476

Home Details
Home Type
- Single Family
Est. Annual Taxes
- $3,494
Year Built
- Built in 1984
Lot Details
- Lot Dimensions are 187x100x191x71
- Wood Fence
- Back Yard Fenced
- Level Lot
- Property is zoned N1-A
HOA Fees
- $83 Monthly HOA Fees
Home Design
- Colonial Architecture
- Slab Foundation
- Wood Siding
Interior Spaces
- 2-Story Property
- Wired For Data
- Ceiling Fan
- Wood Burning Fireplace
- Insulated Windows
- Entrance Foyer
- Family Room with Fireplace
- Vinyl Flooring
- Pull Down Stairs to Attic
Kitchen
- Electric Oven
- Self-Cleaning Oven
- Electric Range
- Range Hood
- Microwave
- Dishwasher
- Disposal
Bedrooms and Bathrooms
- Walk-In Closet
Laundry
- Laundry Room
- Dryer
Parking
- Driveway
- On-Street Parking
- 5 Open Parking Spaces
Outdoor Features
- Patio
- Outdoor Fireplace
- Fire Pit
- Shed
Schools
- Polo Ridge Elementary School
- J.M. Robinson Middle School
- Ballantyne Ridge High School
Utilities
- Central Heating and Cooling System
- Vented Exhaust Fan
- Heating System Uses Natural Gas
- Underground Utilities
- Gas Water Heater
- Cable TV Available
Listing and Financial Details
- Assessor Parcel Number 229-212-16
Community Details
Overview
- Cusick Management Association, Phone Number (704) 544-7779
- Raeburn Subdivision
- Mandatory home owners association
Recreation
- Tennis Courts
- Community Playground
- Community Pool
Map
Home Values in the Area
Average Home Value in this Area
Property History
| Date | Event | Price | Change | Sq Ft Price |
|---|---|---|---|---|
| 04/18/2025 04/18/25 | For Rent | $2,750 | 0.0% | -- |
| 02/27/2025 02/27/25 | Sold | $465,000 | -2.1% | $228 / Sq Ft |
| 01/16/2025 01/16/25 | For Sale | $475,000 | -- | $233 / Sq Ft |
Tax History
| Year | Tax Paid | Tax Assessment Tax Assessment Total Assessment is a certain percentage of the fair market value that is determined by local assessors to be the total taxable value of land and additions on the property. | Land | Improvement |
|---|---|---|---|---|
| 2023 | $3,494 | $441,100 | $120,000 | $321,100 |
| 2022 | $2,942 | $291,900 | $80,000 | $211,900 |
| 2021 | $2,931 | $291,900 | $80,000 | $211,900 |
| 2020 | $2,924 | $270,700 | $80,000 | $190,700 |
| 2019 | $2,704 | $270,700 | $80,000 | $190,700 |
| 2018 | $2,339 | $172,700 | $47,500 | $125,200 |
| 2017 | $2,298 | $172,700 | $47,500 | $125,200 |
| 2016 | $2,289 | $172,700 | $47,500 | $125,200 |
| 2015 | $2,277 | $172,700 | $47,500 | $125,200 |
| 2014 | $2,361 | $179,000 | $47,500 | $131,500 |
Mortgage History
| Date | Status | Loan Amount | Loan Type |
|---|---|---|---|
| Previous Owner | $87,000 | New Conventional | |
| Previous Owner | $65,000 | New Conventional | |
| Previous Owner | $20,800 | Credit Line Revolving | |
| Previous Owner | $166,250 | Unknown | |
| Previous Owner | $139,162 | FHA | |
| Previous Owner | $138,760 | FHA | |
| Previous Owner | $138,753 | FHA |
Deed History
| Date | Type | Sale Price | Title Company |
|---|---|---|---|
| Warranty Deed | $465,000 | Liberty Premier Title Llc | |
| Warranty Deed | $465,000 | Liberty Premier Title Llc | |
| Warranty Deed | $140,000 | -- |
Similar Homes in the area
Source: Canopy MLS (Canopy Realtor® Association)
MLS Number: 4214512
APN: 229-212-16
- 8605 Ducksbill Dr
- 11700 Fernhurst Ln
- 11929 Parks Farm Ln
- 8568 Windsor Ridge Dr Unit D
- 11924 Parks Farm Ln
- 11939 Fiddlers Roof Ln
- 11911 Maria Ester Ct
- 11907 Maria Ester Ct
- 11929 Kings Castle Ct
- 8620 Robinson Forest Dr
- 11846 Chelton Ridge Ln
- 8165 Millwright Ln
- 11539 Delores Ferguson Ln
- 9021 Gander Dr
- 8274 Windsor Ridge Dr Unit 30C
- 8523 Headford Rd
- 8534 Headford Rd
- 9119 Gander Dr
- 8604 Doe Run Rd
- 12312 Landry Renee Place Unit 35
