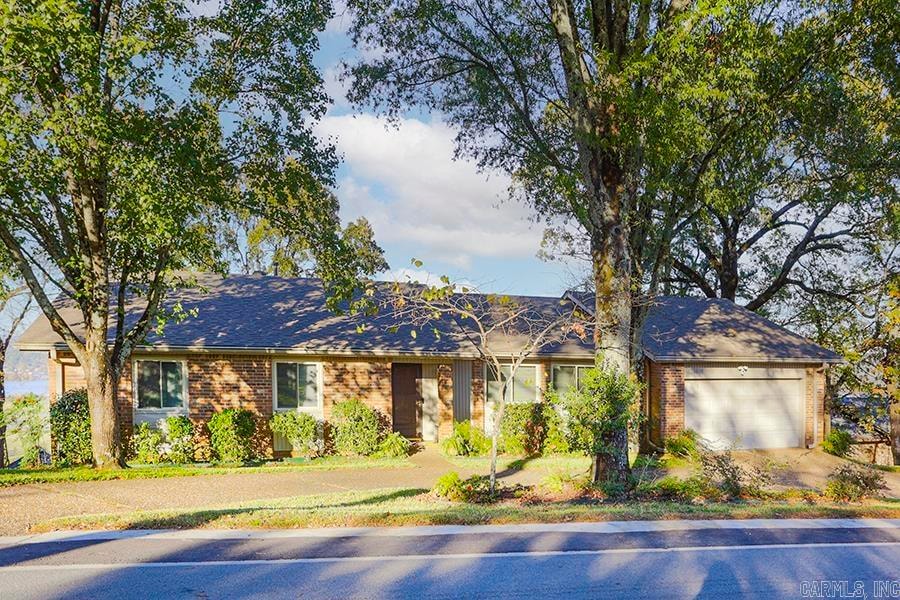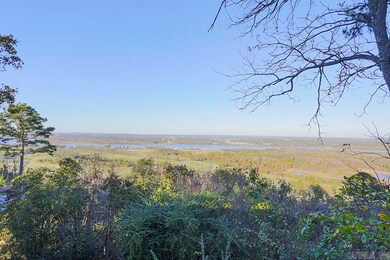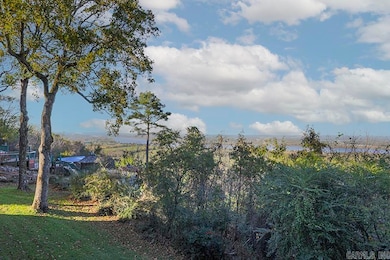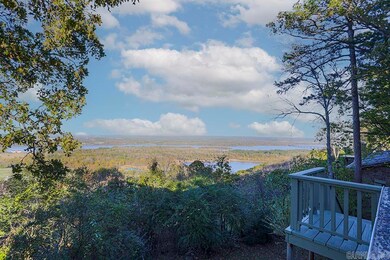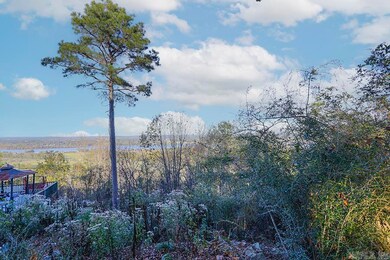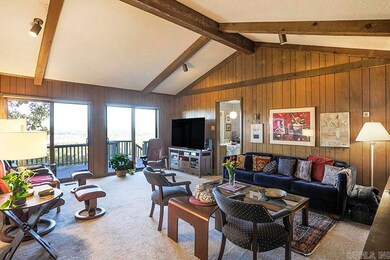
11700 Rivercrest Dr Little Rock, AR 72212
Walton Heights NeighborhoodHighlights
- River View
- Deck
- Great Room
- Don Roberts Elementary School Rated A
- Traditional Architecture
- Granite Countertops
About This Home
As of December 2024With breathtaking views of the Arkansas River and Two Rivers Park, this one-level brick home offers so much! Conveniently located to shopping and entertainment, this three bedroom, two and a half bath home has spacious rooms that are great for entertaining. Family room with cathedral ceiling, formal living and dining combination, updated kitchen has breakfast room opening to expansive deck, office, laundry PLUS a heated and cooled studio/workshop located in basement (not included in square footage). Primary Suite has updated bath with walk-in shower. New roof installed in 2022! HVAC 2017. Sprinkler System. Don Roberts Elem, Pinnacle View Middle School and Central High school zones! See agent remarks
Home Details
Home Type
- Single Family
Est. Annual Taxes
- $3,158
Year Built
- Built in 1973
Lot Details
- 0.46 Acre Lot
- Sloped Lot
- Sprinkler System
HOA Fees
- $4 Monthly HOA Fees
Home Design
- Traditional Architecture
- Brick Exterior Construction
- Architectural Shingle Roof
Interior Spaces
- 2,400 Sq Ft Home
- 1-Story Property
- Built-in Bookshelves
- Insulated Windows
- Great Room
- Home Office
- Workshop
- River Views
Kitchen
- Eat-In Kitchen
- Breakfast Bar
- Built-In Oven
- Electric Range
- Dishwasher
- Granite Countertops
- Disposal
Flooring
- Carpet
- Tile
- Vinyl
Bedrooms and Bathrooms
- 3 Bedrooms
- Walk-In Closet
- Walk-in Shower
Laundry
- Laundry Room
- Washer Hookup
Partially Finished Basement
- Heated Basement
- Walk-Out Basement
- Crawl Space
Parking
- 2 Car Garage
- Automatic Garage Door Opener
Outdoor Features
- Deck
Schools
- Don Roberts Elementary School
- Pinnacle View Middle School
- Central High School
Utilities
- Central Heating and Cooling System
- Tankless Water Heater
Community Details
- Voluntary home owners association
Map
Home Values in the Area
Average Home Value in this Area
Property History
| Date | Event | Price | Change | Sq Ft Price |
|---|---|---|---|---|
| 12/30/2024 12/30/24 | Sold | $400,000 | 0.0% | $167 / Sq Ft |
| 11/23/2024 11/23/24 | Pending | -- | -- | -- |
| 11/21/2024 11/21/24 | For Sale | $400,000 | -- | $167 / Sq Ft |
Tax History
| Year | Tax Paid | Tax Assessment Tax Assessment Total Assessment is a certain percentage of the fair market value that is determined by local assessors to be the total taxable value of land and additions on the property. | Land | Improvement |
|---|---|---|---|---|
| 2023 | $3,159 | $104,745 | $42,560 | $62,185 |
| 2022 | $3,159 | $104,745 | $42,560 | $62,185 |
| 2021 | $3,181 | $64,740 | $14,040 | $50,700 |
| 2020 | $2,784 | $64,740 | $14,040 | $50,700 |
| 2019 | $2,784 | $64,740 | $14,040 | $50,700 |
| 2018 | $2,809 | $64,740 | $14,040 | $50,700 |
| 2017 | $2,809 | $64,740 | $14,040 | $50,700 |
| 2016 | $2,809 | $68,300 | $36,000 | $32,300 |
| 2015 | $3,163 | $45,123 | $36,000 | $9,123 |
| 2014 | $3,163 | $45,123 | $36,000 | $9,123 |
Mortgage History
| Date | Status | Loan Amount | Loan Type |
|---|---|---|---|
| Open | $380,000 | New Conventional | |
| Closed | $0 | New Conventional |
Deed History
| Date | Type | Sale Price | Title Company |
|---|---|---|---|
| Quit Claim Deed | -- | None Listed On Document | |
| Warranty Deed | -- | American Abstract & Title | |
| Warranty Deed | -- | American Abstract & Title | |
| Warranty Deed | $400,000 | American Abstract & Title | |
| Interfamily Deed Transfer | -- | None Available |
Similar Homes in the area
Source: Cooperative Arkansas REALTORS® MLS
MLS Number: 24042340
APN: 43L-003-00-060-00
- Lot 2 Beau Rivage Ct
- 2 Beau Rivage Ct
- 12400 Rivercrest Dr
- 2 Cedar Branch Ct
- 12904 Southridge Dr
- 10411 Rivercrest Dr
- 12904 Cantrell Rd
- 13100 Rivercrest Dr
- 12306 Pleasant Forest Dr
- 0 Scarlet Maple Ct
- 12301 Pleasant Forest Dr
- 3710 Doral Dr
- 7 Feldspar Ct
- 3 Forest Maple Ct
- 12721 Pleasant Forest Dr
- 232 River Ridge Point
- 43 Rocky Valley Cove
- 4400 Sugar Maple Ln
- 3301 N Rodney Parham Rd
- 23 Inverness Cir
