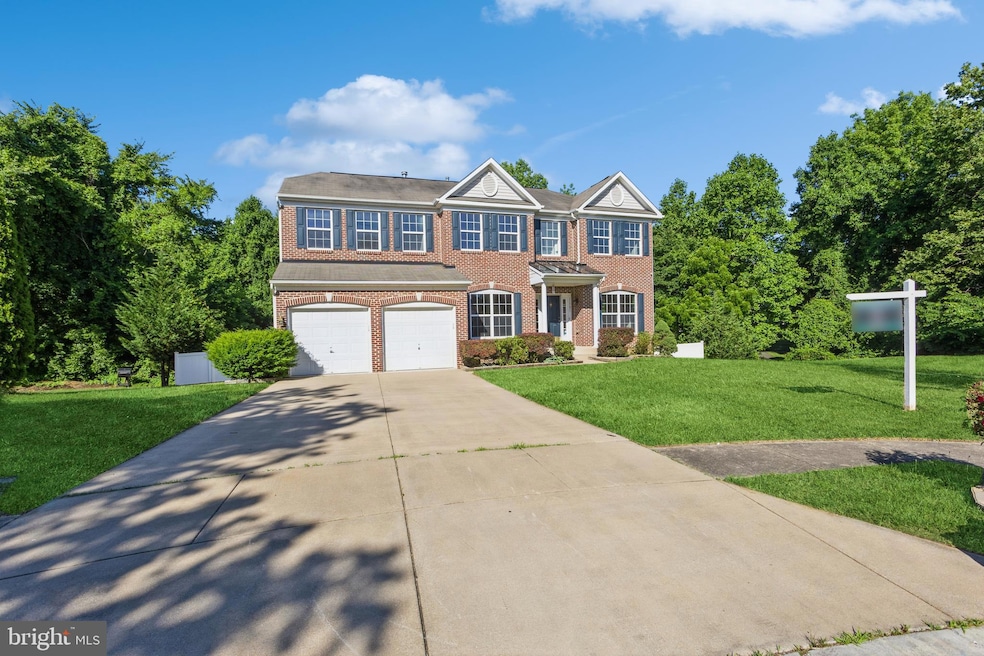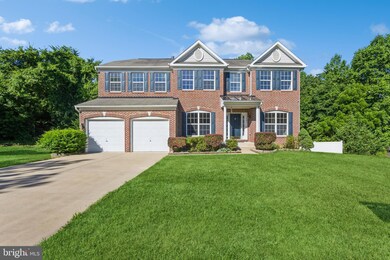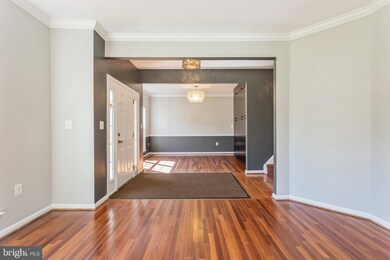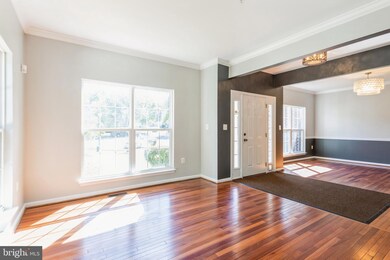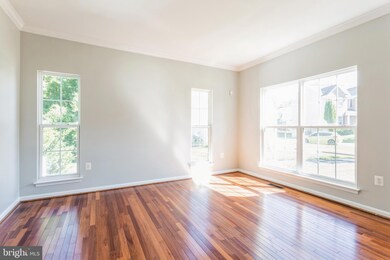
11701 Holly Hock Ct Upper Marlboro, MD 20774
Brown Station NeighborhoodHighlights
- Eat-In Gourmet Kitchen
- Colonial Architecture
- Two Story Ceilings
- Open Floorplan
- Deck
- Wood Flooring
About This Home
As of October 2024Welcome to 11701 Holly Hock in Upper Marlboro. Situated in a charming community on a serene cul-de-sac, this exquisite home boasts a brick façade and a two-car garage, complemented by an underground sprinkler system to maintain your lush green lawn.
Upon entering, you'll be greeted by gleaming hardwood floors and a breathtaking two-story foyer. The freshly painted interior exudes elegance and warmth. To your left, the formal dining room, adorned with crown and chair molding, is perfect for hosting sophisticated dinner parties and features custom storage solutions. Opposite the dining room is the formal living room, an ideal space for intimate conversations, also with hardwood floors and refined crown molding.
As you move towards the rear of the house, you'll be captivated by the expansive open floor plan. The stunning two-story family room, with its impressive stone fireplace stretching up the towering wall, is bathed in natural light from the large, magnificent windows. The adjacent upgraded kitchen is a culinary enthusiast's dream, featuring exquisitely designed cabinets, luxurious cambria quartz countertops, a spacious island, and brand-new stainless-steel appliances, including a refrigerator, dishwasher, and microwave. The kitchen also accommodates a dining area.
The adjoining sunroom, illuminated by two skylights and surrounded by ample windows, offers a delightful space for casual dining or relaxation. From here, step out onto the expansive deck, which includes an enclosed gazebo and stairs leading to a meticulously maintained vinyl-fenced backyard.
The main level also includes a private office and a convenient half bathroom. Ascend to the upper level, where brand-new carpeting extends throughout. The lavish primary suite features a walk-in closet and a beautifully updated en-suite bathroom with his-and-hers granite sinks, a Jacuzzi soaking tub, and a separate shower with updated tiles. The three additional spacious bedrooms, two of which have walk-in closets, and a renovated hall bathroom complete this level. For added convenience, the laundry room is also located on this floor.
Descend to the basement, affectionately known as the "man cave," where entertainment and relaxation abound. The entrance opens to a state-of-the-art theater room, perfect for movie nights, complete with a built-in platform for theater seating and integrated wall speakers. The expansive recreation room, enhanced by a bump-out feature and recessed lighting, offers limitless possibilities. Adjacent is a fully equipped wet bar, ideal for hosting sports events and parties. The basement also includes a legal bedroom, a fully updated bathroom, and new carpeting throughout. A sliding door leads to a patio, providing another inviting outdoor entertainment area.
The backyard is a private oasis, featuring a half-court basketball area, playground equipment, a large shed, and a backdrop of trees ensuring privacy. This remarkable property is a rare find and won't be on the market for long. Schedule a tour today and experience the unparalleled charm and sophistication of 11701 Holly Hock.
Home Details
Home Type
- Single Family
Est. Annual Taxes
- $9,518
Year Built
- Built in 2005
Lot Details
- 0.33 Acre Lot
- Cul-De-Sac
- Vinyl Fence
- Back Yard Fenced
- Sprinkler System
- Property is in excellent condition
- Property is zoned LCD
HOA Fees
- $38 Monthly HOA Fees
Parking
- 2 Car Attached Garage
- Front Facing Garage
Home Design
- Colonial Architecture
- Slab Foundation
- Asphalt Roof
- Vinyl Siding
- Brick Front
Interior Spaces
- Property has 3 Levels
- Open Floorplan
- Wet Bar
- Bar
- Chair Railings
- Crown Molding
- Two Story Ceilings
- Ceiling Fan
- Skylights
- Recessed Lighting
- Stone Fireplace
- Double Pane Windows
- Double Hung Windows
- Sliding Windows
- Sliding Doors
- Family Room Off Kitchen
- Formal Dining Room
Kitchen
- Eat-In Gourmet Kitchen
- Breakfast Area or Nook
- Gas Oven or Range
- Microwave
- Ice Maker
- Dishwasher
- Stainless Steel Appliances
- Kitchen Island
- Upgraded Countertops
Flooring
- Wood
- Carpet
- Ceramic Tile
Bedrooms and Bathrooms
- En-Suite Bathroom
- Walk-In Closet
- Soaking Tub
Laundry
- Laundry on upper level
- Dryer
- Washer
Finished Basement
- Walk-Out Basement
- Basement Fills Entire Space Under The House
- Rear Basement Entry
- Sump Pump
Home Security
- Home Security System
- Carbon Monoxide Detectors
- Fire and Smoke Detector
- Fire Sprinkler System
Outdoor Features
- Deck
- Patio
- Gazebo
Horse Facilities and Amenities
- Run-In Shed
Utilities
- Forced Air Heating and Cooling System
- 200+ Amp Service
- Natural Gas Water Heater
Community Details
- Westphalia Subdivision
Listing and Financial Details
- Tax Lot 36
- Assessor Parcel Number 17152765147
Map
Home Values in the Area
Average Home Value in this Area
Property History
| Date | Event | Price | Change | Sq Ft Price |
|---|---|---|---|---|
| 10/31/2024 10/31/24 | Sold | $779,900 | 0.0% | $228 / Sq Ft |
| 10/08/2024 10/08/24 | Pending | -- | -- | -- |
| 09/27/2024 09/27/24 | For Sale | $779,900 | 0.0% | $228 / Sq Ft |
| 08/19/2024 08/19/24 | Off Market | $779,900 | -- | -- |
| 08/17/2024 08/17/24 | Pending | -- | -- | -- |
| 08/13/2024 08/13/24 | Price Changed | $779,900 | -1.2% | $228 / Sq Ft |
| 07/12/2024 07/12/24 | For Sale | $789,000 | 0.0% | $231 / Sq Ft |
| 06/28/2024 06/28/24 | Pending | -- | -- | -- |
| 06/11/2024 06/11/24 | For Sale | $789,000 | +75.3% | $231 / Sq Ft |
| 06/27/2014 06/27/14 | Sold | $450,000 | 0.0% | $88 / Sq Ft |
| 05/31/2014 05/31/14 | Pending | -- | -- | -- |
| 05/28/2014 05/28/14 | For Sale | $449,900 | -- | $88 / Sq Ft |
Tax History
| Year | Tax Paid | Tax Assessment Tax Assessment Total Assessment is a certain percentage of the fair market value that is determined by local assessors to be the total taxable value of land and additions on the property. | Land | Improvement |
|---|---|---|---|---|
| 2024 | $7,745 | $640,533 | $0 | $0 |
| 2023 | $7,333 | $576,667 | $0 | $0 |
| 2022 | $6,866 | $512,800 | $117,000 | $395,800 |
| 2021 | $6,801 | $492,167 | $0 | $0 |
| 2020 | $6,661 | $471,533 | $0 | $0 |
| 2019 | $6,483 | $450,900 | $101,000 | $349,900 |
| 2018 | $6,260 | $428,400 | $0 | $0 |
| 2017 | $6,077 | $405,900 | $0 | $0 |
| 2016 | -- | $383,400 | $0 | $0 |
| 2015 | $5,145 | $367,367 | $0 | $0 |
| 2014 | $5,145 | $351,333 | $0 | $0 |
Mortgage History
| Date | Status | Loan Amount | Loan Type |
|---|---|---|---|
| Open | $740,905 | New Conventional | |
| Previous Owner | $300,000 | Credit Line Revolving | |
| Previous Owner | $265,000 | New Conventional | |
| Previous Owner | $70,000 | Unknown | |
| Previous Owner | $400,000 | Stand Alone Refi Refinance Of Original Loan | |
| Previous Owner | $324,900 | New Conventional | |
| Previous Owner | $40,000 | Stand Alone Second |
Deed History
| Date | Type | Sale Price | Title Company |
|---|---|---|---|
| Deed | $779,900 | Fidelity National Title | |
| Quit Claim Deed | -- | None Listed On Document | |
| Deed | $450,000 | Home First Title Group Llc |
Similar Homes in Upper Marlboro, MD
Source: Bright MLS
MLS Number: MDPG2115356
APN: 15-2765147
- 2305 Brown Station Rd
- 11304 Polaris Dr
- 11700 Carol Ann Ct
- 3000 Wind Whisper Way
- 2912 Wood Valley Rd
- 2914 Wood Valley Rd
- 3004 Wind Whisper Way
- 3006 Wind Whisper Way
- 3003 Wind Whisper Way
- 3012 Wind Whisper Way
- 3007 Wind Whisper Way
- 3013 Lemonade Ln
- 3018 Lemonade Ln
- 3005 Wind Whisper Way
- 3002 Wind Whisper Way
- 3007 Lemonade Ln
- 3009 Lemonade Ln
- 2906 Wood Valley Rd
- 3006 Lemonade Ln
- 3055 Lemonade Ln
