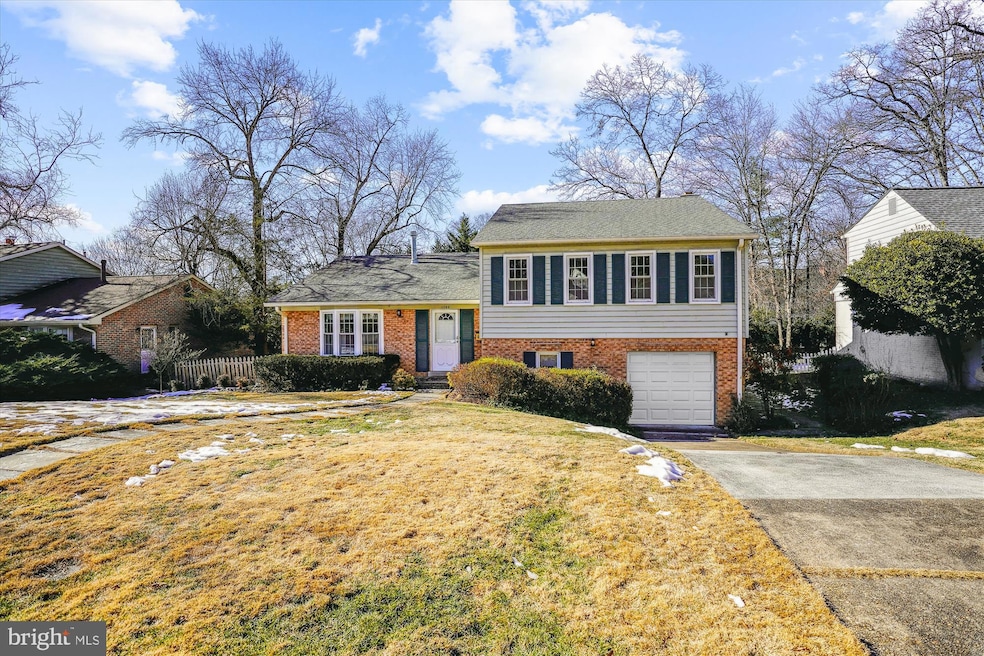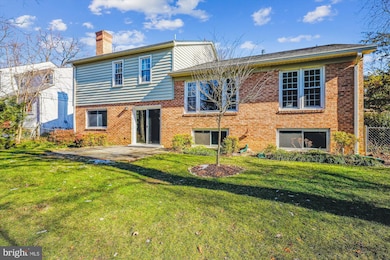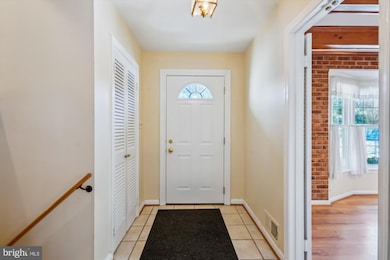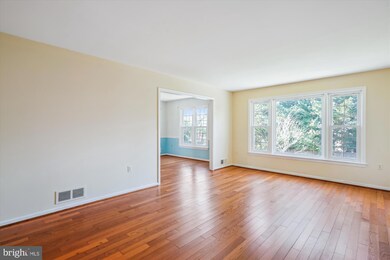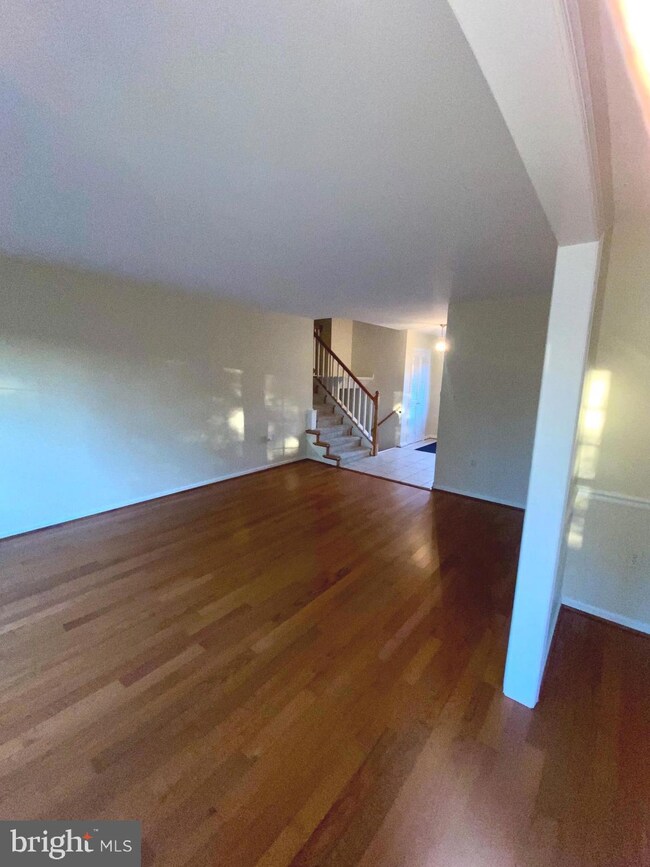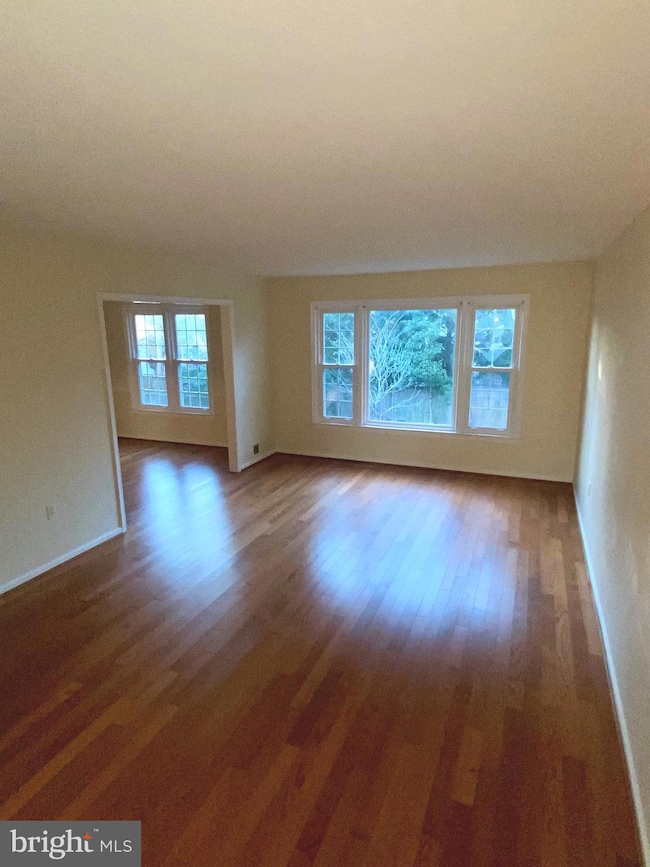
11702 Bunnell Ct N Potomac, MD 20854
Highlights
- 1 Fireplace
- No HOA
- 1 Car Attached Garage
- Beverly Farms Elementary School Rated A
- Stainless Steel Appliances
- Patio
About This Home
As of March 2025First time on the market in over 25 years! Wonderful Potomac home which has been meticulously cared for over the years is finally available for purchase. This 4 bedroom, 2 and a half bath home features an updated eat-in kitchen with brick exposure. Stainless steel appliances and granite counters with a large bay window. Beautiful hardwood floors in the dining and living rooms. The lower level family room is accented with an additional brick wall and fireplace with sliding glass doors to fenced backyard and patio. Bonus playroom/rec room and large storage room + ½ bath and large garage. Upstairs enjoy 4 bedrooms with hardwood floors and 2 bathrooms. The home is situated on a cul-de-sac and walking distance to schools. Fantastic location close to shopping and highways.
Home Details
Home Type
- Single Family
Est. Annual Taxes
- $8,287
Year Built
- Built in 1967
Lot Details
- 8,360 Sq Ft Lot
- Property is zoned R90
Parking
- 1 Car Attached Garage
- Front Facing Garage
- Garage Door Opener
Home Design
- Split Level Home
- Frame Construction
Interior Spaces
- Property has 4 Levels
- 1 Fireplace
- Partially Finished Basement
Kitchen
- Stove
- Built-In Microwave
- Dishwasher
- Stainless Steel Appliances
- Disposal
Bedrooms and Bathrooms
- 4 Main Level Bedrooms
Laundry
- Laundry on lower level
- Dryer
- Washer
Outdoor Features
- Patio
Schools
- Beverly Farms Elementary School
- Herbert Hoover Middle School
- Winston Churchill High School
Utilities
- Forced Air Heating and Cooling System
- Natural Gas Water Heater
- Cable TV Available
Community Details
- No Home Owners Association
- Highland Stone Subdivision
Listing and Financial Details
- Tax Lot 24
- Assessor Parcel Number 160400119165
Map
Home Values in the Area
Average Home Value in this Area
Property History
| Date | Event | Price | Change | Sq Ft Price |
|---|---|---|---|---|
| 03/03/2025 03/03/25 | Sold | $950,000 | +4.4% | $413 / Sq Ft |
| 02/11/2025 02/11/25 | Pending | -- | -- | -- |
| 02/07/2025 02/07/25 | For Sale | $910,000 | -- | $396 / Sq Ft |
Tax History
| Year | Tax Paid | Tax Assessment Tax Assessment Total Assessment is a certain percentage of the fair market value that is determined by local assessors to be the total taxable value of land and additions on the property. | Land | Improvement |
|---|---|---|---|---|
| 2024 | $8,287 | $667,133 | $0 | $0 |
| 2023 | $7,076 | $623,900 | $363,400 | $260,500 |
| 2022 | $6,676 | $619,267 | $0 | $0 |
| 2021 | $6,475 | $614,633 | $0 | $0 |
| 2020 | $6,475 | $610,000 | $363,400 | $246,600 |
| 2019 | $6,364 | $602,433 | $0 | $0 |
| 2018 | $6,266 | $594,867 | $0 | $0 |
| 2017 | $6,294 | $587,300 | $0 | $0 |
| 2016 | -- | $567,233 | $0 | $0 |
| 2015 | $5,902 | $547,167 | $0 | $0 |
| 2014 | $5,902 | $527,100 | $0 | $0 |
Mortgage History
| Date | Status | Loan Amount | Loan Type |
|---|---|---|---|
| Open | $902,500 | New Conventional |
Deed History
| Date | Type | Sale Price | Title Company |
|---|---|---|---|
| Deed | $950,000 | Fidelity National Title | |
| Interfamily Deed Transfer | -- | None Available | |
| Deed | $150,000 | -- |
Similar Homes in Potomac, MD
Source: Bright MLS
MLS Number: MDMC2164282
APN: 04-00119165
- 8803 Postoak Rd
- 8904 Liberty Ln
- 8412 Buckhannon Dr
- 11337 Willowbrook Dr
- 8626 Wild Olive Dr
- 11301 Gainsborough Rd
- 8600 Fox Run
- 9317 Reach Rd
- 8519 Atwell Rd
- 12311 Overpond Way
- 9413 Winterset Dr
- 8905 Copenhaver Dr
- 9109 Copenhaver Dr
- 11627 Deborah Dr
- 1 Winterset Ct
- 9321 Bentridge Ave
- 11507 Broad Green Dr
- 9213 Copenhaver Dr
- 9331 Bentridge Ave
- 12 Redbud Ct
