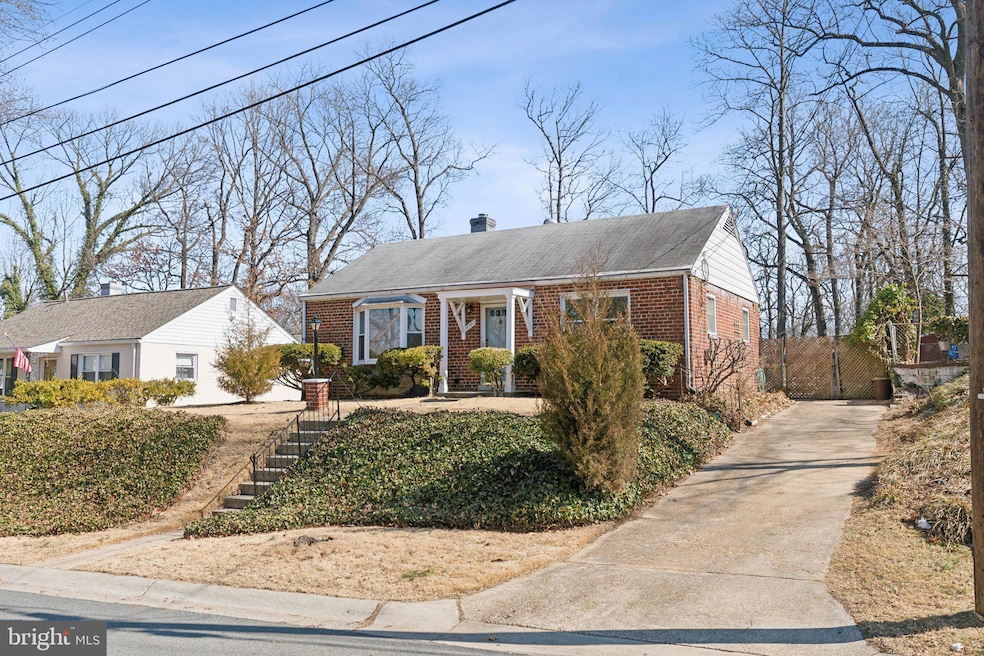
11703 Hatcher Place Silver Spring, MD 20902
North Kensington NeighborhoodHighlights
- Traditional Floor Plan
- Rambler Architecture
- Main Floor Bedroom
- Albert Einstein High School Rated A
- Wood Flooring
- No HOA
About This Home
As of March 2025One Level Living (NO BASEMENT) at the best value in all of Montgomery County and reportedly the largest lot on the street. This home enjoys four bedrooms and two baths (one en-suite). Recent upgrades include a new 200 amp Electrical service, updated bathrooms and new luxury carpet in the den and the primary bedroom. The windows are double paned.
Upon entering the home you find warm original hardwood floors awaiting your choice of stain/refinish in the living/dining area and the three bedrooms that were original to the home. There is a convenient refreshed bathroom between the three bedrooms which all enjoy ample natural light.
In the living room, you have a beautiful bay window to showcase your green thumb. The galley kitchen offers original wood cabinets and ample counter space. The laundry is conveniently located behind the kitchen and offers some additional pantry storage.
The star of the home is the incredible addition that features a stunning wood burning fireplace and french doors to a large hardscaped terrace. The warm pickled pine paneling will make you think you are in an English Library. Behind the den is a massive primary suite that offers privacy and a view of the backyard. The bathroom is spacious and offers modern conveniences. The back garden is awaiting your special touches but there is room galore for a future garage or even the potential of an accessory dwelling unit.
This home is undoubtedly the best value in all of Montgomery county located in a vibrant area close to shopping, restaurants and public transportation. You are close to hiking trails and many outdoor activities.
This ONE level (NO BASEMENT) home offers the ultimate in convenience and the ability to avoid stairs.
Home Details
Home Type
- Single Family
Est. Annual Taxes
- $5,186
Year Built
- Built in 1951
Lot Details
- 8,112 Sq Ft Lot
- Extensive Hardscape
- Property is in average condition
- Property is zoned R60
Home Design
- Rambler Architecture
- Brick Exterior Construction
- Slab Foundation
- Plaster Walls
- Asphalt Roof
Interior Spaces
- 1,503 Sq Ft Home
- Property has 1 Level
- Traditional Floor Plan
- Ceiling Fan
- Wood Burning Fireplace
- Family Room Off Kitchen
- Dining Area
- Galley Kitchen
- Laundry on main level
Flooring
- Wood
- Partially Carpeted
- Ceramic Tile
- Vinyl
Bedrooms and Bathrooms
- 4 Main Level Bedrooms
- 2 Full Bathrooms
- Bathtub with Shower
- Walk-in Shower
Parking
- 4 Parking Spaces
- 4 Driveway Spaces
Outdoor Features
- Playground
Utilities
- Central Heating and Cooling System
- 200+ Amp Service
- Natural Gas Water Heater
- Municipal Trash
- Cable TV Available
Community Details
- No Home Owners Association
- Connecticut Gardens Subdivision
Listing and Financial Details
- Tax Lot 15
- Assessor Parcel Number 161301249952
Map
Home Values in the Area
Average Home Value in this Area
Property History
| Date | Event | Price | Change | Sq Ft Price |
|---|---|---|---|---|
| 03/27/2025 03/27/25 | Sold | $461,000 | +4.8% | $307 / Sq Ft |
| 03/07/2025 03/07/25 | Pending | -- | -- | -- |
| 03/05/2025 03/05/25 | For Sale | $439,995 | -- | $293 / Sq Ft |
Tax History
| Year | Tax Paid | Tax Assessment Tax Assessment Total Assessment is a certain percentage of the fair market value that is determined by local assessors to be the total taxable value of land and additions on the property. | Land | Improvement |
|---|---|---|---|---|
| 2024 | $5,186 | $387,000 | $185,800 | $201,200 |
| 2023 | $5,764 | $379,167 | $0 | $0 |
| 2022 | $4,059 | $371,333 | $0 | $0 |
| 2021 | $3,483 | $363,500 | $170,800 | $192,700 |
| 2020 | $3,483 | $328,233 | $0 | $0 |
| 2019 | $3,059 | $292,967 | $0 | $0 |
| 2018 | $2,644 | $257,700 | $155,800 | $101,900 |
| 2017 | $2,563 | $246,900 | $0 | $0 |
| 2016 | -- | $236,100 | $0 | $0 |
| 2015 | $2,356 | $225,300 | $0 | $0 |
| 2014 | $2,356 | $225,300 | $0 | $0 |
Mortgage History
| Date | Status | Loan Amount | Loan Type |
|---|---|---|---|
| Open | $437,950 | New Conventional | |
| Closed | $437,950 | New Conventional | |
| Previous Owner | $50,000 | Credit Line Revolving | |
| Previous Owner | $90,000 | Stand Alone Second |
Deed History
| Date | Type | Sale Price | Title Company |
|---|---|---|---|
| Deed | $461,000 | Blue Note Title | |
| Deed | $461,000 | Blue Note Title | |
| Deed | $164,900 | -- |
Similar Homes in the area
Source: Bright MLS
MLS Number: MDMC2168534
APN: 13-01249952
- 11606 Gail Place
- 11408 Woodson Ave
- 11901 Dalewood Dr
- 4000 Highview Dr
- 11969 Andrew St
- 11812 Selfridge Rd
- 11215 Woodson Ave
- 4105 Tulare Dr
- 3602 Astoria Rd
- 3817 Brightview St
- 12112 Atherton Dr
- 3833 Brightview St
- 3407 Floral St
- 4316 Ferrara Dr
- 11018 Glueck Ln
- 12205 Goodhill Rd
- 3502 Murdock Rd
- 3509 Anderson Rd
- 3213 Henderson Ave
- 3113 Henderson Ave






