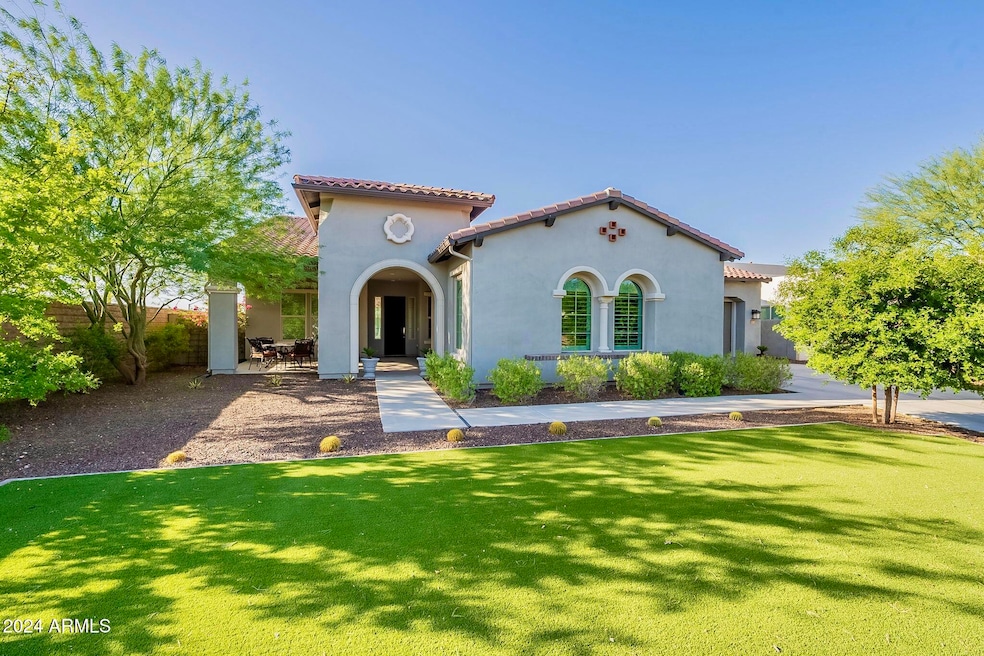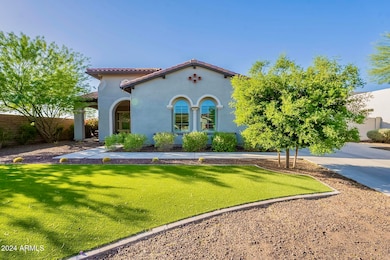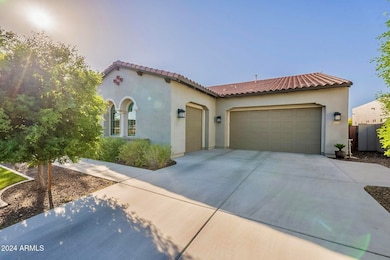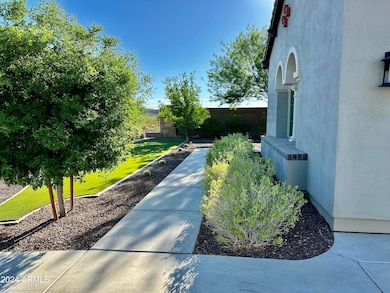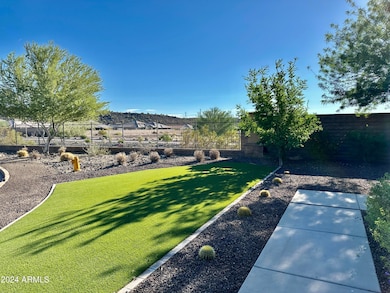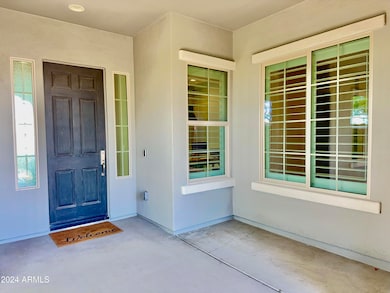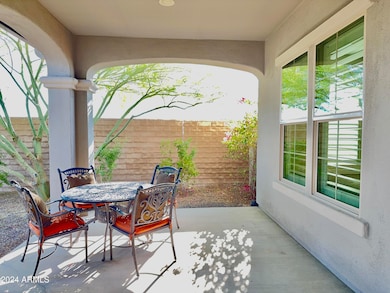
11705 W Red Hawk Dr Peoria, AZ 85383
Vistancia NeighborhoodEstimated payment $7,496/month
Highlights
- Golf Course Community
- Gated with Attendant
- Clubhouse
- Lake Pleasant Elementary School Rated A-
- Heated Spa
- Contemporary Architecture
About This Home
This stunning, heavily upgraded Toll Brothers Blackstone Collection home is located in a guard gated community and minutes to Blackstone Country Club. The Spanish contemporary style, one-level home is in immaculate condition and is at the end of a private cul-de-sac. Featuring 3 bedrooms with a flex 4th bedroom option. The gourmet kitchen includes floor-to-ceiling cabinetry, high-end Kitchen Aid appliances and a large island counter. Elegance is redefined with a spacious master bedroom retreat with a super-sized shower and double closets. The great room includes a gas fireplace and a 15ft pocket slider door that opens up to a gorgeous resort style pool surrounded by lush landscaping and a brick pizza oven - so get ready to hone your Neapolitan pizza making skills. Your dream home awaits! Full upgrades include: Resort style pool, water softener/filtration system (Kinetico), wood shutters, fireplace stone, artificial turf (front and backyard), outdoor built-in BBQ and brick pizza oven, Tesla solar, Tesla charging station, irrigation, and much more.
Home Details
Home Type
- Single Family
Est. Annual Taxes
- $3,793
Year Built
- Built in 2018
Lot Details
- 0.27 Acre Lot
- Cul-De-Sac
- Desert faces the front and back of the property
- Block Wall Fence
- Artificial Turf
- Front and Back Yard Sprinklers
HOA Fees
- $216 Monthly HOA Fees
Parking
- 3 Car Garage
- Electric Vehicle Home Charger
- Garage Door Opener
Home Design
- Contemporary Architecture
- Spanish Architecture
- Spray Foam Insulation
- Tile Roof
- Stucco
Interior Spaces
- 2,882 Sq Ft Home
- 1-Story Property
- Ceiling height of 9 feet or more
- Ceiling Fan
- Gas Fireplace
- Vinyl Clad Windows
- Family Room with Fireplace
- Fire Sprinkler System
Kitchen
- Eat-In Kitchen
- Gas Cooktop
- Built-In Microwave
- Kitchen Island
- Granite Countertops
Flooring
- Carpet
- Tile
Bedrooms and Bathrooms
- 3 Bedrooms
- 3 Bathrooms
- Dual Vanity Sinks in Primary Bathroom
Pool
- Heated Spa
- Heated Pool
Outdoor Features
- Covered patio or porch
- Built-In Barbecue
Schools
- Lake Pleasant Elementary
- Liberty High School
Utilities
- Refrigerated Cooling System
- Heating System Uses Natural Gas
- High Speed Internet
- Cable TV Available
Listing and Financial Details
- Tax Lot 39
- Assessor Parcel Number 503-81-550
Community Details
Overview
- Association fees include ground maintenance, street maintenance
- Ccmc Association, Phone Number (480) 921-7500
- Built by Toll Brothers
- Blackstone At Vistancia Subdivision
Amenities
- Clubhouse
- Recreation Room
Recreation
- Golf Course Community
- Tennis Courts
- Pickleball Courts
- Community Playground
- Community Pool
- Community Spa
- Bike Trail
Security
- Gated with Attendant
Map
Home Values in the Area
Average Home Value in this Area
Tax History
| Year | Tax Paid | Tax Assessment Tax Assessment Total Assessment is a certain percentage of the fair market value that is determined by local assessors to be the total taxable value of land and additions on the property. | Land | Improvement |
|---|---|---|---|---|
| 2025 | $3,793 | $41,765 | -- | -- |
| 2024 | $3,945 | $39,776 | -- | -- |
| 2023 | $3,945 | $74,860 | $14,970 | $59,890 |
| 2022 | $3,911 | $61,780 | $12,350 | $49,430 |
| 2021 | $4,078 | $53,870 | $10,770 | $43,100 |
| 2020 | $4,076 | $49,030 | $9,800 | $39,230 |
| 2019 | $3,933 | $42,260 | $8,450 | $33,810 |
| 2018 | $4,345 | $13,140 | $13,140 | $0 |
| 2017 | $967 | $11,655 | $11,655 | $0 |
| 2016 | $951 | $9,240 | $9,240 | $0 |
| 2015 | $947 | $7,104 | $7,104 | $0 |
Property History
| Date | Event | Price | Change | Sq Ft Price |
|---|---|---|---|---|
| 01/23/2025 01/23/25 | Price Changed | $1,250,000 | -2.0% | $434 / Sq Ft |
| 11/08/2024 11/08/24 | For Sale | $1,275,000 | +58.4% | $442 / Sq Ft |
| 02/12/2021 02/12/21 | Sold | $805,000 | +4.7% | $279 / Sq Ft |
| 01/16/2021 01/16/21 | Pending | -- | -- | -- |
| 01/15/2021 01/15/21 | For Sale | $769,000 | +32.6% | $267 / Sq Ft |
| 09/28/2018 09/28/18 | Sold | $580,000 | -3.3% | $201 / Sq Ft |
| 08/21/2018 08/21/18 | Price Changed | $599,995 | -7.7% | $208 / Sq Ft |
| 08/12/2018 08/12/18 | For Sale | $649,995 | -- | $225 / Sq Ft |
Deed History
| Date | Type | Sale Price | Title Company |
|---|---|---|---|
| Warranty Deed | $805,000 | Fidelity Natl Ttl Agcy Inc | |
| Special Warranty Deed | $580,000 | Westminster Title Agency | |
| Special Warranty Deed | -- | Westminster Title Agency |
Similar Homes in Peoria, AZ
Source: Arizona Regional Multiple Listing Service (ARMLS)
MLS Number: 6778407
APN: 503-81-550
- 30271 N 117th Dr
- 11856 W Lone Tree Trail
- 11609 W Andrew Ln
- 30406 N 116th Ln
- 30505 N Sage Dr
- 11554 W Lone Tree Trail
- 30277 N 115th Ln
- 11544 W Ashby Dr
- 30545 N Sage Dr Unit 4
- 30556 N Sage Dr
- 30255 N 115th Dr
- 11612 W Candelilla Way
- 12035 W Red Hawk Dr
- 30401 N 115th Dr
- 29715 N 119th Ln
- 12047 W Red Hawk Dr
- 11578 W Montansoro Ln
- 12057 W Ashby Dr
- 12062 W Duane Ln
- 12098 W Lone Tree Trail
