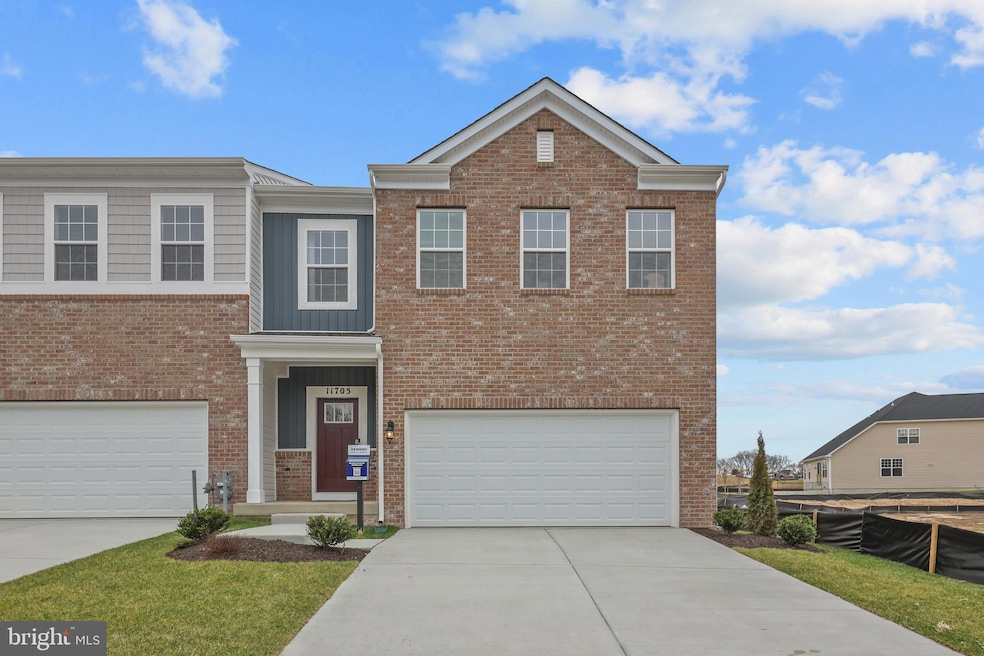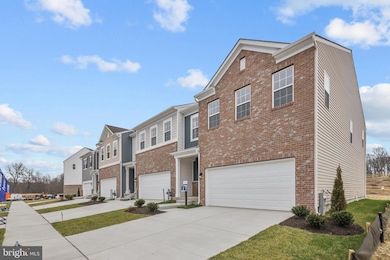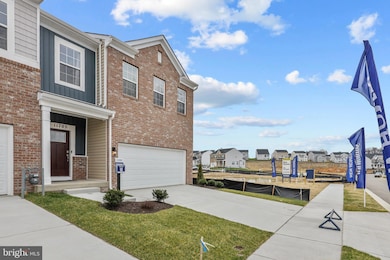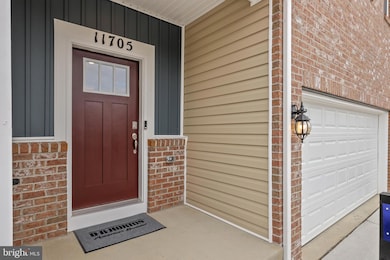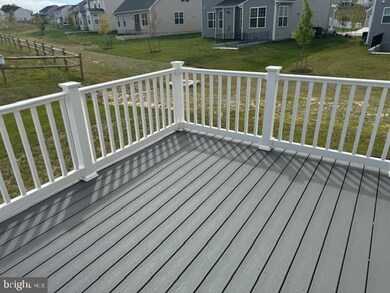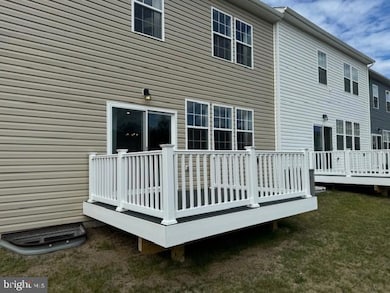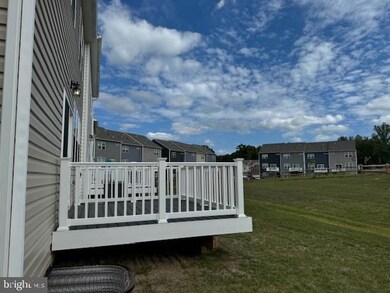
11705 Wynnifred Place Glenn Dale, MD 20769
Estimated payment $3,933/month
Highlights
- New Construction
- Contemporary Architecture
- Great Room
- Open Floorplan
- Recreation Room
- Upgraded Countertops
About This Home
Model Home Alert! Discover D.R. Horton’s Crofton Floorplan, a stunning end unit townhome that offers the comfort and style of a single-family home. This spacious 2,877 square foot home features an open floorplan with 9 ft. ceilings, a gourmet kitchen with 42" cabinets, a large island, and a walk-in pantry. This home has all of the bells and whistles, from an interior design style paint throughout the home to the lawn irrigation system. This beauty will not last long. The great room and dining room are perfect for entertaining and relaxing with your family and friends. The second floor boasts a luxurious owners suite with a double vanity bathroom and a huge walk-in closet. You’ll also find three additional bedrooms, a hall bath with a separate shower door, and a convenient laundry room. Last but not least, enjoy a finished lower level rec room. This home sits on a corner lot and is centrally located in the community with easy access to the walking trails, ponds and play area. The Crofton Floorplan is designed to meet your needs and exceed your expectations. Plus, you’ll enjoy the benefits of smart home package, which includes a video doorbell, smart thermostat, smart lock, and more. This home has a large deck and window treatments throughout making your move with us a seamless transition. With our new construction home, you will save money on repairs and maintenance, and you’ll have peace of mind with a new home warranty. Don’t miss this opportunity to own your dream home in a desirable location. Contact us today to schedule a tour!
Townhouse Details
Home Type
- Townhome
Est. Annual Taxes
- $156
Year Built
- Built in 2025 | New Construction
Lot Details
- 2,800 Sq Ft Lot
- Property is in excellent condition
HOA Fees
- $125 Monthly HOA Fees
Parking
- 2 Car Attached Garage
- Front Facing Garage
Home Design
- Contemporary Architecture
- Brick Exterior Construction
- Brick Foundation
- Frame Construction
- Architectural Shingle Roof
- Vinyl Siding
- Stick Built Home
Interior Spaces
- Property has 2 Levels
- Open Floorplan
- Ceiling height of 9 feet or more
- Low Emissivity Windows
- Sliding Doors
- Entrance Foyer
- Great Room
- Family Room Off Kitchen
- Dining Room
- Recreation Room
- Partially Finished Basement
Kitchen
- Gas Oven or Range
- Microwave
- Dishwasher
- Kitchen Island
- Upgraded Countertops
- Disposal
Bedrooms and Bathrooms
- 4 Bedrooms
- En-Suite Primary Bedroom
- Walk-In Closet
Laundry
- Laundry on upper level
- Washer and Dryer Hookup
Utilities
- Central Heating and Cooling System
- Natural Gas Water Heater
- Phone Available
- Cable TV Available
Listing and Financial Details
- Assessor Parcel Number 17145689847
Community Details
Overview
- Built by D.R. Horton homes
- The Fairways Subdivision, Crofton Floorplan
Pet Policy
- Pets Allowed
Map
Home Values in the Area
Average Home Value in this Area
Tax History
| Year | Tax Paid | Tax Assessment Tax Assessment Total Assessment is a certain percentage of the fair market value that is determined by local assessors to be the total taxable value of land and additions on the property. | Land | Improvement |
|---|---|---|---|---|
| 2024 | $156 | $591,067 | $0 | $0 |
| 2023 | $229 | $14,000 | $14,000 | $0 |
| 2022 | $229 | $14,000 | $14,000 | $0 |
| 2021 | $229 | $14,000 | $14,000 | $0 |
Property History
| Date | Event | Price | Change | Sq Ft Price |
|---|---|---|---|---|
| 03/23/2025 03/23/25 | Pending | -- | -- | -- |
| 03/12/2025 03/12/25 | Price Changed | $679,990 | -1.6% | $236 / Sq Ft |
| 03/06/2025 03/06/25 | Price Changed | $690,991 | +1.5% | $240 / Sq Ft |
| 02/28/2025 02/28/25 | Price Changed | $680,991 | -1.4% | $237 / Sq Ft |
| 02/17/2025 02/17/25 | For Sale | $690,991 | 0.0% | $240 / Sq Ft |
| 02/09/2025 02/09/25 | Pending | -- | -- | -- |
| 01/16/2025 01/16/25 | For Sale | $690,991 | -- | $240 / Sq Ft |
Deed History
| Date | Type | Sale Price | Title Company |
|---|---|---|---|
| Special Warranty Deed | $600,000 | None Listed On Document |
Similar Homes in the area
Source: Bright MLS
MLS Number: MDPG2138474
APN: 14-5689847
- 11705 Wynnifred Place
- 11708 Wynnifred Place
- 7035 Corner Creek Way
- 7035 Corner Creek Way
- 12013 Prospect View Ave
- 7035 Corner Creek Way
- 7037 Corner Creek Way
- 11918 Prospect View Ave
- 11531 Prospect Hill
- 6714 Fountain Park Dr
- 6725 Fountain Park Dr
- 12005 Prospect View Ave
- 12010 Prospect View Ave
- HOMESITE C46 Fountain Park Dr
- 12104 Augusta Dr
- 6707 Glenhurst Dr
- 12028 Quartette Ln
- 7301 Quartz Terrace
- 11660 Lanham Severn Rd
- 12316 Quilt Patch Ln
