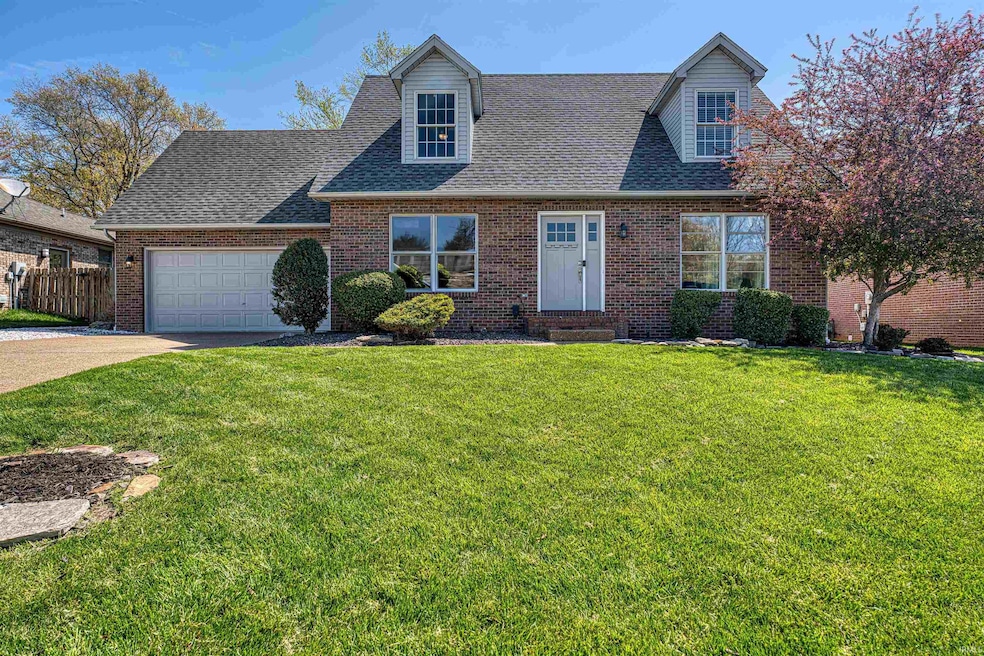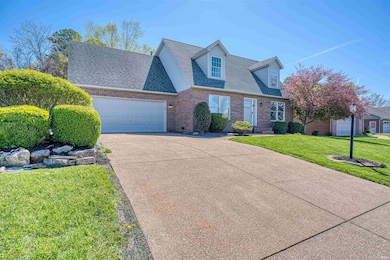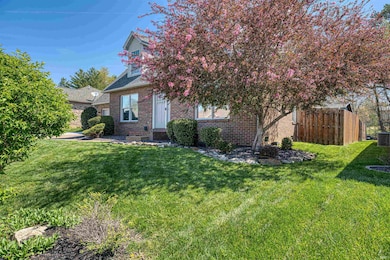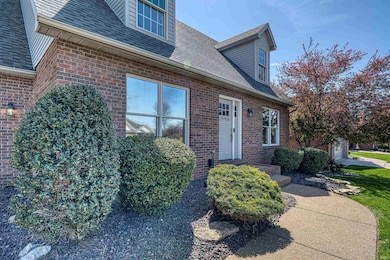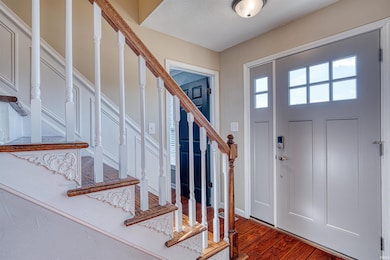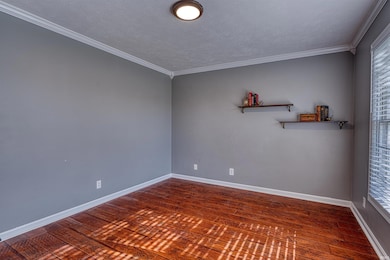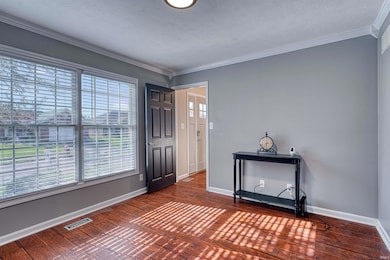
11707 Breckenridge Dr Evansville, IN 47725
Estimated payment $2,018/month
Highlights
- Traditional Architecture
- Covered patio or porch
- Formal Dining Room
- McCutchanville Elementary School Rated A-
- Workshop
- 2 Car Attached Garage
About This Home
This charming home on Evansville's north side boasts 3 bedrooms and 2.5 baths, complemented by a variety of appealing amenities that make it an irresistible choice for potential buyers. As you enter through the foyer, you'll discover a welcoming home office to your right. Across from the office, the elegant formal dining room boasts crown molding and features charming French doors that connect to the kitchen. The expansive living room is highlighted by a cozy gas fireplace while the windows flood the space with abundant natural light. The updated kitchen is designed for both style and functionality, featuring a central island with bar seating and equipped with sleek stainless steel appliances. Upstairs, the owner's suite offers a luxurious retreat with an en suite bathroom that includes a twin sink vanity for added convenience, along with a spacious walk-in closet that provides plenty of storage. The additional bedrooms each feature ample closet space and share a well-appointed hall bath, while at the end of the upper hallway, a versatile bonus room with an oversized storage closet awaits; this space could easily serve as a 4th bedroom if desired. The fenced backyard exemplifies low-maintenance living with its abundant rock landscaping, complemented by an exterior workshop with shelving and additional storage shed for outdoor organization and work. Enjoy the outdoors with both open and covered patio areas, perfect for relaxation and entertaining. Additional highlights of this home include a convenient main floor laundry room, durable epoxy flooring in the garage, and a prime location, all of which enhance the living experience. There's so much more to discover in this inviting property!
Open House Schedule
-
Sunday, April 27, 20251:00 to 3:00 pm4/27/2025 1:00:00 PM +00:004/27/2025 3:00:00 PM +00:00Add to Calendar
Home Details
Home Type
- Single Family
Est. Annual Taxes
- $2,790
Year Built
- Built in 1999
Lot Details
- 8,712 Sq Ft Lot
- Lot Dimensions are 70x124
- Property has an invisible fence for dogs
- Property is Fully Fenced
- Privacy Fence
- Wood Fence
- Landscaped
- Level Lot
Parking
- 2 Car Attached Garage
- Garage Door Opener
- Driveway
Home Design
- Traditional Architecture
- Brick Exterior Construction
- Slab Foundation
- Asphalt Roof
Interior Spaces
- 2,161 Sq Ft Home
- 1.5-Story Property
- Crown Molding
- Ceiling Fan
- Gas Log Fireplace
- Entrance Foyer
- Living Room with Fireplace
- Formal Dining Room
- Workshop
- Laundry on main level
Kitchen
- Eat-In Kitchen
- Breakfast Bar
- Kitchen Island
Flooring
- Carpet
- Tile
Bedrooms and Bathrooms
- 3 Bedrooms
- En-Suite Primary Bedroom
- Walk-In Closet
- Double Vanity
- Bathtub with Shower
Basement
- Sump Pump
- Crawl Space
Schools
- Mccutchanville Elementary School
- North Middle School
- North High School
Utilities
- Forced Air Heating and Cooling System
- Heating System Uses Gas
Additional Features
- Covered patio or porch
- Suburban Location
Community Details
- Breckenridge Subdivision
Listing and Financial Details
- Assessor Parcel Number 82-04-15-009-258.007-030
Map
Home Values in the Area
Average Home Value in this Area
Tax History
| Year | Tax Paid | Tax Assessment Tax Assessment Total Assessment is a certain percentage of the fair market value that is determined by local assessors to be the total taxable value of land and additions on the property. | Land | Improvement |
|---|---|---|---|---|
| 2024 | $2,790 | $257,600 | $26,500 | $231,100 |
| 2023 | $2,752 | $245,800 | $25,700 | $220,100 |
| 2022 | $2,648 | $233,300 | $25,700 | $207,600 |
| 2021 | $2,156 | $186,400 | $25,700 | $160,700 |
| 2020 | $2,061 | $186,500 | $25,700 | $160,800 |
| 2019 | $1,907 | $175,700 | $25,700 | $150,000 |
| 2018 | $1,960 | $179,400 | $25,700 | $153,700 |
| 2017 | $1,725 | $163,700 | $25,700 | $138,000 |
| 2016 | $1,710 | $164,300 | $25,700 | $138,600 |
| 2014 | $1,536 | $159,500 | $25,700 | $133,800 |
| 2013 | -- | $162,700 | $25,700 | $137,000 |
Property History
| Date | Event | Price | Change | Sq Ft Price |
|---|---|---|---|---|
| 04/22/2025 04/22/25 | For Sale | $319,900 | +93.9% | $148 / Sq Ft |
| 09/26/2012 09/26/12 | Sold | $165,000 | -4.6% | $77 / Sq Ft |
| 08/28/2012 08/28/12 | Pending | -- | -- | -- |
| 08/10/2012 08/10/12 | For Sale | $172,900 | -- | $81 / Sq Ft |
Deed History
| Date | Type | Sale Price | Title Company |
|---|---|---|---|
| Warranty Deed | -- | None Available | |
| Special Warranty Deed | -- | Lockyear Title Llc | |
| Warranty Deed | -- | None Available |
Mortgage History
| Date | Status | Loan Amount | Loan Type |
|---|---|---|---|
| Open | $132,000 | New Conventional | |
| Previous Owner | $124,034 | Unknown | |
| Previous Owner | $124,000 | New Conventional | |
| Previous Owner | $140,720 | New Conventional | |
| Previous Owner | $17,590 | Credit Line Revolving |
Similar Homes in Evansville, IN
Source: Indiana Regional MLS
MLS Number: 202513703
APN: 82-04-15-009-258.007-030
- 2842 Vertigo Ct
- 11741 Waverly Ct
- 2938 Donna Dee Dr
- 11246 Yerkes Dr
- 11234 Yerkes Dr
- 2935 Atcheson Dr
- 11201 Ensle Dr
- 11135 Ensle Dr
- 12420 Kenai Dr
- 2918 Lenox Dr
- 12512 Cold Water Dr
- 10818 Eagle Crossing Dr
- 3139 Fehme Ct
- 3111 Fehme Ct
- 3131 Fehme Ct
- 3123 Fehme Ct
- 3149 Fehme Ct
- 3148 Fehme Ct
- 3016 Fehme Ct
- 3028 Fehme Ct
