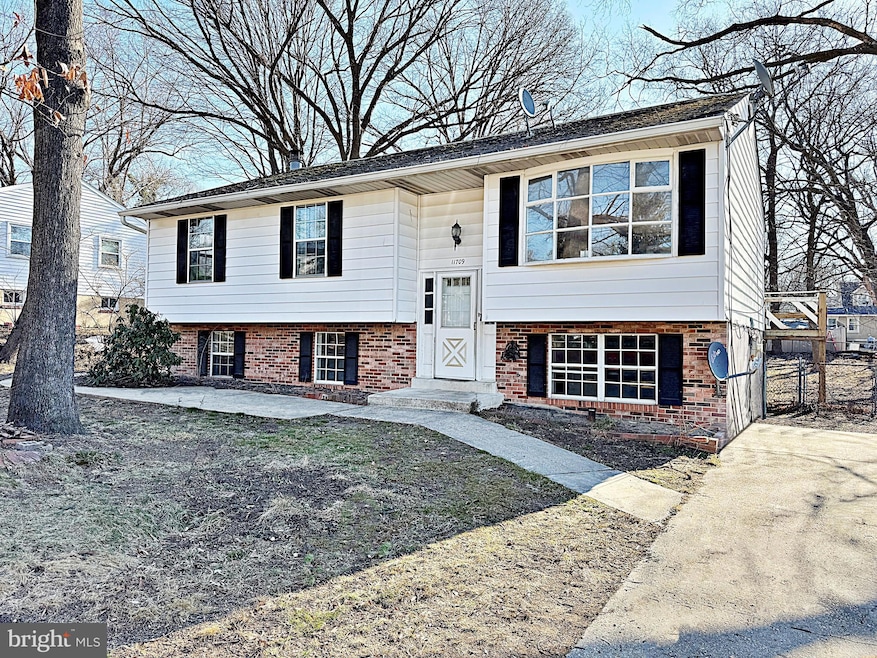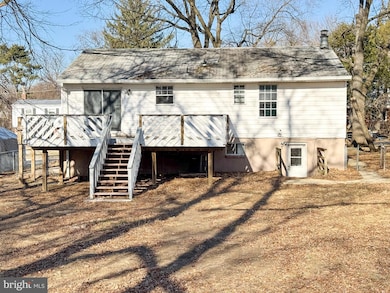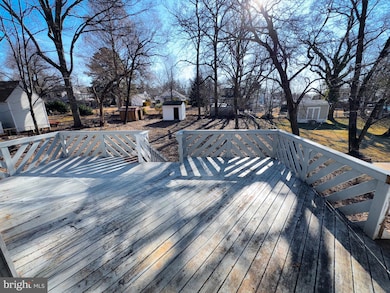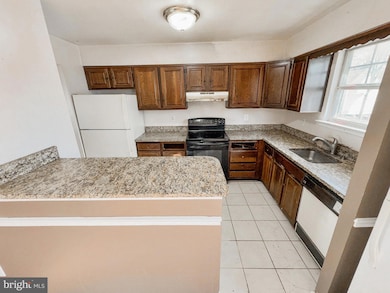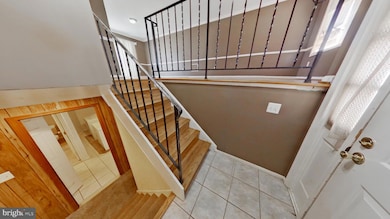
11709 Emack Rd Beltsville, MD 20705
Highlights
- Deck
- No HOA
- Walk-Up Access
- 1 Fireplace
- Forced Air Heating and Cooling System
- 2-minute walk to Beltsville North Park
About This Home
As of March 2025Yes, it's Beltsville, with easy access to routes one and 95. This split foyer style home offers great finished space, including 5-6 bedrooms and 3 full baths . The kitchen offers granite counter tops plus the sink window allows a nice view of the rear yard. There are hardwood floors on the main level. The living room/ dining room gives an open feel and easy access to the rear deck overlooking the yard. The lower level includes a fireplace and four more finished rooms plus a rear walk out. Off street parking for 2 cars. All auction properties are subject to a 5% buyer s premium pursuant to the Event Agreement and Auction Terms & Conditions minimums will apply . Buyers and buyers agent to verify any and all info. This one needs updating to make it shine.
Home Details
Home Type
- Single Family
Est. Annual Taxes
- $5,380
Year Built
- Built in 1980
Lot Details
- 0.27 Acre Lot
- Property is zoned RSF95
Home Design
- Split Foyer
- Permanent Foundation
- Frame Construction
Interior Spaces
- 1,164 Sq Ft Home
- Property has 2 Levels
- 1 Fireplace
Bedrooms and Bathrooms
Finished Basement
- Walk-Up Access
- Interior and Exterior Basement Entry
- Natural lighting in basement
Parking
- 2 Parking Spaces
- 2 Driveway Spaces
Outdoor Features
- Deck
Schools
- Beltsville Academy Elementary And Middle School
- High Point
Utilities
- Forced Air Heating and Cooling System
- Natural Gas Water Heater
Community Details
- No Home Owners Association
- Beltsville Subdivision
Listing and Financial Details
- Tax Lot 10
- Assessor Parcel Number 17010026237
Map
Home Values in the Area
Average Home Value in this Area
Property History
| Date | Event | Price | Change | Sq Ft Price |
|---|---|---|---|---|
| 03/31/2025 03/31/25 | Sold | $422,625 | -2.6% | $363 / Sq Ft |
| 03/05/2025 03/05/25 | For Sale | $434,000 | -- | $373 / Sq Ft |
Tax History
| Year | Tax Paid | Tax Assessment Tax Assessment Total Assessment is a certain percentage of the fair market value that is determined by local assessors to be the total taxable value of land and additions on the property. | Land | Improvement |
|---|---|---|---|---|
| 2024 | $4,737 | $362,033 | $0 | $0 |
| 2023 | $3,765 | $338,567 | $0 | $0 |
| 2022 | $3,504 | $315,100 | $101,500 | $213,600 |
| 2021 | $4,132 | $300,933 | $0 | $0 |
| 2020 | $3,978 | $286,767 | $0 | $0 |
| 2019 | $3,817 | $272,600 | $75,700 | $196,900 |
| 2018 | $3,825 | $262,333 | $0 | $0 |
| 2017 | $3,462 | $252,067 | $0 | $0 |
| 2016 | -- | $241,800 | $0 | $0 |
| 2015 | $3,593 | $233,333 | $0 | $0 |
| 2014 | $3,593 | $224,867 | $0 | $0 |
Mortgage History
| Date | Status | Loan Amount | Loan Type |
|---|---|---|---|
| Previous Owner | $405,000 | Stand Alone Second | |
| Previous Owner | $325,000 | Stand Alone Second | |
| Previous Owner | $203,000 | Adjustable Rate Mortgage/ARM |
Deed History
| Date | Type | Sale Price | Title Company |
|---|---|---|---|
| Trustee Deed | $380,498 | None Listed On Document | |
| Trustee Deed | $380,498 | None Listed On Document | |
| Deed | $151,000 | -- | |
| Deed | $156,500 | -- |
Similar Homes in the area
Source: Bright MLS
MLS Number: MDPG2142504
APN: 01-0026237
- 11710 Emack Rd
- 4303 Chestnut Grove Ln
- 11801 N Lincoln Ave
- 4631 Quimby Ave
- 4617 Olympia Ave
- Lots 7,8,9 Rinard Ave
- Lots 51,52 Rinard Ave
- Lots 45-47 Rinard Ave
- 11714 Heartwood Dr
- Lots 50-52 Rinard Ave
- Lots 6,7 Rinard Ave
- Lots 48-50 Rinard Ave
- Lots 28,29 Rinard Ave
- 4218 Brandon Ln
- Lots 10,11 Rinard Ave
- 11503 Montgomery Rd
- 4802 Prince Georges Ave
- 4811 Howard Ave
- 4915 Lincoln Ave
- 4913 Odell Rd
