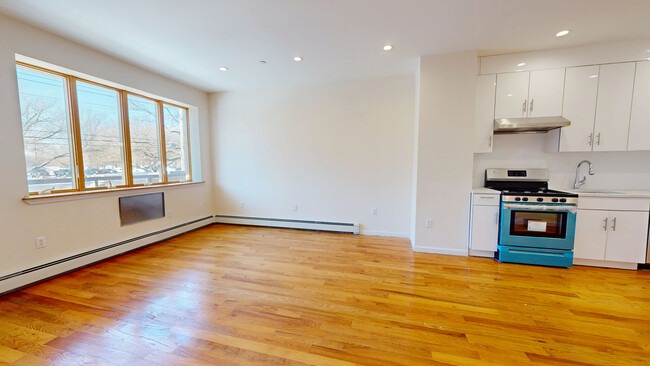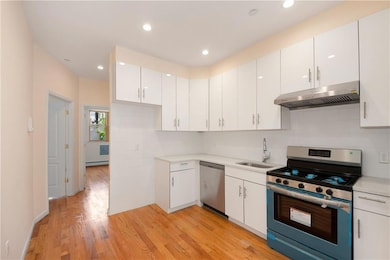
1171 86th St Unit 2B Brooklyn, NY 11228
Dyker Heights NeighborhoodEstimated payment $4,096/month
Highlights
- Wood Flooring
- Terrace
- Laundry Facilities
- P.S. 127 McKinley Park Rated A
- Baseboard Heating
- Community Storage Space
About This Home
Nestled in the heart of Dyker Heights, this brand-new 2ND-floor condo embodies contemporary living, complete with a 15-year tax abatement. The unit offers a spacious, sunlit living and dining area featuring hardwood and tile flooring, with sliding glass doors. The kitchen is pristine and equipped with stainless steel appliances, while the condo itself boasts two generously sized bedrooms. The master bedroom includes an ensuite bath and access to a rear terrace. Additional amenities include ample closet space, a laundry area with washer/dryer hookups, and a storage room plus additional full bathroomThe building, constructed with reinforced concrete, features high-hat lighting, baseboard heating, and separate entrances for each unit. It includes a front yard, a private driveway, and a rear parking spot available for an additional $25,000. The residence is equipped with new hot water and heating systems, separate utility meters, and sprinkler systems.This prime location provides easy access to the vibrant amenities of 13th Ave., nearby parks, the Dyker Heights Golf Course, playgrounds, and top-rated schools. Transportation is convenient with local and express bus routes nearby, minutes away to the 18th Ave. D Train station, and quick access to the Belt Parkway and Verrazano Bridge. Detailed information on square footage, maintenance fees, annual taxes, and tax abatement specifics is available upon request.
Open House Schedule
-
Saturday, April 26, 202512:00 to 2:00 pm4/26/2025 12:00:00 PM +00:004/26/2025 2:00:00 PM +00:00Add to Calendar
-
Sunday, April 27, 20252:00 to 4:00 pm4/27/2025 2:00:00 PM +00:004/27/2025 4:00:00 PM +00:00Add to Calendar
Property Details
Home Type
- Condominium
Est. Annual Taxes
- $588
Year Built
- Built in 2024
Kitchen
- Stove
- Dishwasher
Flooring
- Wood
- Tile
Bedrooms and Bathrooms
- 2 Bedrooms
- 2 Full Bathrooms
Parking
- 1 Parking Space
- Waiting List for Parking
Utilities
- Baseboard Heating
- Heating System Uses Gas
Additional Features
- Terrace
- Sprinkler System
Listing and Financial Details
- Tax Block 6337
- Property eligible for a tax abatement
Community Details
Overview
- 8 Units
- Association Phone (347) 623-5014
- 1171 86Th Streetcondominium Condos
- Property managed by 19TH Hole Gardens llc
Amenities
- Laundry Facilities
- Community Storage Space
Pet Policy
- Pets Allowed
Map
Home Values in the Area
Average Home Value in this Area
Property History
| Date | Event | Price | Change | Sq Ft Price |
|---|---|---|---|---|
| 01/02/2025 01/02/25 | For Sale | $725,000 | 0.0% | $862 / Sq Ft |
| 12/30/2024 12/30/24 | Off Market | $725,000 | -- | -- |
| 08/15/2024 08/15/24 | For Sale | $725,000 | -- | $862 / Sq Ft |
About the Listing Agent

Joseph DeVito has been a dedicated Associate Broker at Fillmore Real Estate for over three decades, showcasing his exceptional managerial skills and achieving remarkable success. With the recent merger with Berkshire Hathaway Homeservices, our organization has grown in strength and size, expanding our reach from the vibrant neighborhoods of Long Island, Queens, and Brooklyn to a global scale. Having overseen multiple offices, Joseph has consistently proven himself as a Top Producer within the
Joseph's Other Listings
Source: Brooklyn Board of REALTORS®
MLS Number: 485312
- 1171 86th St Unit 3C
- 1171 86th St Unit 3B
- 1171 86th St Unit 2C
- 1171 86th St Unit 3A
- 1171 86th St Unit 2B
- 1171 86th St Unit 2A
- 1161 86th St Unit 2
- 8321 12th Ave
- 1135 84th St
- 1265 86th St
- 1310 84th St Unit 1A
- 1043 84th St
- 1237 82nd St
- 1068 82nd St
- 8111 11th Ave
- 1016 84th St
- 1340 84th St
- 8211 10th Ave
- 7923 12th Ave
- 8422 14th Ave





